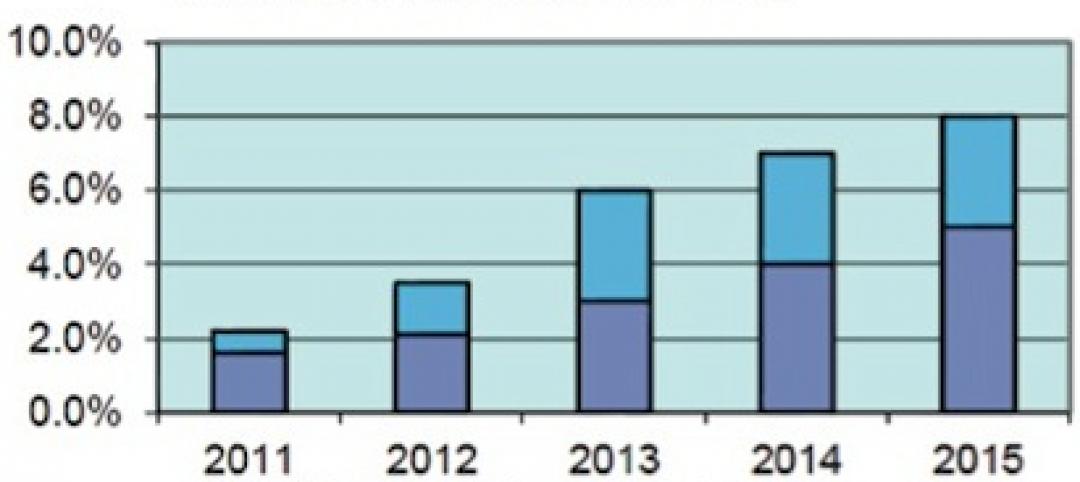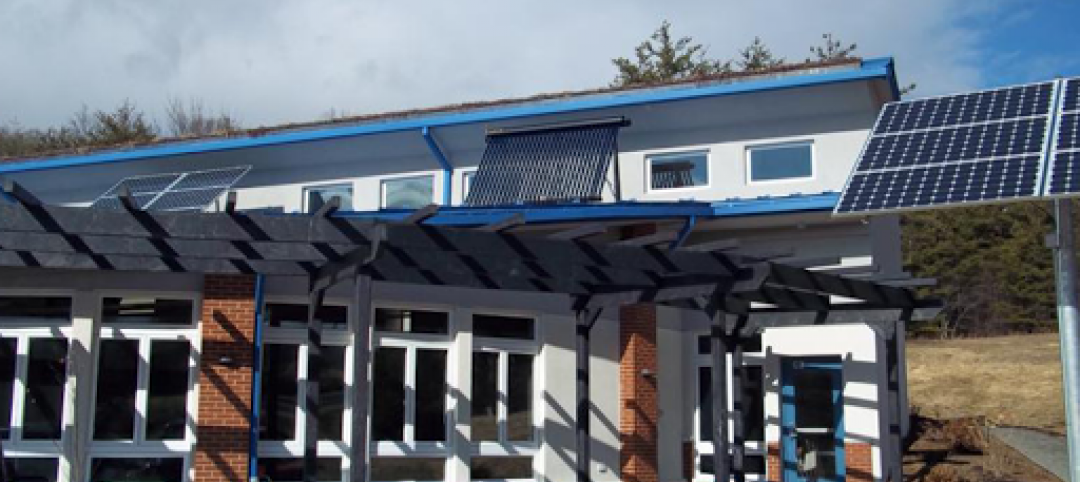Smith College's newest building, a 2,300-sf learning center at its nearby field station, has achieved top honors for environmental sustainability by meeting the rigorous performance requirements of the Living Building Challenge, a green building standard overseen by the International Living Future Institute.
The Living Building Challenge is considered the most comprehensive design- and performance-based building standard related to the environment. The Bechtel Environmental Classroom, as Smith College’s building is known, is only the fifth Certified Living Building in the world, and the first such building in New England.
Supported by the S. D. Bechtel, Jr. Foundation and located at Smith's MacLeish Field Station in Whately, Mass., the Bechtel Classroom was completed in 2012.
The single-story wood-framed building was designed by Coldham & Hartman Architects, a firm based in Amherst, Mass., and built by the Deerfield, Mass.-based contractor Scapes Builders. The building comprises a seminar space, a multipurpose room, and an instructional lab. An outdoor gathering space offers visitors a view of the Holyoke Range.
“The Bechtel Environmental Classroom highlights Smith’s commitment to sustainability and the environment in a tangible and meaningful way,” says Drew Guswa, professor of engineering and the director of Smith’s Center for the Environment, Ecological Design and Sustainability (CEEDS), which is a primary user of the classroom. He notes that CEEDS students had input into the design of the building.
To meet the Living Building Challenge, buildings must fulfill the requirements of seven different “Petals”—Equity, Beauty, Health, Site, Water, Energy and Materials—that encompass issues of sustainability, aesthetics and social justice.
“The Living Building Challenge is straightforward, but immensely difficult,” says Bruce Coldham, one of the building’s architects. Even before ground was broken, Coldham and the contractors were conscious of the requirements of the Living Building Challenge. In their design, they incorporated elements like composting toilets and solar panels that return to the grid 50 percent more energy than the building uses. They used local materials and sited the classroom in an area that required clearing mostly invasive species. Also, all materials used were certified free of carcinogenic and endocrine-disrupting chemical agents.
Since the Bechtel Environmental Classroom’s opening in September 2012, students have monitored a range of data points around the building’s electricity and water usage to demonstrate that it operated over its first year of occupancy as a net-zero facility, meaning that it generates more energy than it uses and that it draws solely on a renewable water system.
The building is used by a variety of departments, including landscape studies and Jewish studies, as well as for writing retreats and concerts.
Future plans include poetry readings and dance performances.
Electrical – Martin Electric
For more on the building, visit: http://living-future.org/node/1136
Related Stories
| Jan 21, 2014
2013: The year of the super-tall skyscraper
Last year was the second-busiest ever in terms of 200-meter-plus building completions, with 73 towers, according to a report by the Council on Tall Buildings and Urban Habitat.
| Jan 20, 2014
BUILDINGChicago/Greening the Heartland Conference 'call for 2014 educational proposals' is now open
The conference and exposition will take place September 29-October 1, 2014, at North America’s largest LEED Gold-certified hotel, the Holiday Inn Chicago Mart Plaza. Deadline for proposals is February 28, 2014.
| Jan 17, 2014
Crystal Bridges Museum will move Frank Lloyd Wright house from New Jersey to Arkansas
Numerous architectural experts have concluded that moving the Bachman Wilson House offers its best hope for long-term survival.
| Jan 17, 2014
Australian project transforms shipping containers into serene workplace
Australian firm Royal Wolf has put its money where its mouth is by creating an office facility out of shipping containers at its depot and fabrication center in Sunshine, Victoria.
| Jan 17, 2014
The Starchitect of Oz: New Gehry building in Sydney celebrates topping out
The Dr. Chau Chak Wing Building at the University of Technology, Sydney, will mark Frank Gehry's debut project in the Australian metro.
| Jan 16, 2014
Construction spending for 2013 finishing 5% higher than 2012: Gilbane Construction Economics report
??Construction growth is looking up, according to the December 2013 release of the periodic report Construction Economics, authored by Gilbane Building Company. Construction spending for 2013 will finish the year up 5%.
| Jan 16, 2014
ASHRAE revised climatic data for building design standards
ASHRAE Standard 169, Climatic Data for Building Design Standards, now includes climatic data for 5,564 locations throughout the world.
| Jan 15, 2014
6 social media skills every leader needs
The social media revolution—which is less than a decade old—has created a dilemma for senior executives. While its potential seems immense, the inherent risks create uncertainty and unease.
| Jan 15, 2014
Report: 32 U.S. buildings have been verified as net-zero energy performers
The New Buildings Institute's 2014 Getting to Zero Status report includes an interactive map detailing the net-zero energy buildings that have been verified by NBI.
| Jan 14, 2014
Sherwin-Williams unveils colormix 2014
Drawing influence from fashion, science, nature, pop culture and global traditions, Sherwin-Williams introduces colormix™ 2014, which captures colors that inspire creativity and design in today’s world. The four-palette collection provides design professionals with a guide to help them define the moods they want to create and select colors for their projects.
























