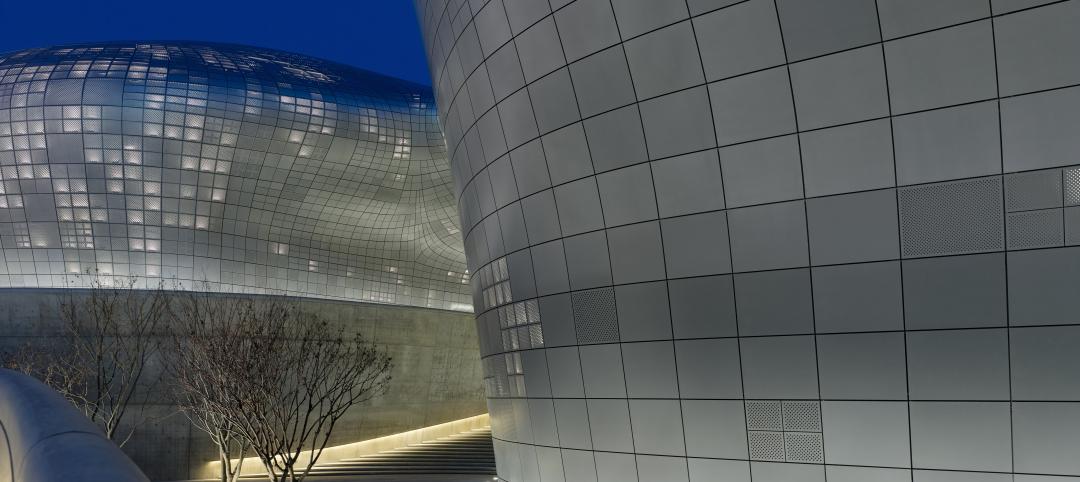Smith College's newest building, a 2,300-sf learning center at its nearby field station, has achieved top honors for environmental sustainability by meeting the rigorous performance requirements of the Living Building Challenge, a green building standard overseen by the International Living Future Institute.
The Living Building Challenge is considered the most comprehensive design- and performance-based building standard related to the environment. The Bechtel Environmental Classroom, as Smith College’s building is known, is only the fifth Certified Living Building in the world, and the first such building in New England.
Supported by the S. D. Bechtel, Jr. Foundation and located at Smith's MacLeish Field Station in Whately, Mass., the Bechtel Classroom was completed in 2012.
The single-story wood-framed building was designed by Coldham & Hartman Architects, a firm based in Amherst, Mass., and built by the Deerfield, Mass.-based contractor Scapes Builders. The building comprises a seminar space, a multipurpose room, and an instructional lab. An outdoor gathering space offers visitors a view of the Holyoke Range.
“The Bechtel Environmental Classroom highlights Smith’s commitment to sustainability and the environment in a tangible and meaningful way,” says Drew Guswa, professor of engineering and the director of Smith’s Center for the Environment, Ecological Design and Sustainability (CEEDS), which is a primary user of the classroom. He notes that CEEDS students had input into the design of the building.
To meet the Living Building Challenge, buildings must fulfill the requirements of seven different “Petals”—Equity, Beauty, Health, Site, Water, Energy and Materials—that encompass issues of sustainability, aesthetics and social justice.
“The Living Building Challenge is straightforward, but immensely difficult,” says Bruce Coldham, one of the building’s architects. Even before ground was broken, Coldham and the contractors were conscious of the requirements of the Living Building Challenge. In their design, they incorporated elements like composting toilets and solar panels that return to the grid 50 percent more energy than the building uses. They used local materials and sited the classroom in an area that required clearing mostly invasive species. Also, all materials used were certified free of carcinogenic and endocrine-disrupting chemical agents.
Since the Bechtel Environmental Classroom’s opening in September 2012, students have monitored a range of data points around the building’s electricity and water usage to demonstrate that it operated over its first year of occupancy as a net-zero facility, meaning that it generates more energy than it uses and that it draws solely on a renewable water system.
The building is used by a variety of departments, including landscape studies and Jewish studies, as well as for writing retreats and concerts.
Future plans include poetry readings and dance performances.
Electrical – Martin Electric
For more on the building, visit: http://living-future.org/node/1136
Related Stories
| Mar 28, 2014
Crazy commuting: British artist wants to construct 300-foot water slide on city street
Bristol-based artist Luke Jerram hopes that the temporary installation, once funded, will encourage the public to think about "how we want to use the city, and what sort of future we want to see.”
| Mar 27, 2014
Develop strategic thinkers throughout your firm
In study after study, strategic thinkers are found to be among the most highly effective leaders. But is there a way to encourage routine strategic thinking throughout an organization?
| Mar 27, 2014
16 kitchen and bath design trends for 2014
Work on multifamily housing projects? Here are the top kitchen and bath design trends, according to a survey of more than 420 kitchen and bath designers.
| Mar 26, 2014
A sales and service showcase
High Plains Equipment, a Case IH dealership in Devils Lake, N.D., constructs a larger facility to better serve its customers.
| Mar 26, 2014
Free transit for everyone! Then again, maybe not
An interesting experiment is taking place in Tallinn, the capital of Estonia, where, for the last year or so, its 430,000 residents have been able to ride the city’s transit lines practically for free. City officials hope to pump up ridership by 20%, cut carbon emissions, and give low-income Tallinnites greater access to job opportunities. But is it working?
| Mar 26, 2014
Callison launches sustainable design tool with 84 proven strategies
Hybrid ventilation, nighttime cooling, and fuel cell technology are among the dozens of sustainable design techniques profiled by Callison on its new website, Matrix.Callison.com.
| Mar 26, 2014
Zaha Hadid's glimmering 'cultural hub of Seoul' opens with fashion, flair [slideshow]
The new space, the Dongdaemun Design Plaza, is a blend of park and cultural spaces meant for the public to enjoy.
| Mar 26, 2014
First look: Lockheed Martin opens Advanced Materials and Thermal Sciences Center in Palo Alto
The facility will host advanced R&D in emerging technology areas like 3D printing, energetics, thermal sciences, and nanotechnology.
| Mar 25, 2014
Sydney breaks ground on its version of the High Line elevated park [slideshow]
The 500-meter-long park will feature bike paths, study pods, and outdoor workspaces.
Sponsored | | Mar 25, 2014
Johns Hopkins chooses SLENDERWALL for a critical medical facility reconstruction
After decades of wear, the hand-laid brick envelope of the Johns Hopkins nine-story Nelson/Harvey inpatient facility began failing. SLENDERWALL met the requirements for renovation.























