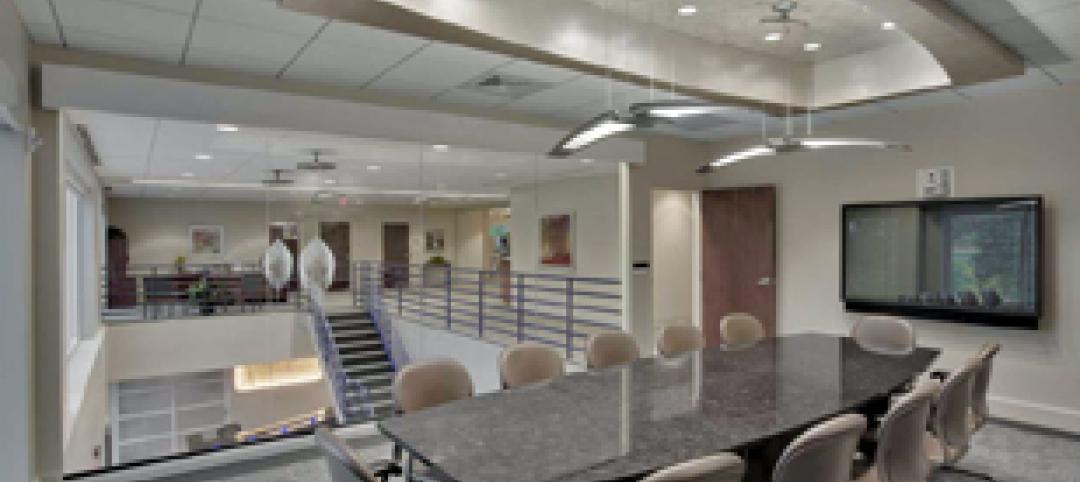New data released from CoreNet Global shows the average allocation of office space per person in North America will fall to 100 sf or below within the next five years.
By 2017, at least 40% of the companies responding indicated they will reach this all-time low benchmark of individual space utilization. This has been the case in Europe for the past several years but is now heading for the Americas.
The average for all companies for square feet per worker in 2017 will be 151 sf, compared to 176 sf, and 225 sf in 2010.
"The main reason for the declines," said Richard Kadzis, CoreNet Global's Vice President of Strategic Communications, "is the huge increase in collaborative and team-oriented space inside a growing number of companies that are stressing 'smaller but smarter' workplaces against the backdrop of continuing economic uncertainty and cost containment."
Today, just 24% of the respondents reported that the average space per office worker is 100 sf or less; however, 40% reported that within five years, the average space per office worker would be 100 sf or less.
It is clear that the amount of space dedicated solely to specific employees is shrinking. A majority of the respondents, 55%, reported that square feet per worker has already decreased between 5 and 25% over the last five years.
"There are number of additional factors contributing to the decline in the amount of space per worker," said Kadzis. "More companies are adopting open floor plans in which employees do not have any permanently designated space at all; rather they use unassigned space when they are in the office, settings that often change daily. This trend is enabled by technology and by cost measures, as they require smaller foot prints."
The CoreNet Global benchmark survey was conducted in February 2012. More than 465 global managers of corporate real estate responded. BD+C
Related Stories
| Mar 5, 2012
Tishman constructing new courthouse in Philadelphia
Construction is underway for the Pennsylvania Department of General Services’ 510,000-sf facility.
| Mar 5, 2012
Perkins Eastman pegs O’Donnell to lead K-12 practice
O’Donnell will continue the leadership and tradition of creative design established by firm Chairman and CEO Bradford Perkins FAIA, MRAIC, AICP in leading this market sector across the firm’s 13 offices domestically and internationally.
| Mar 5, 2012
Moody+Nolan designs sustainable fire station in Cincinnati
Cincinnati fire station achieves LEED Gold certification.
| Mar 5, 2012
Gilbane Building Co. wins top honors at ASA Houston awards ceremony
Gilbane was also named General Contractor of the Year for the seventh time in 11 years and won the inaugural Safety Program of the Year award.
| Mar 5, 2012
Franklin Institute in Philadelphia selects Skanska to construct new pavilion
The building has been designed by SaylorGregg Architects and will apply for LEED Silver certification.
| Mar 2, 2012
By the Numbers
66 skyscrapers to built in China over six years; 1,000 questions in the Modern Architecture game; 21,000 new jobs.
| Mar 1, 2012
Intelligent construction photography, not just pretty pictures
Our expert tells how to organize construction progress photos so you don’t lose track of all the valuable information they contain.
| Mar 1, 2012
AIA: A clear difference, new developments in load-bearing glass
Earn 1.0 AIA/CES learning units by studying this article and successfully completing the online exam.
| Mar 1, 2012
8 tips for architects to consider before LED installation
Lighting experts offer Building Team members critical information to consider before upgrading lighting systems to LEDs.
















