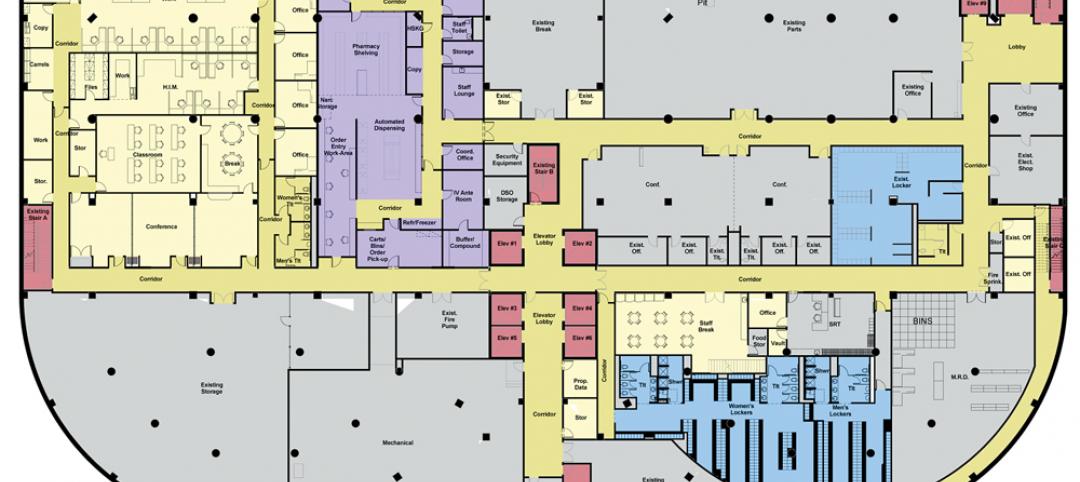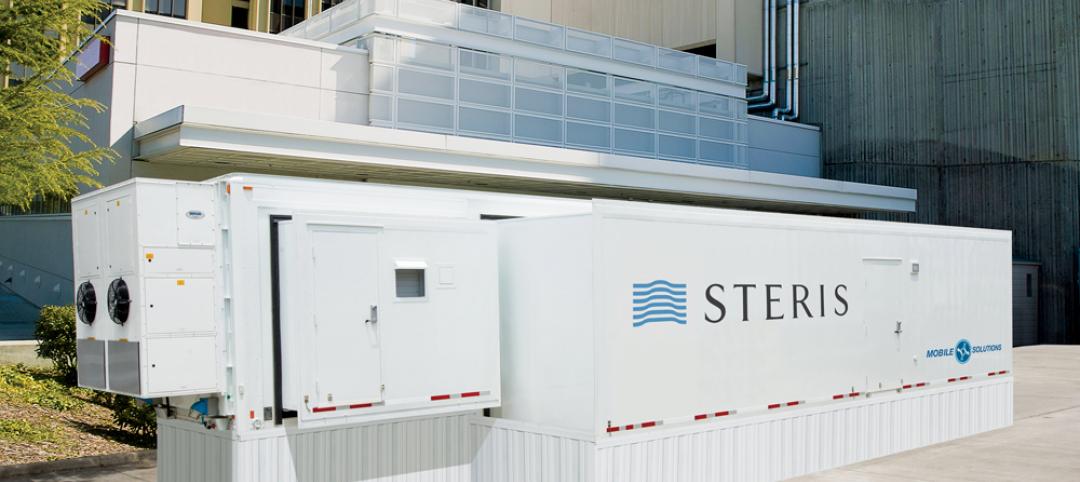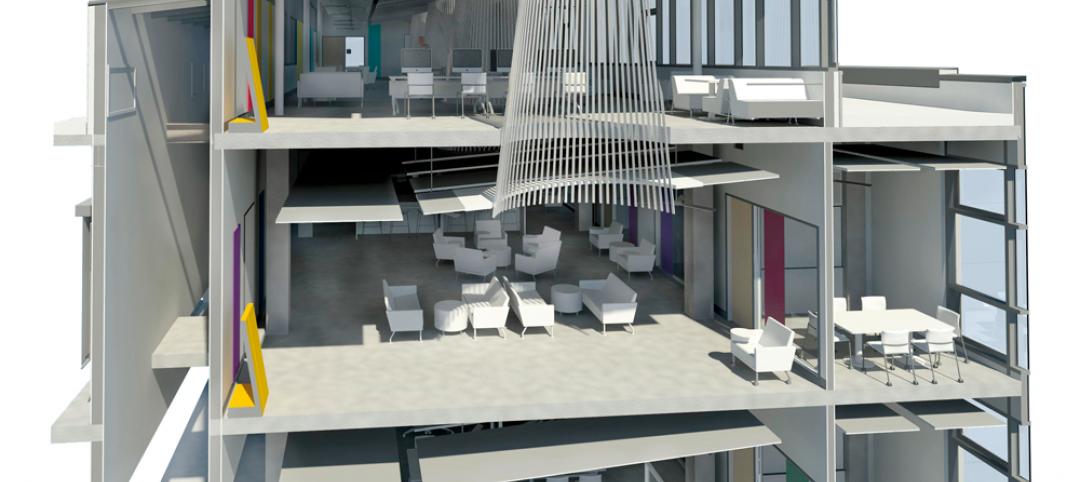New data released from CoreNet Global shows the average allocation of office space per person in North America will fall to 100 sf or below within the next five years.
By 2017, at least 40% of the companies responding indicated they will reach this all-time low benchmark of individual space utilization. This has been the case in Europe for the past several years but is now heading for the Americas.
The average for all companies for square feet per worker in 2017 will be 151 sf, compared to 176 sf, and 225 sf in 2010.
"The main reason for the declines," said Richard Kadzis, CoreNet Global's Vice President of Strategic Communications, "is the huge increase in collaborative and team-oriented space inside a growing number of companies that are stressing 'smaller but smarter' workplaces against the backdrop of continuing economic uncertainty and cost containment."
Today, just 24% of the respondents reported that the average space per office worker is 100 sf or less; however, 40% reported that within five years, the average space per office worker would be 100 sf or less.
It is clear that the amount of space dedicated solely to specific employees is shrinking. A majority of the respondents, 55%, reported that square feet per worker has already decreased between 5 and 25% over the last five years.
"There are number of additional factors contributing to the decline in the amount of space per worker," said Kadzis. "More companies are adopting open floor plans in which employees do not have any permanently designated space at all; rather they use unassigned space when they are in the office, settings that often change daily. This trend is enabled by technology and by cost measures, as they require smaller foot prints."
The CoreNet Global benchmark survey was conducted in February 2012. More than 465 global managers of corporate real estate responded. BD+C
Related Stories
| Dec 30, 2014
The future of healthcare facilities: new products, changing delivery models, and strategic relationships
Healthcare continues to shift toward Madison Avenue and Silicon Valley as it revamps business practices to focus on consumerism and efficiency, writes CBRE Healthcare's Patrick Duke.
| Dec 29, 2014
High-strength aluminum footbridge designed to withstand deep-ocean movement, high wind speeds [BD+C's 2014 Great Solutions Report]
The metal’s flexibility makes the difference in an oil rig footbridge connecting platforms in the West Philippine Sea. The design solution was named a 2014 Great Solution by the editors of Building Design+Construction.
| Dec 29, 2014
HDR and Hill International to turn three floors of a jail into a modern, secure healthcare center [BD+C's 2014 Great Solutions Report]
By bringing healthcare services in house, Dallas County Jail will greatly minimize the security risk and added cost of transferring ill or injured prisoners to a nearby hospital. The project was named a 2014 Great Solution by the editors of Building Design+Construction.
| Dec 29, 2014
New mobile unit takes the worry out of equipment sterilization during healthcare construction [BD+C's 2014 Great Solutions Report]
Infection control, a constant worry for hospital administrators and clinical staffs, is heightened when the hospital is undergoing a major construction project. Mobile Sterilization Solutions, a mobile sterile-processing department, is designed to simplify the task. The technology was named a 2014 Great Solution by the editors of Building Design+Construction.
| Dec 29, 2014
Startup Solarbox London turns phone booths into quick-charge stations [BD+C's 2014 Great Solutions Report]
About 8,000 of London’s famous red telephone boxes sit unused in warehouses, orphans of the digital age. Two entrepreneurs plan to convert them into charging stations for mobile devices. Their invention was named a 2014 Great Solution by the editors of Building Design+Construction.
| Dec 29, 2014
Spherical reflectors help spread daylight throughout a college library in Portland, Ore. [BD+C's 2014 Great Solutions Report]
The 40,000-sf library is equipped with four “cones of light,” spherical reflectors made from extruded aluminum that distribute daylight from the library’s third floor to illuminate the second. The innovation was named a 2014 Great Solution by the editors of Building Design+Construction.
| Dec 29, 2014
Hard hat equipped with smartglass technology could enhance job site management [BD+C's 2014 Great Solutions Report]
Smart Helmet is equipped with an array of cameras that provides 360-degree vision through its glass visor, even in low light. It was named a 2014 Great Solution by the editors of Building Design+Construction.
| Dec 29, 2014
Clayco lends operational support and financing to construction services startups [BD+C's 2014 Great Solutions Report]
Design-build firm Clayco has launched an investment arm called Treehouse Adventures to provide financing and operational infrastructure to startups, including those serving the AEC industry. The new venture was named a 2014 Great Solution by the editors of Building Design+Construction.
| Dec 29, 2014
Reef Worlds to build world’s largest underwater theme park for luxury resort [BD+C's 2014 Great Solutions Report]
Dubai is known for its gargantuan commercial building projects. The latest to be proposed is the world’s largest underwater theme park, designed and built by Reef Worlds. The project was named a 2014 Great Solution by the editors of Building Design+Construction.
| Dec 29, 2014
New data-gathering tool for retail designers [BD+C's 2014 Great Solutions Report]
Beacon technology personalizes smartphone messaging, creating a new information resource for store designers. It was named a 2014 Great Solution by the editors of Building Design+Construction.
















