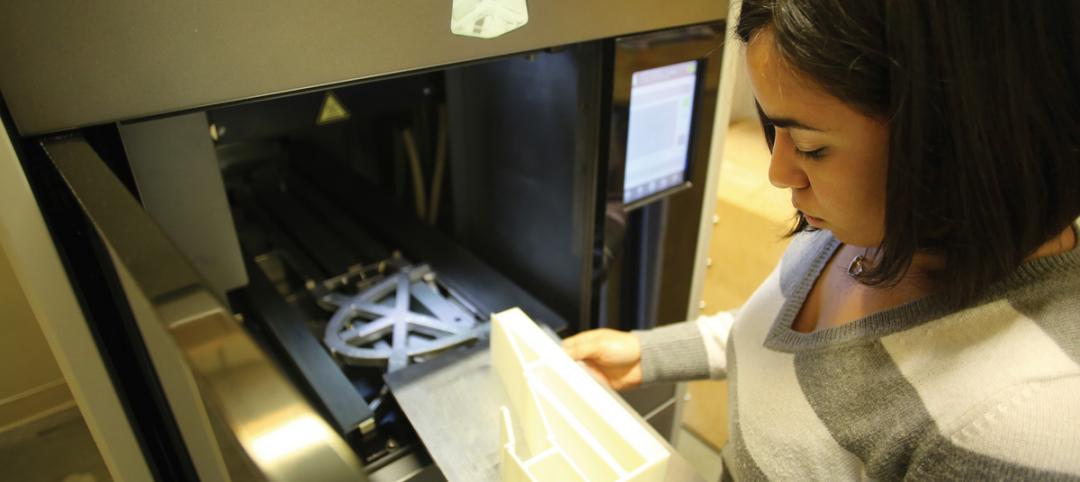New data released from CoreNet Global shows the average allocation of office space per person in North America will fall to 100 sf or below within the next five years.
By 2017, at least 40% of the companies responding indicated they will reach this all-time low benchmark of individual space utilization. This has been the case in Europe for the past several years but is now heading for the Americas.
The average for all companies for square feet per worker in 2017 will be 151 sf, compared to 176 sf, and 225 sf in 2010.
"The main reason for the declines," said Richard Kadzis, CoreNet Global's Vice President of Strategic Communications, "is the huge increase in collaborative and team-oriented space inside a growing number of companies that are stressing 'smaller but smarter' workplaces against the backdrop of continuing economic uncertainty and cost containment."
Today, just 24% of the respondents reported that the average space per office worker is 100 sf or less; however, 40% reported that within five years, the average space per office worker would be 100 sf or less.
It is clear that the amount of space dedicated solely to specific employees is shrinking. A majority of the respondents, 55%, reported that square feet per worker has already decreased between 5 and 25% over the last five years.
"There are number of additional factors contributing to the decline in the amount of space per worker," said Kadzis. "More companies are adopting open floor plans in which employees do not have any permanently designated space at all; rather they use unassigned space when they are in the office, settings that often change daily. This trend is enabled by technology and by cost measures, as they require smaller foot prints."
The CoreNet Global benchmark survey was conducted in February 2012. More than 465 global managers of corporate real estate responded. BD+C
Related Stories
Museums | Jun 23, 2015
Moreau Kusunoki's 'art in the city' scheme wins Guggenheim Helsinki design competition
The firm’s design concept makes use of the museum’s site, turning it into a bustling, well-connected waterfront hub.
Architects | Jun 22, 2015
NCARB adopts alternative for certification of foreign architects
The change, effective July 1, 2016, will replace the current BEFA Program’s requirements, eliminating the committee dossier review and the need to document seven years of credentialed practice in a foreign country.
BIM and Information Technology | Jun 21, 2015
11 tips for mastering 3D printing in the AEC world
Early adopters provide first-hand advice on the trials and tribulations of marrying 3D printing with the science of building technology.
Events Facilities | Jun 19, 2015
4 ways convention centers are revamping for the 21st century
Today's convention centers require more flexible spaces, the ability to blend virtual and in-person events, and meaningful sustainability, writes Skanska's Tom Tingle.
Engineers | Jun 18, 2015
Architecture and engineering profit margins deliver third consecutive year of growth
Operating profits of AE firms have reach their highest level since 2009, according to a new report by PSMJ Resources.
Architects | Jun 17, 2015
Starchitects' napkin sketches raise thousands for San Diego’s AIAS chapter
Prominent architects who submitted a total of 23 napkin doodles were Zaha Hadid, Cesar Pelli, Robert Venturi, Massimiliano Fuksas, Thom Mayne, and Bjarke Ingels.
BIM and Information Technology | Jun 16, 2015
What’s next for 3D printing in design and construction?
The 3D printer industry keeps making strides in technology and affordability. Machines can now print with all sorts of powderized materials, from concrete to chocolate.
Office Buildings | Jun 12, 2015
Houston's energy sector keeps office construction humming
Colliers International projects continued expansion this year in its quarterly report on national office market.
Smart Buildings | Jun 11, 2015
Google launches company to improve city living
The search engine giant is yet again diversifying its products. Google has co-created a startup, called Sidewalk Labs, that will focus on “developing innovative technologies to improve cities.”
Office Buildings | Jun 11, 2015
Pop-up tree-office opens in London borough of Hackney
London's Hackney borough welcomed a new kind of workspace to Hoxton Square—the TreexOffice.

















