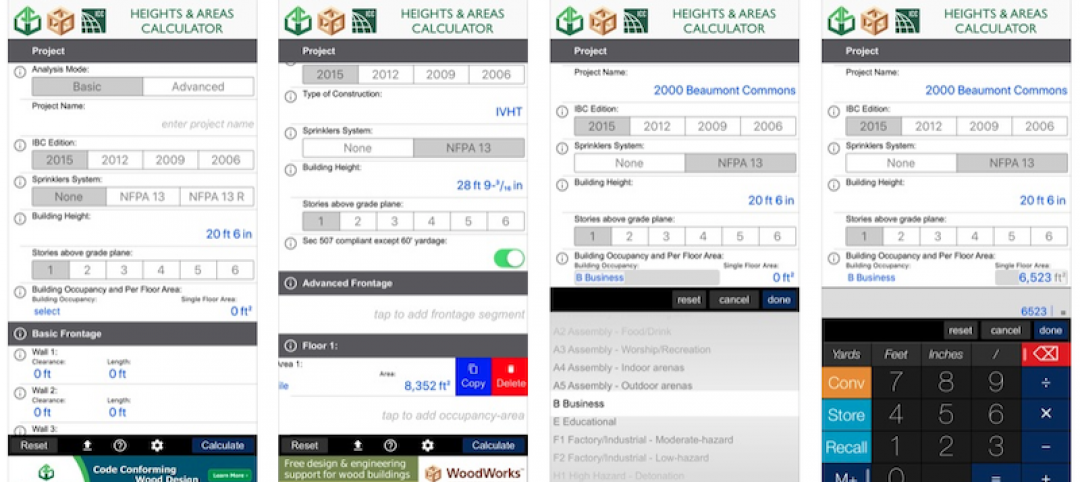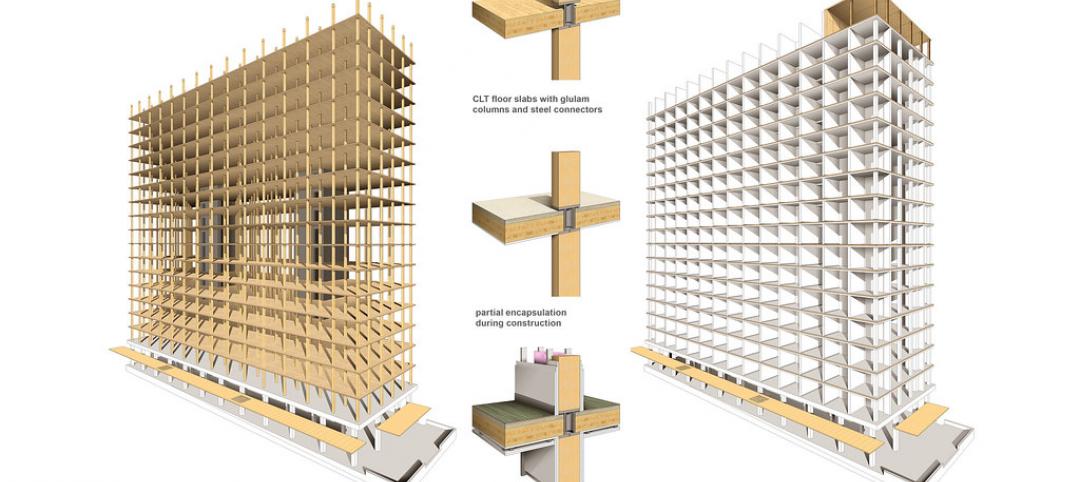When aluminum or steel storefronts or curtain walls won’t do the trick, Sierra Pacific Windows offers its new wood-based Architectural Wall System. The product line brings fresh design possibilities to the light commercial market with its expansive glass aesthetic, sloped glazing option, and all-wood interiors, plus a vertical glazing system that provides load-bearing structural integrity. The use of Douglas fir glulam beams can obviate the need for steel beams, even for walls up to 14 feet in height.
Designs can include shed, gable, or circular styles, as well as skylight framing in flat plane, ridge, hip, or circular. The wall system can also incorporate aluminum-clad wood windows, doors, and corner units from the maker.
The vertical glazed systems are tested to ASTM standards for air and water infiltration and structural wind-load performance. The glazing styles all meet a 0.28 U-value or better, and are rated for DP50 or DP70, depending on the application. The extruded aluminum exterior is available in unlimited AAMA 2605 powder-coated colors.
 Courtesy Sierra Pacific Windows
Courtesy Sierra Pacific Windows
Related Stories
Wood | Oct 24, 2019
Could mass timber be a game changer for stadium design?
Projects throughout the U.S. and Canada showcase the design and environmental traits of large-scale wood sports facilities.
Wood | Oct 2, 2019
Why mass timber?
In a world where the construction industry is responsible for 40% to 50% of CO2 emissions, renewable materials, such as wood, can help mitigate the rate of global warming.
Office Buildings | Sep 25, 2019
'Catalyst' will be Washington’s first CLT office building
Katerra is the design builder for the project with Michael Green Architecture as the design architect.
Industrial Facilities | Sep 24, 2019
Katerra’s new mass timber factory will produce the largest volume of CLT in North America
The factory recently opened in Spokane Valley, Wash.
Codes and Standards | Sep 9, 2019
Free app calculates maximum allowable heights and areas for buildings
A free app that calculates the maximum allowable heights and areas for buildings of various occupancy classifications and types of construction has been released.
Codes and Standards | Aug 29, 2019
Code-conforming wood design guide available
The guide summarizes provisions for the use of wood and wood products in the 2018 IBC.
Wood | Jul 8, 2019
Campaign launched to promote ‘climate-smart wood’
The Forest Stewardship Council and other groups aim to help buyers understand and make it easier to locate lumber that meets sustainable forestry standards.
Sponsored | Wood | Apr 2, 2019
Natural wood plays wellness-focused role in SHoP Architects' latest project
The National Veterans Resource Center, scheduled to be completed in 2020, will highlight warm natural wood in its construction.
Wood | Mar 20, 2019
3XN to design North America’s tallest timber office building in Toronto
The office will rise in the emerging Bayside community.
Wood | Mar 5, 2019
Sweden’s tallest timber building is open for business
C.F. Møller Architects designed the building.

















