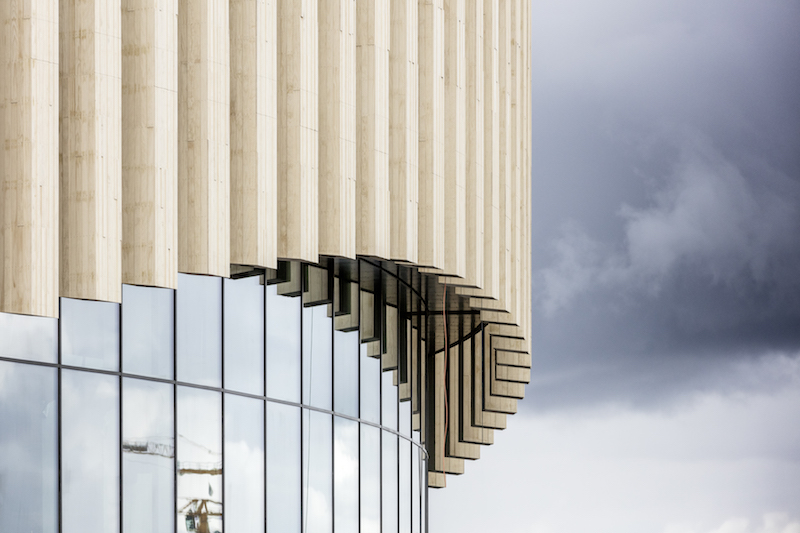The new Royal Arena in Copenhagen, Denmark, which is scheduled to open early next year, aspires to integrate seamlessly into the largely residential neighborhood of Ørestad (which sits between City Hall and Copenhagen Airport) through design refinements that bring this massive—35,000-sm (377,000-sf)—multipurpose building to a human scale.
“The project looks both inward and out,” says Jan Ammundsen, Senior Partner with 3XN Architects, the project’s designer. That balance will be achieved by the combination of two primary elements: a plinth that absorbs the movement of spectators through a variety of small plazas, pockets, stairs and gathering areas carved from the plinth’s perimeter; and the “bowl” inside whose design prioritizes clear sight lines and wayfinding, service, and smoother visitor circulation.
The building’s design also addresses the “passive user” who may not even enter the arena, with four smaller public squares around the arena, which establish inviting areas where locals can socialize, play sports, or relax.
Ørestad is accessible by car, metro, and trains, and the arena will be situated at the heart of a new urban district that will include housing, offices, and an ice rink. Local planning also allows for a new primary and lower secondary school with sports facilities.
The oval-shaped arena, which can accommodate up to 16,000 people, features a semi-transparent glass façade system topped with wooden fins that are up to 35 meters long. The façade that allows natural light to pour in is coupled with warm materials to make a strong connection with the plinth.
The design also protects the surrounding area from noise pollution. A 3D-model was used to determine the typical sound pressure level for concerts held in the arena. By doing so, the agreed noise limits can be determined and the optimal sound insulation performance level of each part of the facade and roof can be calculated.
The Building Team on this project includes HKS (arena specialist), ARUP and ME Engineers (engineering), and Planit-IE (landscape architect). Other consultants that worked with Arena CPHX—a company that was formed to oversee construction of the arena—include Davis Langdon (an AECOM company), and COWI as the project manager.
The building is owned by Realdania and the Municipality of Copenhagen, which each kicked in 325 million Danish Krone (US$48.2 million) for this project. A committee under the Danish Ministry of Culture also made a conditional contribution of 15 million DKK.
Live Nation will operate the arena, which will open on February 3 with a performance by the rock group Metallica, whose drummer, Lars Ulrich, is Danish.

Wooden fins up to 35 meters long form the cladding over the semi-transparent exterior of the Royal Arena. Image: Adam Mørk, Courtesy of 3XN Architects.
Related Stories
| May 16, 2012
AEG releases 3D video of L.A.'s Farmers Field
The Los Angeles Convention Center footage depicts the new convention center hall spaces, including a new lobby above Pico Boulevard, pre-function space, and what will be the largest multi-purpose ballroom in Los Angeles.
| May 7, 2012
2012 BUILDING TEAM AWARDS: TD Ameritrade Park
The new stadium for the College World Series in Omaha combines big-league amenities within a traditional minor league atmosphere.
| Apr 6, 2012
Perkins Eastman unveils Qatar mixed-use sports complex
Home stadium for Lekhwiya Club a vibrant addition to Doha’s architectural identity.
| Mar 6, 2012
EwingCole completes first design-build project for the USMA
The second phase of the project, which includes the academic buildings and the lacrosse and football fields, was completed in January 2012.
| Mar 1, 2012
Bomel completes design-build parking complex at U.C. San Diego
The $24-million facility, which fits into a canyon setting on the university’s East Campus, includes 1,200 stalls in two adjoining garages and a soccer field on a top level.
| Feb 24, 2012
Skanska hires Tingle as senior VP and national director for its Sports Center of Excellence
Tingle has worked in the architecture and construction industries for more than 30 years, and for the last 23 years, he has focused primarily on large-scale sports construction projects
| Feb 2, 2012
Shawmut Design and Construction launches sports venues division
Expansion caps year of growth for Shawmut.
| Jan 31, 2012
Fusion Facilities: 8 reasons to consolidate multiple functions under one roof
‘Fusing’ multiple functions into a single building can make it greater than the sum of its parts. The first in a series on the design and construction of university facilities.
| Nov 29, 2011
SB Architects completes Mission Hills Volcanic Mineral Springs and Spa in China
Mission Hills Volcanic Mineral Springs and Spa is home to the largest natural springs reserve in the region, and measures 950,000 sf.

















