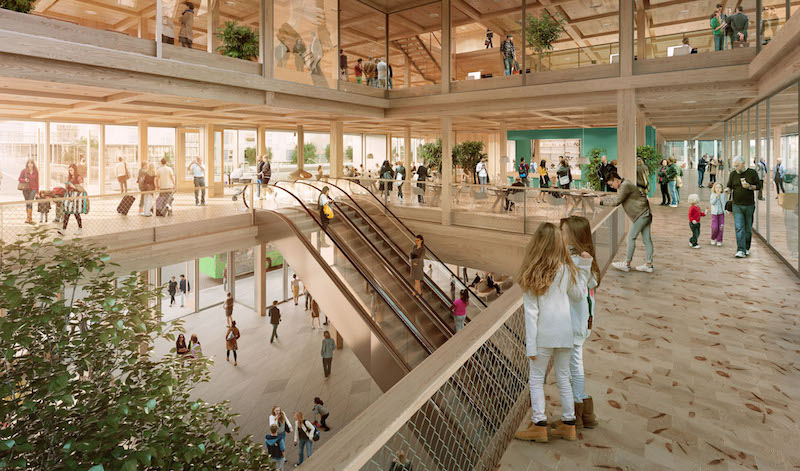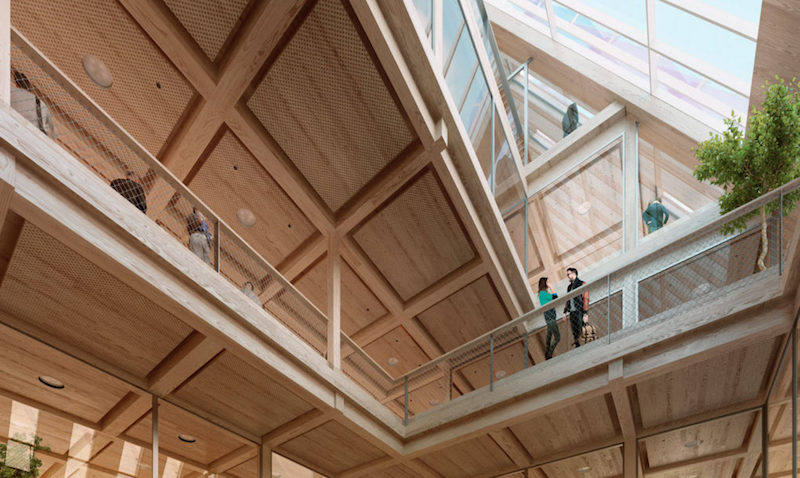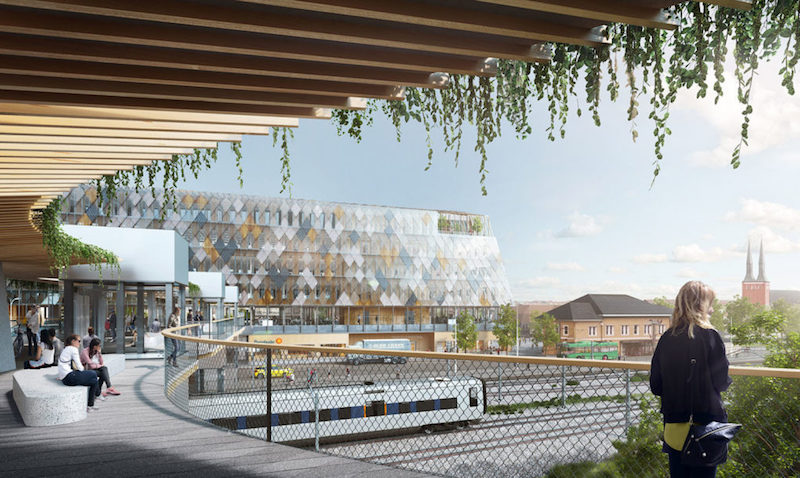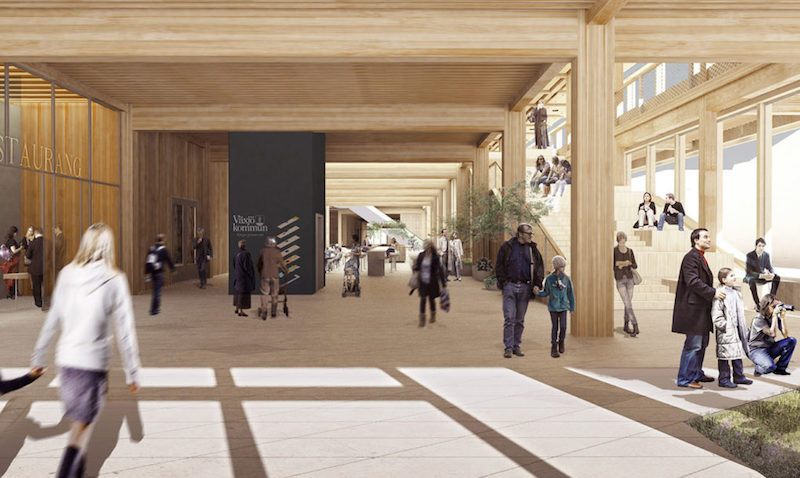The winning proposal for a new train station and City Hall in the southern Swedish City of Växjö has been described by its architects as the city’s new “living room,” comprising multiple functions under one roof.
The building, which features a predominately glass exterior and predominately wooden interior, will function as a focal point for the city and feature a train station, tourist office, exhibition area, waiting room, cafes and shops, and meeting rooms. According to worldarchitecturenews.com, the 150,000-sf building’s roof will be sloped, reducing the building’s envelope to achieve lower energy consumption.
The City Hall portion of the building and the train station portion are linked via a wide staircase that has been designed as a meeting space for travelers, visitors, and employees.
In addition to acting as a living room for the city, the building’s functions will also stretch beyond its walls in order to better connect people with the city. A new park, a square, and a wooden bridge with a green roof will connect the building to its surroundings.
White Arkitekter is the architect for the project.
 Rendering courtesy of White Arkitekter.
Rendering courtesy of White Arkitekter.
 Rendering courtesy of White Arkitekter.
Rendering courtesy of White Arkitekter.
 Rendering courtesy of White Arkitekter.
Rendering courtesy of White Arkitekter.
 Rendering courtesy of White Arkitekter.
Rendering courtesy of White Arkitekter.
Related Stories
Glass and Glazing | Jun 4, 2015
Construction of record breaking glass-bottom bridge nearly complete in China
Designed by Israeli architect Haim Dotan, the white bridge is meant to look as if it is “disappearing into the clouds.”
Fire and Life Safety | May 27, 2015
7 bold applications and innovations for fire and life safety
BD+C’s roundup features colorful sprinklers for offices, hotels, museums; a fire-rated curtain wall at a transit hub in Manhattan; a combination CO/smoke detector; and more.
Transportation & Parking Facilities | May 20, 2015
Federal Highway Administration releases guide for protected bike lanes
The guide consolidates lessons learned from practitioners designing and implementing separated bike lanes across the U.S.
Transportation & Parking Facilities | May 7, 2015
Salt Lake City on track to build first protected bicycle intersection in the U.S.
The templates are based on those found on Dutch streets.
High-rise Construction | May 6, 2015
Parks in the sky? Subterranean bike paths? Meet the livable city, designed in 3D
Today’s great cities must be resilient—and open—to many things, including the influx of humanity, writes Gensler co-CEO Andy Cohen.
Transit Facilities | Apr 13, 2015
Winning design for Toronto ferry dock poised to become city’s new 'living room'
The winning submission features a spacious complex under a green roof, and is designed to attract all types of visitors, even those uninterested in riding the ferry.
Building Team Awards | Apr 10, 2015
14 projects that push AEC teaming to the limits
From Lean construction to tri-party IPD to advanced BIM/VDC coordination, these 14 Building Teams demonstrate the power of collaboration in delivering award-winning buildings. These are the 2015 Building Team Award winners.
Building Team Awards | Apr 9, 2015
Nation's first LEED-certified bus depot
A bus garage in Harlem shows that even the most mundane of facilities can strut its environmentally sensitive stuff.
Mixed-Use | Apr 7, 2015
$100 billion 'city from scratch' taking shape in Saudi Arabia
The new King Abdullah Economic City was conceived to diversify the kingdom's oil-dependent economy by focusing more in its shipping industry.
Structural Materials | Mar 30, 2015
12 projects earn structural steel industry's top building award
Calatrava's soaring Innovation Science and Technology Building at Florida Polytechnic University is among the 12 projects honored by the American Institute of Steel Construction in the 2015 IDEAS² awards competition.

















