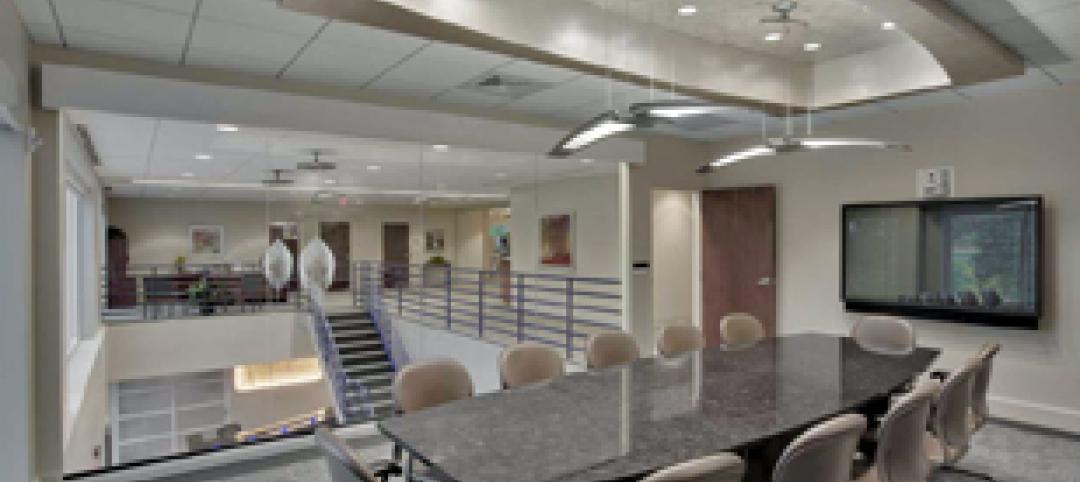The wood-industry advocacy group reThink Wood has released "Summary Report: Survey of International Tall Wood Buildings." Conducted by Perkins + Will for Forestry Innovation Investment and the Binational Softwood Lumber Council, the free report summarizes stakeholder experiences with 10 built projects in Europe, Australia, and Canada, including commercial, residential, mixed-use, and institutional facilities of five to 10 stories.
In particular, the report stresses characteristics of owners and Building Teams that are necessary for success in building tall with wood, including a high level of initial commitment, planning, collaboration, and holistic innovation.
Stakeholders are usually motivated by a desire for innovation, market leadership, and carbon reduction, with dual objectives of energy efficiency and healthy indoor environments. The existence of supportive government policies was an important factor in the acceptance of mass timber solutions for many of the profiled projects.
The report also acknowledges the need for additional refinements to allow timber to become a common solution for tall buildings. Issues and strategies for technical challenges are discussed, including the topics of structure, lateral stability, fire protection, acoustics + vibration, systems integration, moisture protection, and durability.
Click here for a complete report download.
Related Stories
| Mar 1, 2012
Intelligent construction photography, not just pretty pictures
Our expert tells how to organize construction progress photos so you don’t lose track of all the valuable information they contain.
| Mar 1, 2012
AIA: A clear difference, new developments in load-bearing glass
Earn 1.0 AIA/CES learning units by studying this article and successfully completing the online exam.
| Mar 1, 2012
8 tips for architects to consider before LED installation
Lighting experts offer Building Team members critical information to consider before upgrading lighting systems to LEDs.
| Mar 1, 2012
Reconstruction Awards: Reinvesting in a neighborhood’s future
The reconstruction of a near-century-old derelict public works facility in Minneapolis earns LEED Platinum—and the hearts and minds of the neighboring community.
| Mar 1, 2012
7 keys to ‘Highest value, lowest cost’ for healthcare construction
The healthcare design and construction picture has been muddied by uncertainty over the new healthcare law. Hospital systems are in a bind, not knowing what levels of reimbursement to expect. Building Teams serving this sector will have to work even harder to meet growing client demands.
| Mar 1, 2012
Cornell shortlists six architectural firms for first building on tech campus
Each of the firms will be asked to assemble a team of consultants and prepare for an interview to discuss their team’s capabilities to successfully design the university’s project.
| Mar 1, 2012
Aragon Construction completes 67,000-sf build-out in NYC
Aragon constructed the space in partnership with Milo Kleinberg Design Associates, (MKDA) and the Craven Corp. as the owner’s representative.
| Mar 1, 2012
Bomel completes design-build parking complex at U.C. San Diego
The $24-million facility, which fits into a canyon setting on the university’s East Campus, includes 1,200 stalls in two adjoining garages and a soccer field on a top level.
| Mar 1, 2012
Eidco Construction bolsters Chicago office
Eldco hires Peterson and Vivoda as senior project managers.
















