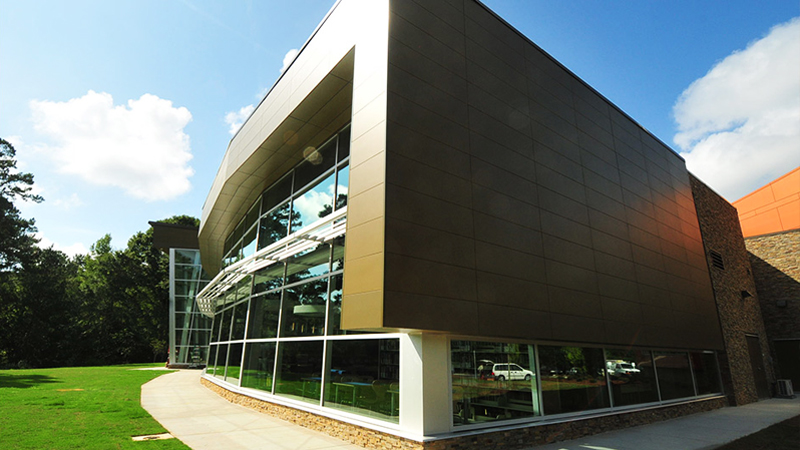The new Wolf Creek Library provides something this historical neighborhood southwest of Atlanta never had before. A gathering place for all to share. A communal porch and garden. A living room.
Designed by Leo A Daly architects, this 25,000 square-foot LEED Silver-certified building dominates the summit of a wooded ridgetop – a dramatic setting and form that has come to define the neighborhood. The imposing front façade seems to extend the ridgeline to the sky in a dramatic upward gesture from right to left. The colors appear to shift from deep red to a coppery orange depending on the time, the season, and even where you’re standing.
Through the entryway, the interior space opens up to an expansive meeting room, administrative offices, digital learning facilities, rehearsal and performance spaces, classrooms, a café, and reading areas for adults, teens and children. The flowing plan encourages patrons to explore their own interests while meeting and engaging with their neighbors.
An expansive glass curtain wall frames the forest and lake behind the building, bringing the outside in. Just beyond, a porch-like reading area with terraced seating allows patrons to literally take the library experience outdoors. From this perspective, the building makes a second upward gesture toward the sky in colors of bronze and anodized aluminum. Tying all these elements together are walls of stacked stone suggesting a rocky ridgeline outcropping.
 Curtain wall framed in bronze and aluminum finishes
Curtain wall framed in bronze and aluminum finishes
In this natural setting, material and color selections were crucial to achieving the right balance between attracting attention and blending in. For the front façade, the architects originally considered natural copper, but they didn’t want the green patina that develops as copper ages. So they turned to other materials – and found a perfect choice in the exceptional workability and finish selection of ALPOLIC® ACM.
Compared to copper, ALPOLIC® materials provided a more affordable alternative that’s lighter, more stable and easier to fabricate. The finish chosen for the iconic front facade and entryway was a prismatic “magma” using Valspar’s Valflon® paint, based on the incredibly durable and shade-stable Lumiflon® FEVE fluoropolymer resin. This finish evokes the original copper intent, but offers a more vibrant experience.
Avery Sarden, vice president and director of operations at Leo A Daly, explains, “We wanted the shimmer, we wanted the reflectivity, we wanted the shifting colors. Copper has its patina, and in the long view would not have provided that for us.”
Sarden describes how, with changing daylight and seasons, the prismatic “magma” finish “morphs from an arresting red that boldly contrasts with the building’s natural setting to an autumnal orange that complements it. The secondary color of satin-anodized aluminum completes the connection with nature, transitioning to natural stone that seems to anchor the building to the earth.
“As we worked through everything we wanted to do,” Sarden says, “it became obvious. This is the right product for the application.”
See more photos of The Wolf Creek Library and other projects
Related Stories
| Mar 22, 2012
Moline Public Library uses copper as an exterior building material
Architects incorporate decorative copper panels to create the look of a heavy plate copper shingle.
| Mar 13, 2012
Commercial glazer Harmon expanding into Texas
Company expanding into the Texas market with a new office in Dallas and a satellite facility in Austin.
| Mar 12, 2012
Improving the performance of existing commercial buildings: the chemistry of sustainable construction
Retrofitting our existing commercial buildings is one of the key steps to overcoming the economic and environmental challenges we face.
| Feb 2, 2012
Call for Entries: 2012 Building Team Awards. Deadline March 2, 2012
Winning projects will be featured in the May issue of BD+C.
| Feb 1, 2012
Replacement windows eliminate weak link in the building envelope
Replacement or retrofit can help keep energy costs from going out the window.
| Jan 31, 2012
28th Annual Reconstruction Awards: Modern day reconstruction plays out
A savvy Building Team reconstructs a Boston landmark into a multiuse masterpiece for Suffolk University.
| Jan 3, 2012
New Chicago hospital prepared for pandemic, CBR terror threat
At a cost of $654 million, the 14-story, 830,000-sf medical center, designed by a Perkins+Will team led by design principal Ralph Johnson, FAIA, LEED AP, is distinguished in its ability to handle disasters.
| Jan 3, 2012
BIM: not just for new buildings
Ohio State University Medical Center is converting 55 Medical Center buildings from AutoCAD to BIM to improve quality and speed of decision making related to facility use, renovations, maintenance, and more.
| Jan 3, 2012
New SJI Rule on Steel Joists
A new rule from the Steel Joist Institute clarifies when local reinforcement of joists is required for chord loads away from panel points. SJI members offer guidance about how and when to specify loads.
| Jan 3, 2012
Rental Renaissance, The Rebirth of the Apartment Market
Across much of the U.S., apartment rents are rising, vacancy rates are falling. In just about every major urban area, new multifamily rental projects and major renovations are coming online. It may be too soon to pronounce the rental market fully recovered, but the trend is promising.















