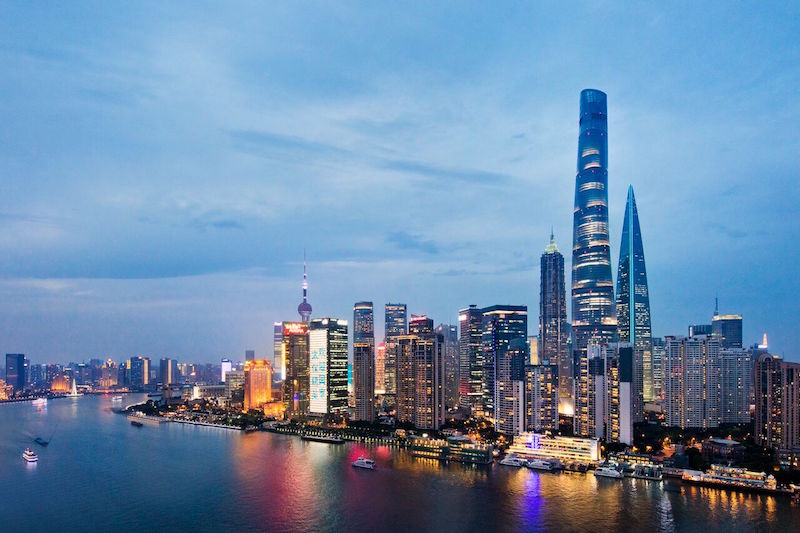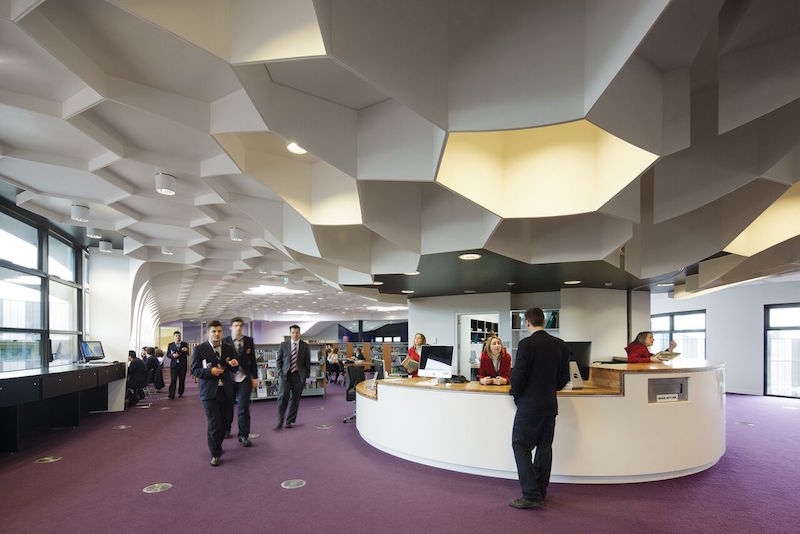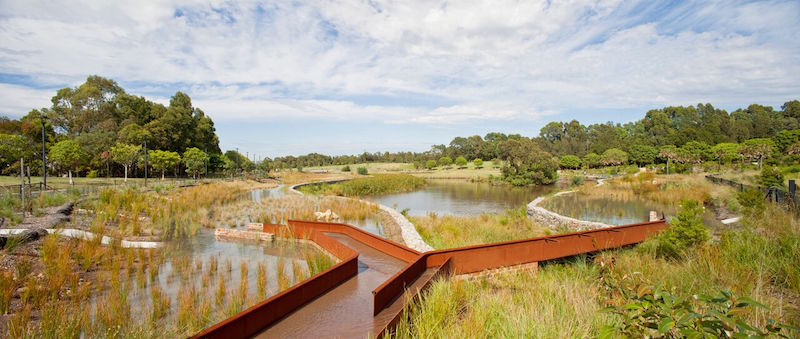The 2016 winners of the inaugural AAP American Architecture Prize have been announced. The AAP recognizes the most outstanding architecture worldwide across three disciplines: architecture, interior design, and landscape architecture.
Architectural Design of the Year
Shanghai Tower
Lead Designer: Dan Winey

As the tallest building in China Shanghai Tower, designed by Gensler, has had an immediate and profound impact on the country’s perceptions of how a skyscraper can contribute to a city, a country, and a culture. Not only does it rise over Shanghai as a new symbol for its modern emergence on the global stage, but also points the way forward for technical innovation accomplished within the parameters of a Chinese cultural identity. Powerful in form yet delicate in appearance, Shanghai Tower would be a graceful addition to any skyline, but its function, identify, and symbolism are firmly rooted in the needs of its specific site.
Interior Design of the Year
The Infinity Centre, Penleigh and Essendon Grammar School
Lead Designer: McBride Charles Ryan

The Infinity Centre, the new campus for Penleigh and Essendon Grammar School senior students, is derived from the initial idea that the library is central to the school. The building reflects the ethos of the school in delivering spaces for heightened educational outcomes with an image that strongly reflects its identity. At a practical level, the Infinity Centre provides all the structured areas required of such a facility: arts, sciences, mathematics, languages, a library, a formal lecture theatre, administration and staff facilities. Beyond this, the building is developed as an abstraction of the infinity symbol; an emblem that appears on the school’s logo. The symbol represents the school’s approach to continued learning, as well as the interconnectedness of activities within its organisation. Importantly, the key quality of the symbol is its connectivity; a recognisable topology that allows its meaning to withstand formal deformation. At the centre of the infinity plan, where all the wings cross over, is the library: it is itself an infinite resource, a place to which one continually arrives and returns. Concepts of fluidity and connectivity are evident in the building’s exterior form. Clad in gloss-black-and-silver-banded brickwork, the Infinity Centre rises like a medieval walled city. Sweeping ‘gateways’ maintain the continuity of this form and provide access into the school’s sheltered inner courtyards; one for formal and the other for informal gathering. The consistency of this external architectural treatment is in direct contrast to the richly expressive variety of internal spaces. Internal materials and colours provide the discipline-precincts with identity and diversity within the continuous form of the building. The coexistence of these contrasts is emblematic of the school’s pedagogical approach. With the Infinity Centre, PEGS has a tangible manifestation of their unique identity in which structure and individuality work in concert and optimism is the product.
Landscape Architecture of the Year
Sydney Park Water Re-use Project
Lead Designer: Turf Design Studio & Environmental Partnership with Alluvium, Turpin + Crawford Studio, Dragonfly Environmental and Partridge

Much has been achieved over the past two decades to transform the Sydney Park site from its former post-industrial history and waste disposal, into 44 hectares of parkland and a vital asset for the growing communities of Sydney’s southern suburbs. This project forms City of Sydney’s largest environmental project to date, built in partnership with the Australian Government through the National Urban Water and Desalination Plan. It is an integral component of Sustainable Sydney 2030; targeting 10% of water demand to be met through local water capture and re-use in the park. The City seized a once in a lifetime opportunity to use what was essentially an infrastructure project to breathe new life into the park - as a vibrant recreation and environmental asset for Sydney. The City engaged a design team led by landscape architects Turf Design Studio and Environmental Partnership who orchestrated an intense and multi-disciplinary collaboration intersecting design, art, science and ecology - in a ‘roundtable’ of creatives shared between water experts Alluvium, artists Turpin + Crawford Studio, ecologists Dragonfly Environmental, engineers Partridge and the City’s own Landscape Architects. The result is an interwoven series of community infrastructures and ‘made’ systems - water re-use, recreation, biodiversity and habitat all integrated within the physical fabric of Sydney Park. The bio-retention wetlands not only capture and clean the equivalent measure of 340 Olympic-sized swimming pools worth per annum, but will successfully improve local water quality, habitat and reduce potable water consumption in the area. Sydney Park now offers an enhanced recreational experience to the Sydney community, going beyond the picturesque; creating instead a revitalised, multi- faceted waterscape that celebrates the connection between people and place.
In addition to the Architects of the Year, many other projects were awarded titles of Platinum, Gold, Silver, Bronze, and Honorable Mention across 41 categories. Projects were evaluated based on characteristics of form, function and innovation.
For a full list of the 2016 winners, click here.
Related Stories
| Sep 13, 2010
Second Time Around
A Building Team preserves the historic facade of a Broadway theater en route to creating the first green playhouse on the Great White Way.
| Sep 13, 2010
Palos Community Hospital plans upgrades, expansion
A laboratory, pharmacy, critical care unit, perioperative services, and 192 new patient beds are part of Palos (Ill.) Community Hospital's 617,500-sf expansion and renovation.
| Sep 13, 2010
China's largest single-phase hospital planned for Shanghai
RTKL's Los Angles office is designing the Shanghai Changzheng New Pudong Hospital, which will be the largest new hospital built in China in a single phase.
| Sep 13, 2010
Richmond living/learning complex targets LEED Silver
The 162,000-sf living/learning complex includes a residence hall with 122 units for 459 students with a study center on the ground level and communal and study spaces on each of the residential levels. The project is targeting LEED Silver.
| Sep 13, 2010
World's busiest land port also to be its greenest
A larger, more efficient, and supergreen border crossing facility is planned for the San Ysidro (Calif.) Port of Entry to better handle the more than 100,000 people who cross the U.S.-Mexico border there each day.
| Sep 13, 2010
Triple-LEED for Engineering Firm's HQ
With more than 250 LEED projects in the works, Enermodal Engineering is Canada's most prolific green building consulting firm. In 2007, with the firm outgrowing its home office in Kitchener, Ont., the decision was made go all out with a new green building. The goal: triple Platinum for New Construction, Commercial Interiors, and Existing Buildings: O&M.
| Sep 13, 2010
Stadium Scores Big with Cowboys' Fans
Jerry Jones, controversial billionaire owner of the Dallas Cowboys, wanted the team's new stadium in Arlington, Texas, to really amp up the fan experience. The organization spent $1.2 billion building a massive three-million-sf arena that seats 80,000 (with room for another 20,000) and has more than 300 private suites, some at field level-a first for an NFL stadium.
| Sep 13, 2010
'A Model for the Entire Industry'
How a university and its Building Team forged a relationship with 'the toughest building authority in the country' to bring a replacement hospital in early and under budget.
| Sep 13, 2010
Committed to the Core
How a forward-looking city government, a growth-minded university, a developer with vision, and a determined Building Team are breathing life into downtown Phoenix.
















