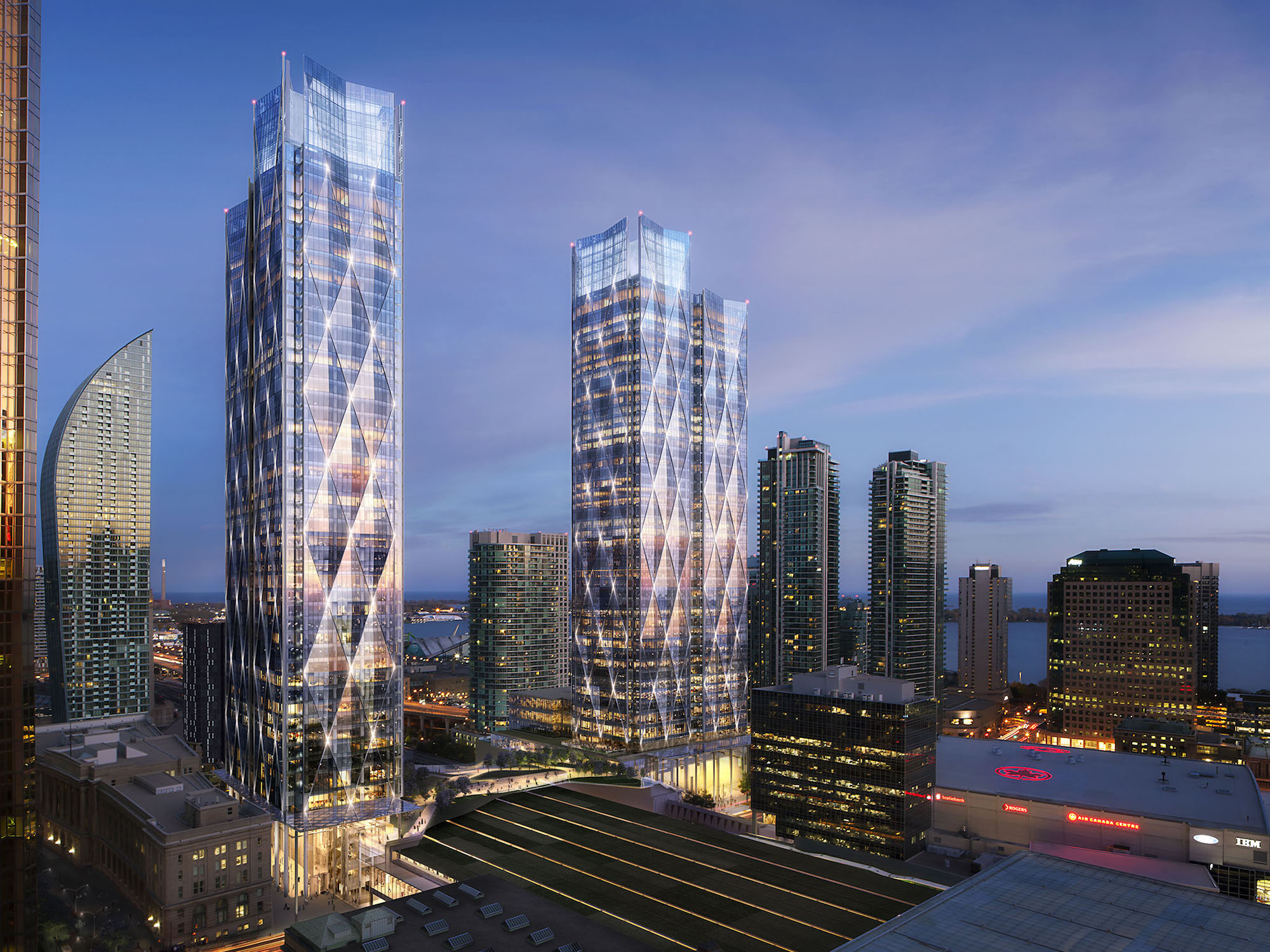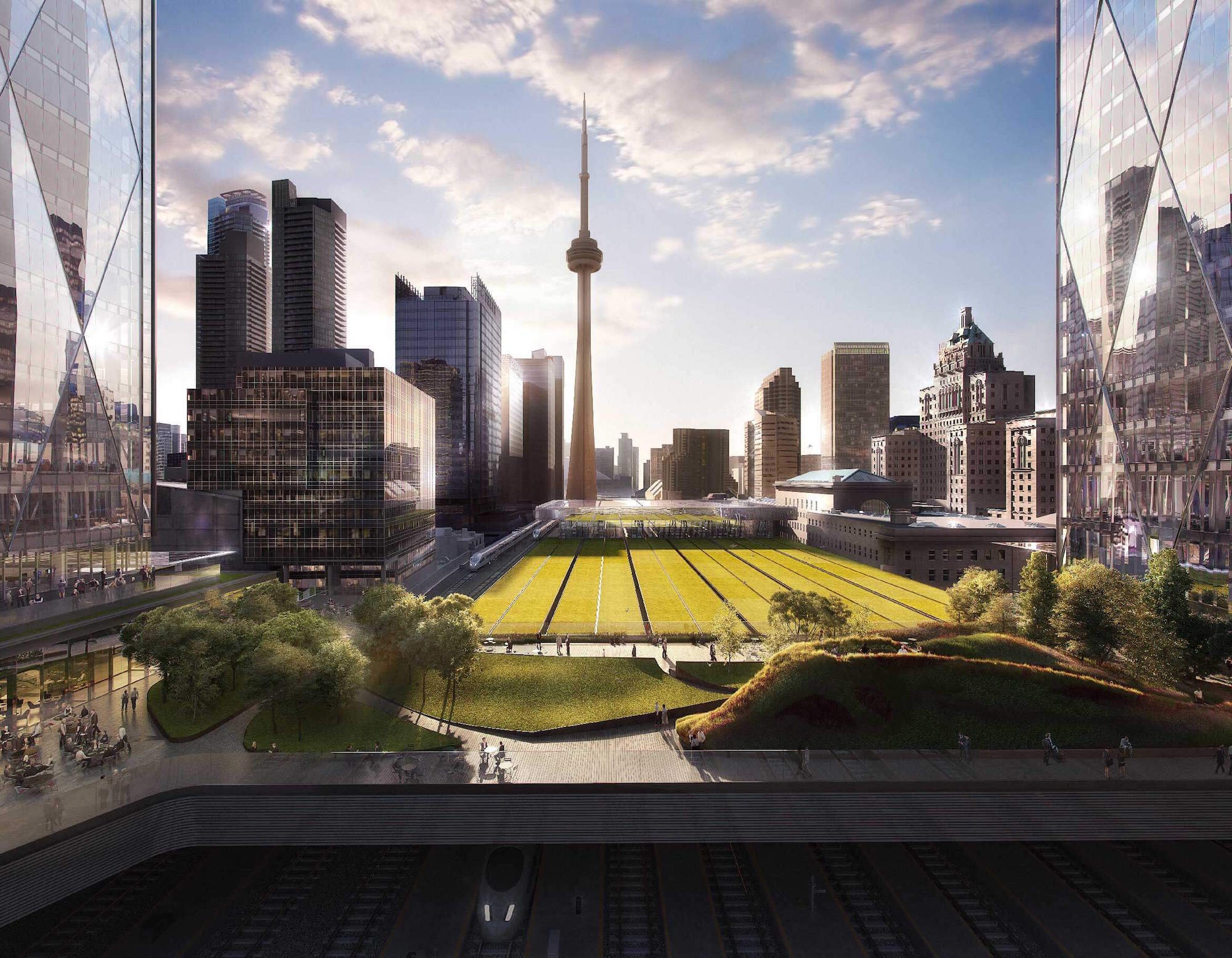London-based architecture firm WilkinsonEyre got the nod from developers Ivanhoé Cambridge and Hines to design Bay Park Centre, a $2 billion, 3 million-sf complex in downtown Toronto.
The Globe and Mail reports that the 81 Bay Street and 141 Bay Street office towers feature a glass façade wrapped around a diagonal structural grid, consisting of 10-story-tall steel diamonds that rise off the sides of the building. On the interior, bays and lounges fill the space created by the diamond protrusions.
The complex sits above a commuter bus station and next to Union Station, the busiest transit center in Canada. A one-acre elevated green space four stories above the ground will connect the two towers and serve as a plaza for workers in the buildings. The space will have slopes and hills, gardens, and shade groves.
Two Toronto firms, architect Adamson Associates and landscape architect Public Work, are also involved in the project. The first phase of the plan, the 54-story, 1.3 million-sf 81 Bay Street tower, has been approved.
(Click photos to enlarge)
Related Stories
| May 23, 2013
Supertall 'Sky City' will house 4,400 families in Changsha, China
Broad Sustainable Building has completed a long and arduous approval process, and is starting excavation and construction on Sky City in June, 2013. The proposed "world's tallest building" will be a mixed-use project that could accommodate life and work needs of up to 30,000 people.
| May 7, 2013
First look: Adrian Smith + Gordon Gill skyscraper designed to 'confuse the wind'
The 400-meter-high, 116-story Imperial Tower in Mumbai will feature a slender, rounded form optimized to withstand the area's strong wind currents.
| May 6, 2013
7 major multifamily residential projects in the works
A $140 million redevelopment of a landmark, 45-building apartment complex in Los Angeles is among the nation's significant multifamily developments under way.
| May 1, 2013
World’s tallest children’s hospital pushes BIM to the extreme
The Building Team for the 23-story Lurie Children’s Hospital in Chicago implements an integrated BIM/VDC workflow to execute a complex vertical program.
| Apr 19, 2013
7 hip high-rise developments on the drawing board
Adrian Smith and Gordon Gill's whimsical Dancing Dragons tower in Seoul is among the compelling high-rise projects in the works across the globe.
| Mar 29, 2013
Top industry professionals to receive awards at NASCC: The Steel Conference
On April 17, Michael F. Engestrom, Dann H. Hall, Michael A. West, Stephen A. Mahin, Wallace W. Sanders, Jr., Mark V. Holland, Steven C. Ball, Rafael Sabelli, Judy Liu and William J. Wright will be recognized by the American Institute of Steel Construction (AISC) for their exceptional contributions to the advancement of the structural steel design and construction industry.
| Mar 29, 2013
Shenzhen projects halted as Chinese officials find substandard concrete
Construction on multiple projects in Guangdong Province—including the 660-m Ping'an Finance Center—has been halted after inspectors in Shenzhen, China, have found at least 15 local plants producing concrete with unprocessed sea sand, which undermines building stabity.
| Mar 14, 2013
25 cities with the most Energy Star certified buildings
Los Angeles, Washington, D.C., and Chicago top EPA's list of the U.S. cities with the greatest number of Energy Star certified buildings in 2012.
| Feb 28, 2013
Lend Lease builds world's tallest timber apartment building
Construction giant Lend Lease recently put the finishing touches on Forté, a 10-story apartment complex in Melbourne, Australia's Victoria Harbour that was built entirely with cross laminated timber (CTL) technology.
| Feb 21, 2013
AIA College of Fellows awards 2013 Latrobe Prize for 'The City of 7 Billion'
The American Institute of Architects (AIA) College of Fellows has awarded the 2013 Latrobe Prize of $100,000 for the proposal, “The City of 7 Billion.”




















