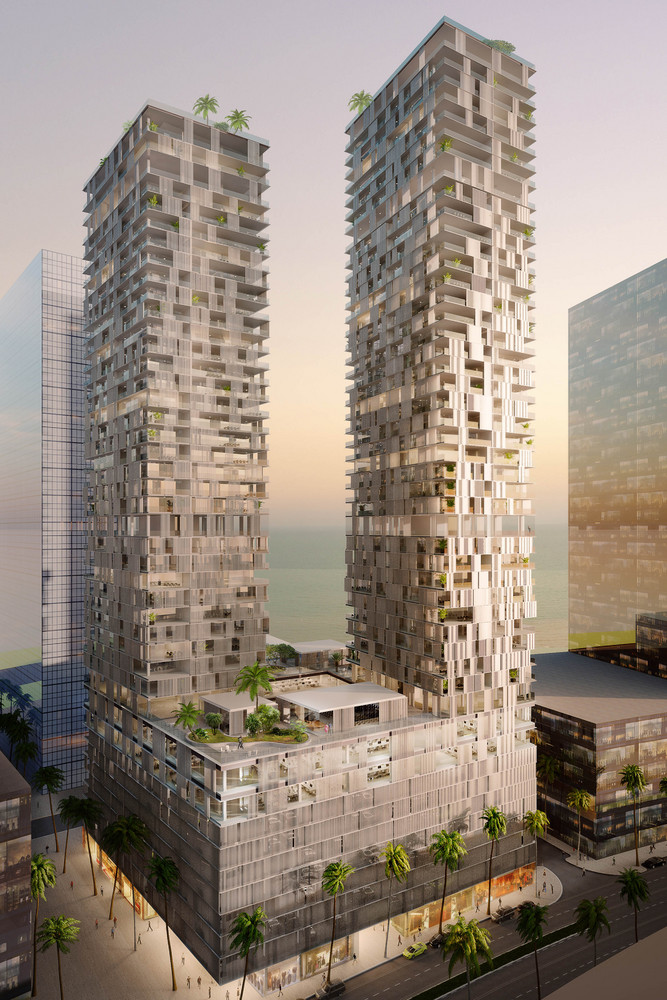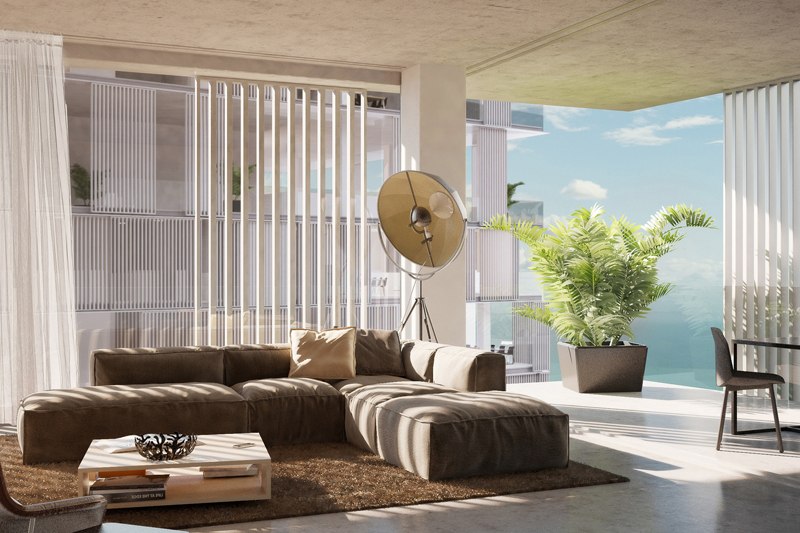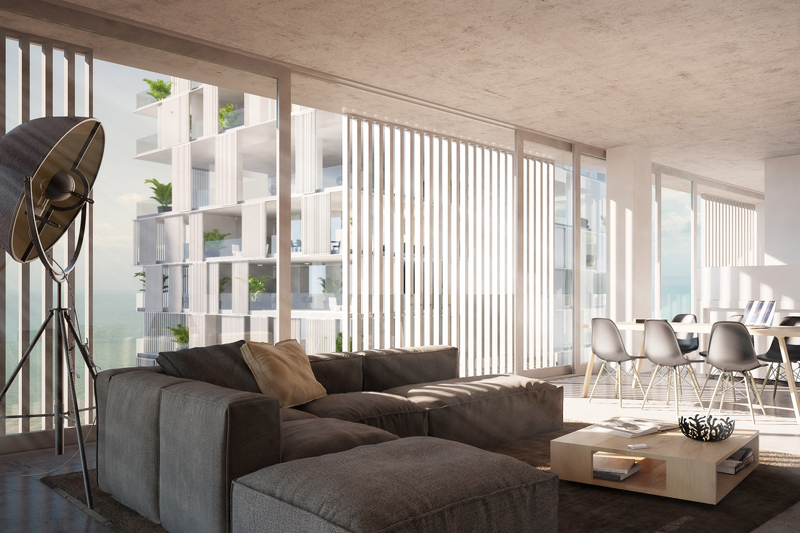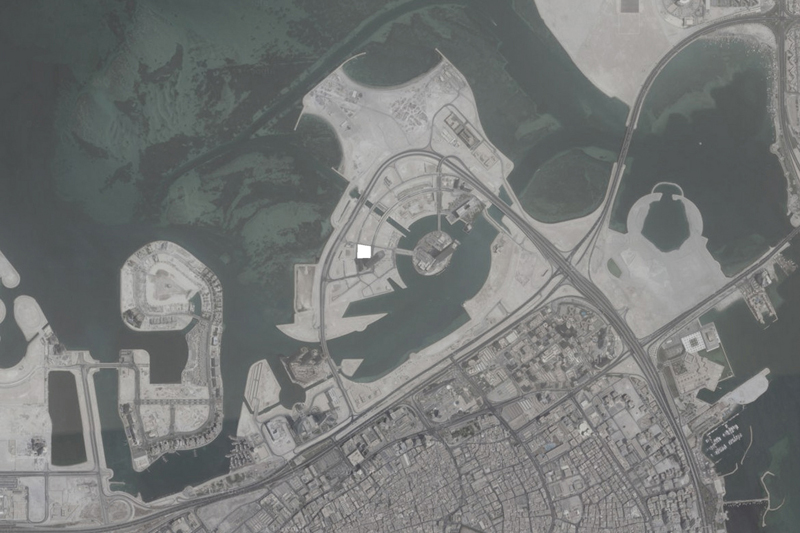Global firm Wiel Arets Architects revealed its plans for a 558-foot tower in Manama, Bahrain. According to ArchDaily, the tower will be called Bahrain Bay Tower, and will consist of two residential towers connected “by a plinth of retail, office, parking, and public park space.”
Housing options in the residential sections range from one- to three-bedroom units. Throughout the two towers, glazed and operable windows allow access to light and air in each living space.
"Due to the extensive amounts of glazing on the tower’s façade, a panel-like system of sliding aluminum louvers serves as an additional layer of privacy and shading—in tandem with the façade’s treated glass, and the covered exterior terraces,” the firm explains in a release. “Together, these elements protect the tower’s interior from passive solar gain, while the louvers lend to the tower, an ever changing and thus chameleon-like appearance, due to the reflections they catch from direct sunlight."
The ground floor is designed to be publicly accessible, composed mostly of retail and public lobby space.
About the ground level design, the firm says: "Due to a division of these ground floor spaces, along the site’s southern edge, a breezeway was created that allows the public to traverse the tower’s entire site—without entering its interior—which serves to infuse the tower’s immediate context with pedestrian life. In this way, the ground level frontages of the tower’s retail spaces are maximized."




Related Stories
Multifamily Housing | May 19, 2017
Above + Beyond: condo tower built atop parking structure
How designers figured out a way to nestle an 18-story condo tower on top of an existing parking structure in Hawaii.
Multifamily Housing | May 17, 2017
Swedish Tower’s 15th floor is reserved for a panoramic garden
C.F. Møller’s design was selected as the winner of a competition organized by Riksbyggen in Västerås.
Mixed-Use | May 17, 2017
The Lincoln Common development has begun construction in Chicago’s Lincoln Park
The mixed-use project will provide new apartments, condos, a senior living facility, and retail space.
High-rise Construction | May 15, 2017
Construction begins on 47-story luxury tower in Chicago’s South Loop
The glass tower is being built at 1326 S. Michigan Avenue.
Multifamily Housing | May 10, 2017
May 2017 National Apartment Report
Median one-bedroom rent rose to $1,012 in April, the highest it has been since January.
Multifamily Housing | May 10, 2017
Triple Treat: Developer transforms mid-rise into unique live-work lofts
Novus Residences’ revolutionary e-lofts concept offers tenants a tempting trio of options—‘live,’ ‘live-work,’ or ‘work’—all on the same floor.
Multifamily Housing | May 3, 2017
Silicon Valley’s high-tech oasis
An award-winning rental complex takes its design cues from its historic location in Silicon Valley.
Multifamily Housing | May 2, 2017
Multifamily housing: 7 exciting, inspiring innovations [AIA Course]
This AIA CES course features seven novel approaches developers and Building Teams are taking to respond to competitive pressures and build more quickly and with more attractive offerings.
Multifamily Housing | Apr 26, 2017
Multifamily amenity trends: The latest in package delivery centers
Package delivery centers provide order and security for the mountains of parcels piling up at apartment and condominium communities.
Multifamily Housing | Apr 26, 2017
Huh? A subway car on the roof?
Chicago’s newest multifamily development features an iconic CTA car on its amenity deck.










![Multifamily housing today: 7 exciting, inspiring innovations [AIA Course] Multifamily housing today: 7 exciting, inspiring innovations [AIA Course]](/sites/default/files/styles/list_big/public/Screen%20Shot%202017-05-02%20at%2011.55.02%20AM.png?itok=ZS_4opT9)






