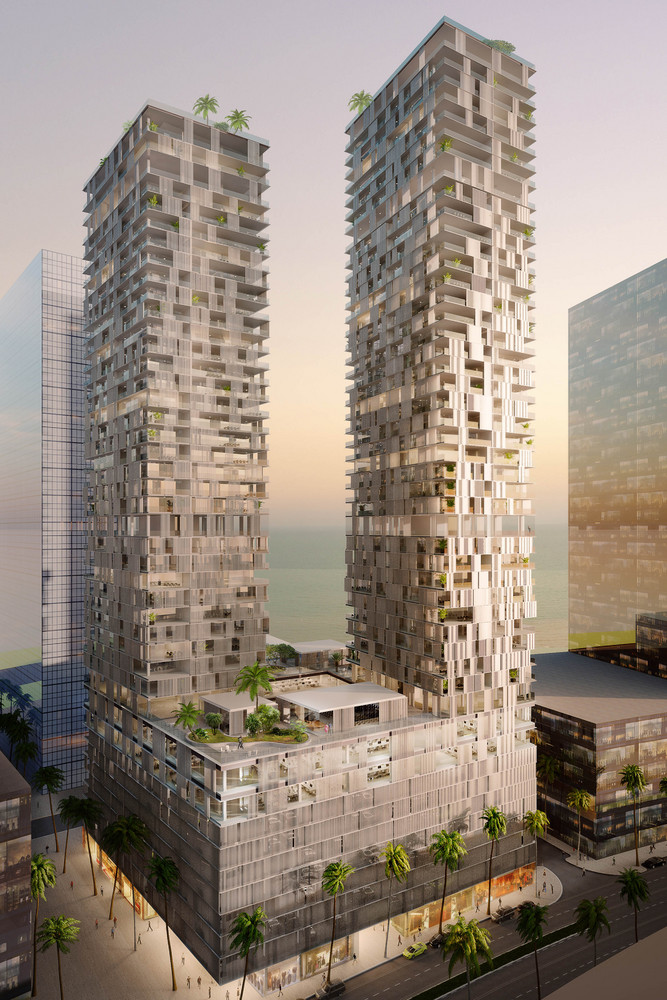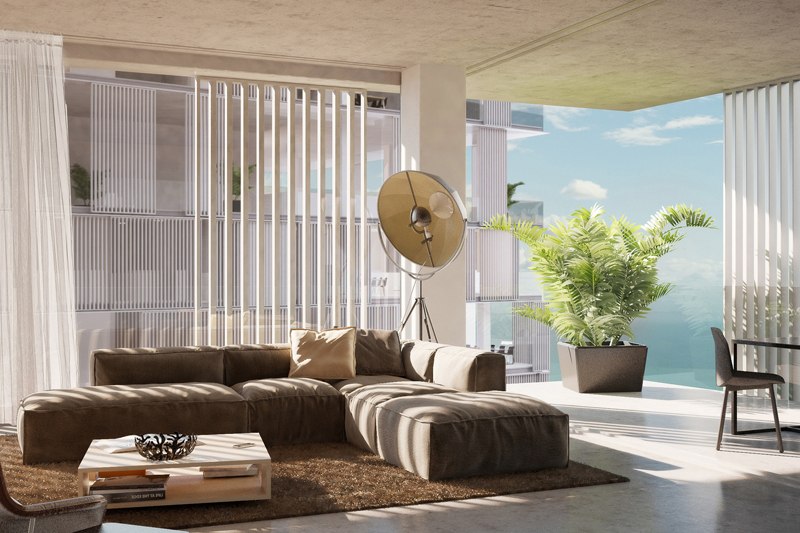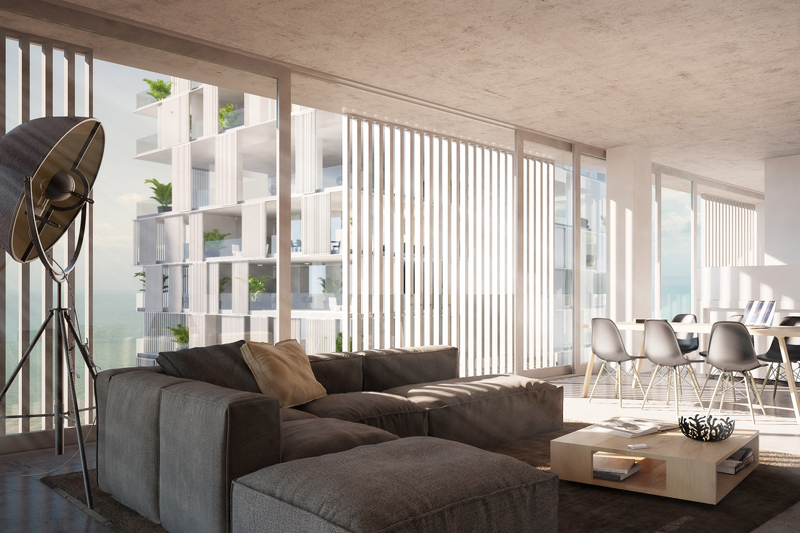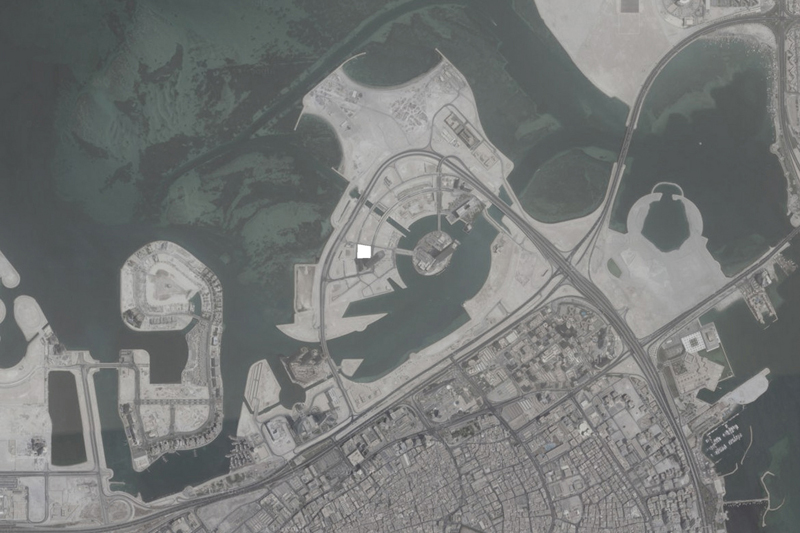Global firm Wiel Arets Architects revealed its plans for a 558-foot tower in Manama, Bahrain. According to ArchDaily, the tower will be called Bahrain Bay Tower, and will consist of two residential towers connected “by a plinth of retail, office, parking, and public park space.”
Housing options in the residential sections range from one- to three-bedroom units. Throughout the two towers, glazed and operable windows allow access to light and air in each living space.
"Due to the extensive amounts of glazing on the tower’s façade, a panel-like system of sliding aluminum louvers serves as an additional layer of privacy and shading—in tandem with the façade’s treated glass, and the covered exterior terraces,” the firm explains in a release. “Together, these elements protect the tower’s interior from passive solar gain, while the louvers lend to the tower, an ever changing and thus chameleon-like appearance, due to the reflections they catch from direct sunlight."
The ground floor is designed to be publicly accessible, composed mostly of retail and public lobby space.
About the ground level design, the firm says: "Due to a division of these ground floor spaces, along the site’s southern edge, a breezeway was created that allows the public to traverse the tower’s entire site—without entering its interior—which serves to infuse the tower’s immediate context with pedestrian life. In this way, the ground level frontages of the tower’s retail spaces are maximized."




Related Stories
Multifamily Housing | Sep 2, 2020
New affordable housing in the Bronx is designed for both seniors and teens
Body Lawson Associates designed the project.
Giants 400 | Aug 28, 2020
2020 Giants 400 Report: Ranking the nation's largest architecture, engineering, and construction firms
The 2020 Giants 400 Report features more than 130 rankings across 25 building sectors and specialty categories.
Sponsored | | Aug 26, 2020
Healthy air systems have become the new “standard equipment.”
As home buyers demand healthy air systems, builders look to differentiate themselves with a “Healthy Home Builder” designation.
Coronavirus | Aug 25, 2020
Video: 5 building sectors to watch amid COVID-19
RCLCO's Brad Hunter reveals the winners and non-winners of the U.S. real estate market during the coronavirus pandemic.
Multifamily Housing | Aug 24, 2020
Portland’s zoning reform looks to boost the ‘missing middle’ of housing
The city council in Portland, Ore., recently approved the “Residential Infill Project” (RIP), a package of amendments to the city’s zoning code that legalizes up to four homes on nearly any residential lot and sharply limits building sizes.
Multifamily Housing | Aug 24, 2020
Texaco’s century-old headquarters is now a luxury apartment community
After sitting vacant for nearly three decades, the former home of Texaco, Inc. has been converted into a 17-story, 286-unit apartment building in the heart of downtown Houston.
Multifamily Housing | Aug 23, 2020
Designing affordable housing on odd urban lots in LA
"Misfit parcels" could be the key to providing more affordable housing in Los Angeles, say two experienced multifamily housing designers.
Multifamily Housing | Aug 16, 2020
TCA Architects specifies Engineered Floors products for 304-unit apartment complex in Tracy, Calif.
TCA Architects specified Lewis Rigid Stone Polymer floating plank and Lewis Gold 100% Solution-Dyed high-performance fiber carpet for Harvest in Tracy, Calif.
Multifamily Housing | Aug 3, 2020
71-unit 100% affordable housing development breaks ground in Mountain View, Calif.
Van Meter Williams Pollack is designing the project.

















