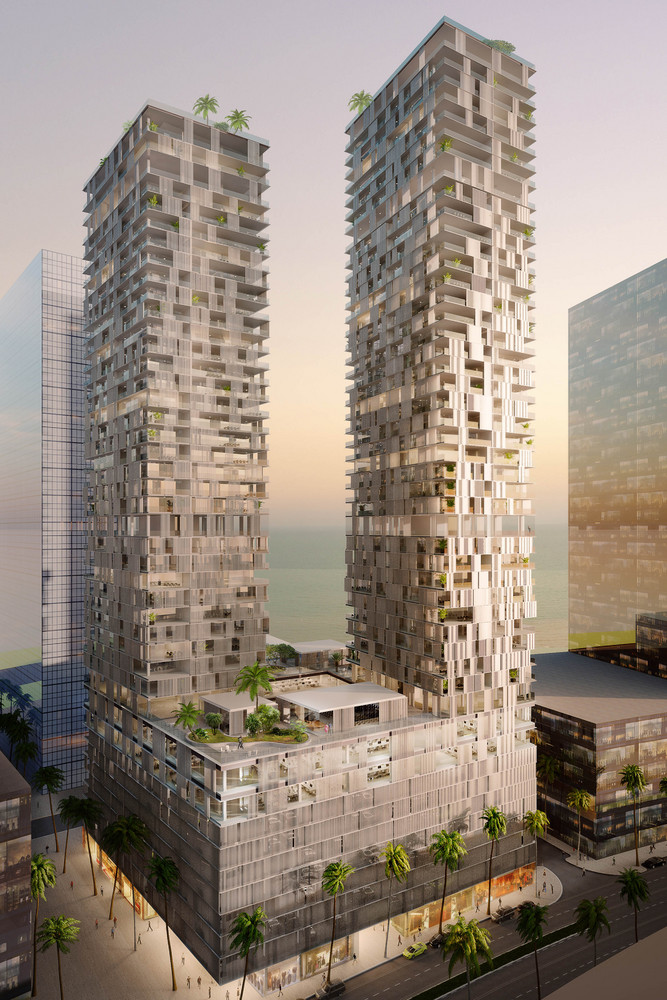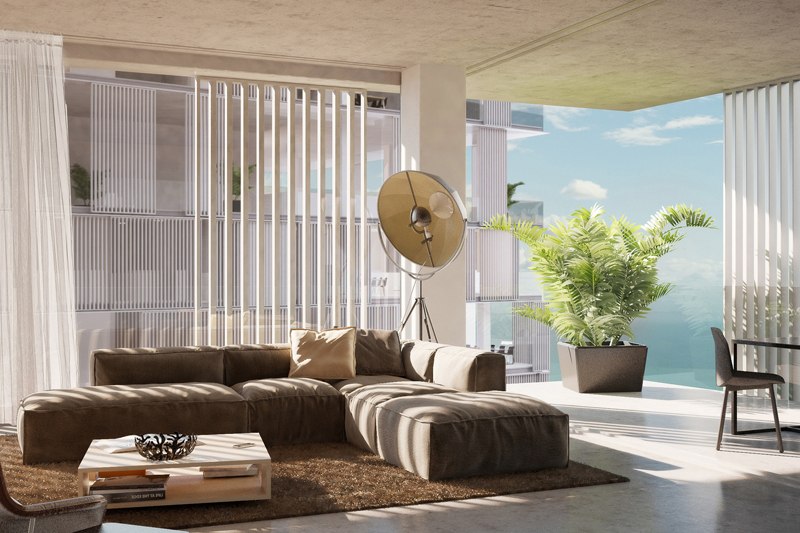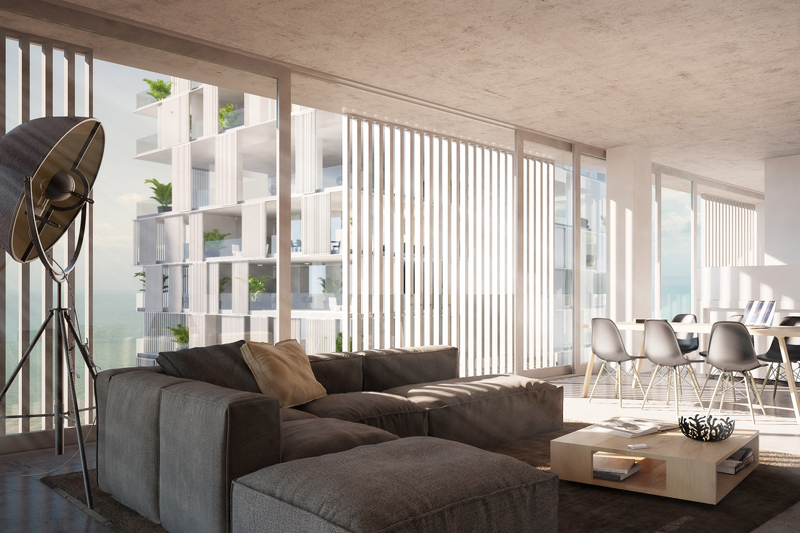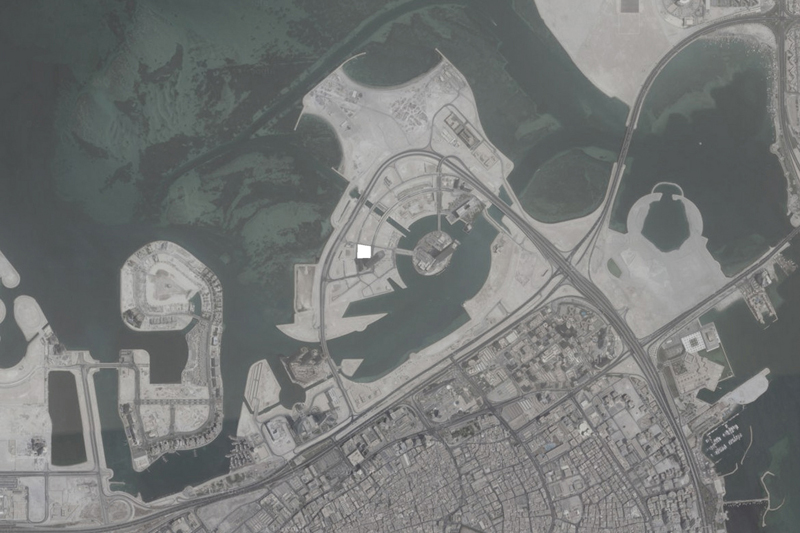Global firm Wiel Arets Architects revealed its plans for a 558-foot tower in Manama, Bahrain. According to ArchDaily, the tower will be called Bahrain Bay Tower, and will consist of two residential towers connected “by a plinth of retail, office, parking, and public park space.”
Housing options in the residential sections range from one- to three-bedroom units. Throughout the two towers, glazed and operable windows allow access to light and air in each living space.
"Due to the extensive amounts of glazing on the tower’s façade, a panel-like system of sliding aluminum louvers serves as an additional layer of privacy and shading—in tandem with the façade’s treated glass, and the covered exterior terraces,” the firm explains in a release. “Together, these elements protect the tower’s interior from passive solar gain, while the louvers lend to the tower, an ever changing and thus chameleon-like appearance, due to the reflections they catch from direct sunlight."
The ground floor is designed to be publicly accessible, composed mostly of retail and public lobby space.
About the ground level design, the firm says: "Due to a division of these ground floor spaces, along the site’s southern edge, a breezeway was created that allows the public to traverse the tower’s entire site—without entering its interior—which serves to infuse the tower’s immediate context with pedestrian life. In this way, the ground level frontages of the tower’s retail spaces are maximized."




Related Stories
Market Data | Feb 24, 2021
2021 won’t be a growth year for construction spending, says latest JLL forecast
Predicts second-half improvement toward normalization next year.
Multifamily Housing | Feb 23, 2021
Rising costs push developers to consider modular construction
The mainstreaming of modular construction offers a cost-effective and creative solution to develop new types of urban developments.
Multifamily Housing | Feb 21, 2021
Multifamily Amenities Survey 2021: Early results show COVID-19 impact on apartment amenities
Survey of multifamily developers, owners, architects, and contractors shows many adjusting their amenities to deal with the impact of the pandemic on property occupiers.
Multifamily Housing | Feb 19, 2021
Former motorcycle factory converted into affordable housing
The Architectural Team designed the project.
Multifamily Housing | Feb 12, 2021
Benefits of a factory-installed ceiling radiation damper explained
Greenheck applications engineer Craig Kulski explains the benefits of a factory-installed ceiling radiation damper.
Multifamily Housing | Feb 10, 2021
The Weekly show, Feb 11, 2021: Advances in fire protection engineering, and installing EV ports in multifamily housing
This week on The Weekly show, BD+C editors speak with AEC industry leaders from Bozzuto Management Company and Goldman Copeland about advice on installing EV ports in multifamily housing, and advances in fire protection engineering.
Multifamily Housing | Feb 10, 2021
10 significant multifamily developments to open in late 2020 and early 2021
Seattle's new twisting condo tower and Rem Koolhaas's first residential building are among 10 notable multifamily housing projects to debut in late 2020 and early 2021.
Multifamily Housing | Feb 8, 2021
Vista Railing Systems expands its senior management team
Chris Dooley and Tom Killy join Vista Railings, the British Columbia manufacturer of commercial/multifamily railings.
Multifamily Housing | Feb 8, 2021
Veterans Village supplies 51 units of supportive housing for U.S. military veterans in Carson, Calif.
Withee Malcolm Architects designed the supportive housing community for developer Thomas Safran & Associates.
Multifamily Housing | Feb 2, 2021
Tahanan supportive housing development brings 145 apartments to San Francisco
David Baker Architects designed the project.

















