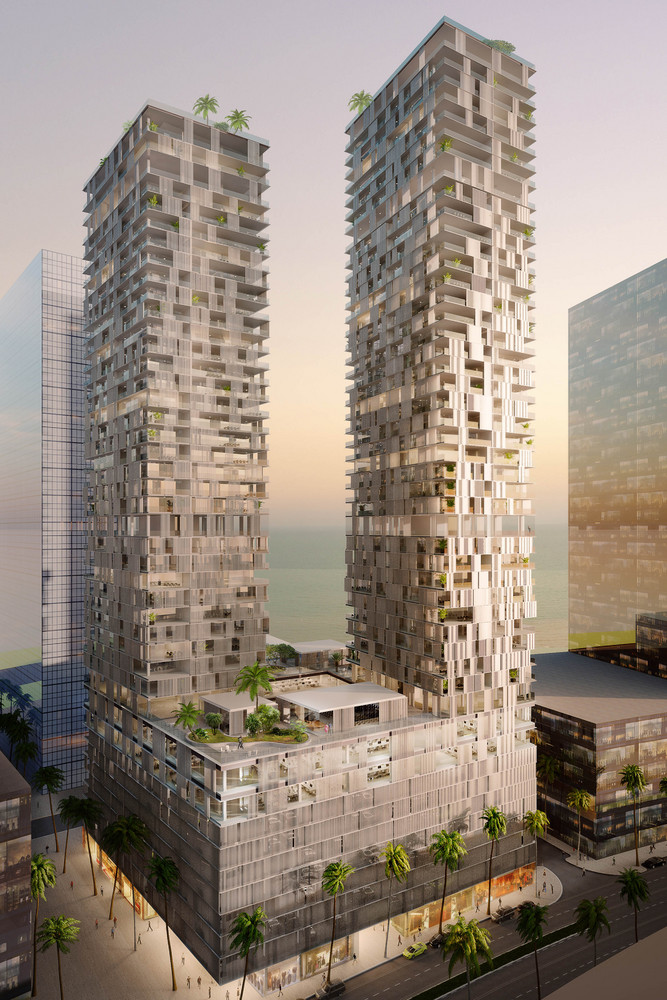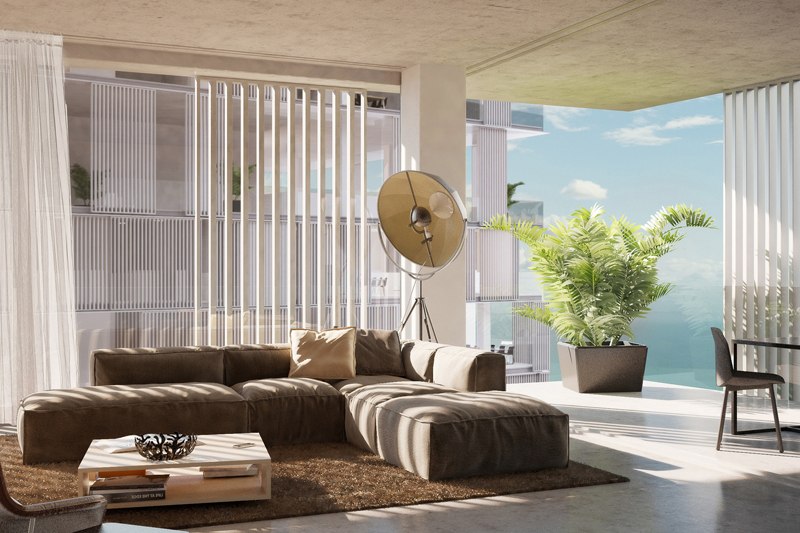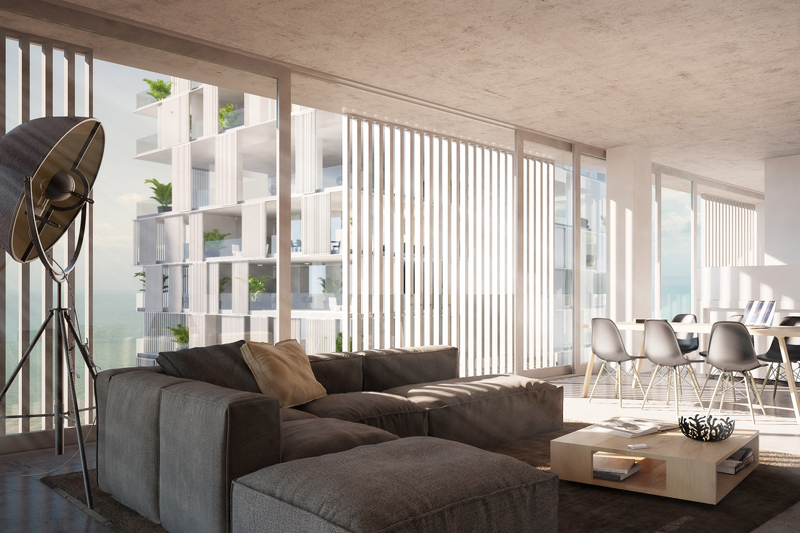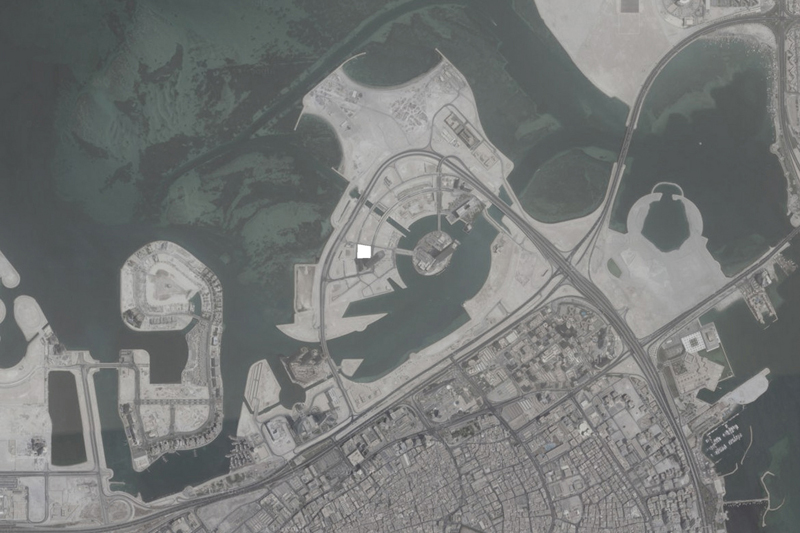Global firm Wiel Arets Architects revealed its plans for a 558-foot tower in Manama, Bahrain. According to ArchDaily, the tower will be called Bahrain Bay Tower, and will consist of two residential towers connected “by a plinth of retail, office, parking, and public park space.”
Housing options in the residential sections range from one- to three-bedroom units. Throughout the two towers, glazed and operable windows allow access to light and air in each living space.
"Due to the extensive amounts of glazing on the tower’s façade, a panel-like system of sliding aluminum louvers serves as an additional layer of privacy and shading—in tandem with the façade’s treated glass, and the covered exterior terraces,” the firm explains in a release. “Together, these elements protect the tower’s interior from passive solar gain, while the louvers lend to the tower, an ever changing and thus chameleon-like appearance, due to the reflections they catch from direct sunlight."
The ground floor is designed to be publicly accessible, composed mostly of retail and public lobby space.
About the ground level design, the firm says: "Due to a division of these ground floor spaces, along the site’s southern edge, a breezeway was created that allows the public to traverse the tower’s entire site—without entering its interior—which serves to infuse the tower’s immediate context with pedestrian life. In this way, the ground level frontages of the tower’s retail spaces are maximized."




Related Stories
Senior Living Design | Jan 5, 2022
Top Senior Living Facility Design and Construction Firms
Perkins Eastman, Kimley-Horn, WSP USA, Whiting-Turner Contracting Co., and Ryan Companies US top BD+C's rankings of the nation's largest senior living sector architecture, engineering, and construction firms, as reported in the 2021 Giants 400 Report.
Multifamily Housing | Dec 22, 2021
This will be Fort Lauderdale’s Tallest Building
ODA is designing the project.
Multifamily Housing | Nov 29, 2021
Arthaus residential units and community art gallery debut in Allston, Mass.
PCA-designed residential community includes 74 apartments, 9 condos by The Mount Vernon Company.
Sponsored | Multifamily Housing | Nov 24, 2021
MagicPak HVAC System: More Desirable Living, Dramatically Less Time
When tapped to create a modern 280-unit residence in downtown Philadelphia, modular builder Volumetric Building Companies used the MagicPak All-in-One™ HVAC system to optimize square footage, expand rooftop amenities, improve the exterior aesthetics and simplify ongoing maintenance – all with 60 percent less onsite HVAC install time than a traditional split system.
Giants 400 | Nov 18, 2021
2021 Multifamily Sector Giants: Top architecture, engineering, and construction firms in the U.S. multifamily building sector
Clark Group, Humphreys and Partners, and Kimley-Horn head BD+C's rankings of the nation's largest multifamily building sector architecture, engineering, and construction firms, as reported in the 2021 Giants 400 Report.
Sponsored | | Nov 15, 2021
How TDK Construction Saves Time and Money with EXACOR™ MgO Panels: Getting in on the Ground Level
Smart decisions made at the start of multifamily design-builds can improve efficiency on the job site, keeping projects on-time and on-budget, so you can make your properties profitable sooner. TDK Construction did just that on a recent luxury apartment project in Tennessee.
Multifamily Housing | Nov 14, 2021
How to build better parking for multifamily housing projects
In designing and building multifamily projects, parking determines everything from site suitability to the building’s footprint to revenue optimization.
Multifamily Housing | Nov 9, 2021
MAD Architects unveils One River North design
The project is set to rise in Denver.
Hotel Facilities | Nov 3, 2021
California’s Hotel del Coronado is finishing up the final piece to its Master Plan
A 75-residence Shore House will be family oriented and meeting commodious.
Multifamily Housing | Nov 3, 2021
Courthouse becomes mixed-income housing development
The project is located in Worcester, Mass.

















