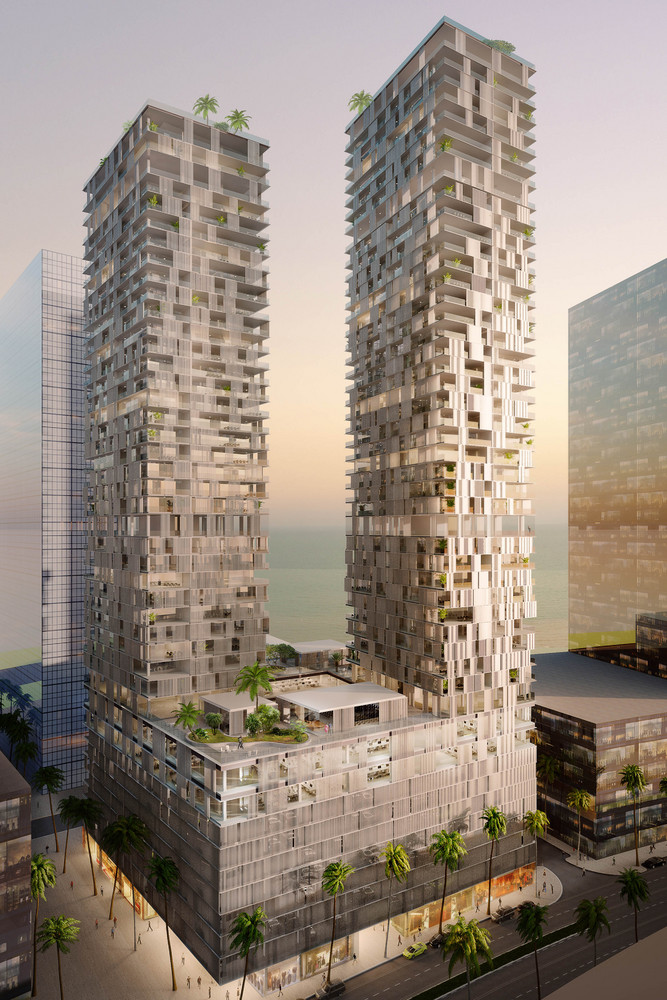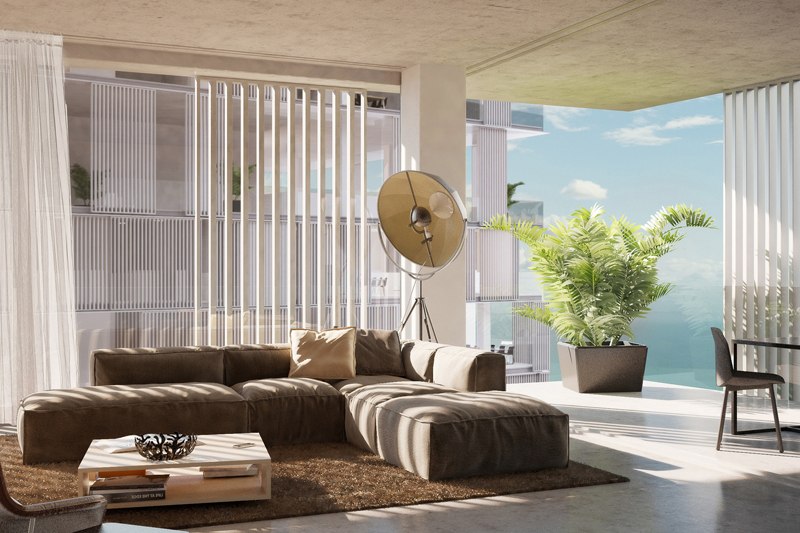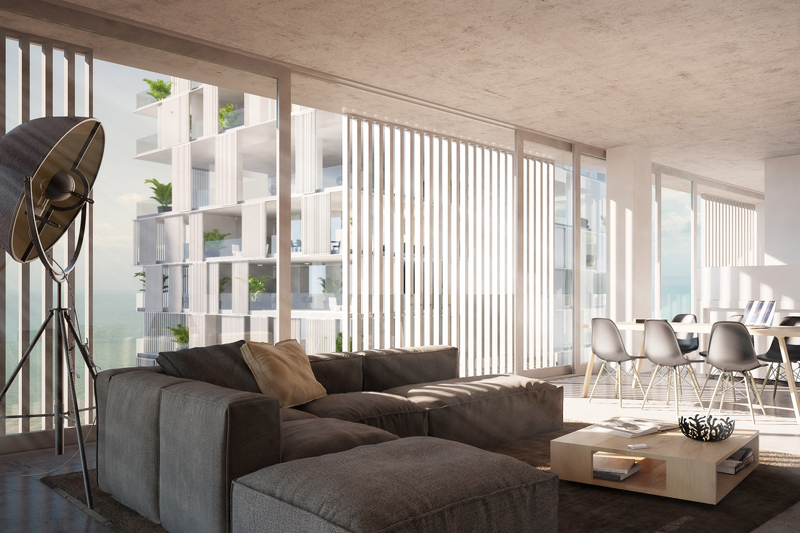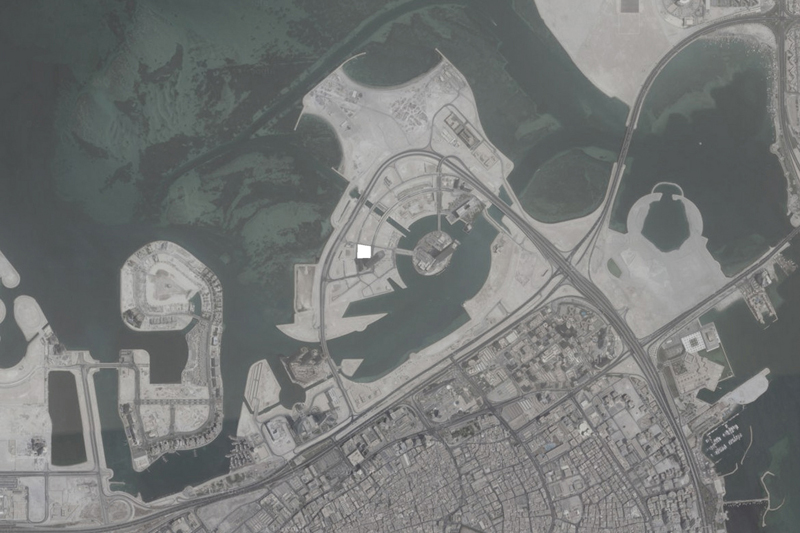Global firm Wiel Arets Architects revealed its plans for a 558-foot tower in Manama, Bahrain. According to ArchDaily, the tower will be called Bahrain Bay Tower, and will consist of two residential towers connected “by a plinth of retail, office, parking, and public park space.”
Housing options in the residential sections range from one- to three-bedroom units. Throughout the two towers, glazed and operable windows allow access to light and air in each living space.
"Due to the extensive amounts of glazing on the tower’s façade, a panel-like system of sliding aluminum louvers serves as an additional layer of privacy and shading—in tandem with the façade’s treated glass, and the covered exterior terraces,” the firm explains in a release. “Together, these elements protect the tower’s interior from passive solar gain, while the louvers lend to the tower, an ever changing and thus chameleon-like appearance, due to the reflections they catch from direct sunlight."
The ground floor is designed to be publicly accessible, composed mostly of retail and public lobby space.
About the ground level design, the firm says: "Due to a division of these ground floor spaces, along the site’s southern edge, a breezeway was created that allows the public to traverse the tower’s entire site—without entering its interior—which serves to infuse the tower’s immediate context with pedestrian life. In this way, the ground level frontages of the tower’s retail spaces are maximized."




Related Stories
Multifamily Housing | Jan 19, 2023
Editorial call for Multifamily Affordable Housing project case studies - no cost to submit!
Building Design+Construction will feature a roundup of "Multifamily Affordable Housing" projects on BDCnetwork.com.
Multifamily Housing | Jan 12, 2023
8 noteworthy multifamily housing projects, including a refuge for unsheltered youth
Join us on a nationwide tour of notable new multifamily projects from around the country.
Senior Living Design | Jan 10, 2023
8 senior living communities that provide residents with memory care
Here are eight senior living communities that offer their residents memory care, an important service for residents who need this specialized care.
Government Buildings | Jan 9, 2023
Blackstone, Starwood among real estate giants urging President Biden to repurpose unused federal office space for housing
The Real Estate Roundtable, a group including major real estate firms such as Brookfield Properties, Blackstone, Empire State Realty Trust, Starwood Capital, as well as multiple major banks and CRE professional organizations, recently sent a letter to President Joe Biden on the implications of remote work within the federal government.
Multifamily Housing | Jan 9, 2023
New York City advances plan to build 500,000 new housing units
After New York Mayor Eric Adams announced a “Moonshot” plan to build 500,000 new housing units over the next 10 years in early December, he moved quickly to jumpstart the process.
Sustainability | Jan 9, 2023
Innovative solutions emerge to address New York’s new greenhouse gas law
New York City’s Local Law 97, an ambitious climate plan that includes fines for owners of large buildings that don’t significantly reduce carbon emissions, has spawned innovations to address the law’s provisions.
Fire and Life Safety | Jan 9, 2023
Why lithium-ion batteries pose fire safety concerns for buildings
Lithium-ion batteries have become the dominant technology in phones, laptops, scooters, electric bikes, electric vehicles, and large-scale battery energy storage facilities. Here’s what you need to know about the fire safety concerns they pose for building owners and occupants.
Multifamily Housing | Dec 29, 2022
San Jose is largest U.S. city to abolish minimum parking for new housing
San Jose, Calif., recently became the largest U.S. city to strike down minimum parking requirements for new housing development. The city reversed zoning devised in the 1950s that reputedly gave it the worst sprawl of parking space in northern California.
Codes and Standards | Dec 29, 2022
New York City multifamily owners concerned over fires caused by e-bikes
In 2022, there have been nearly 200 fires and six deaths in New York City caused by lithium-ion batteries used in mobility devices such as electric bikes and scooters.
Multifamily Housing | Dec 27, 2022
Traverse Apartments brings 281 sorely needed rental units to the Denver area
Traverse Apartments offers 281 units, designed by KTGY, is located in Lakewood, Colo.

















