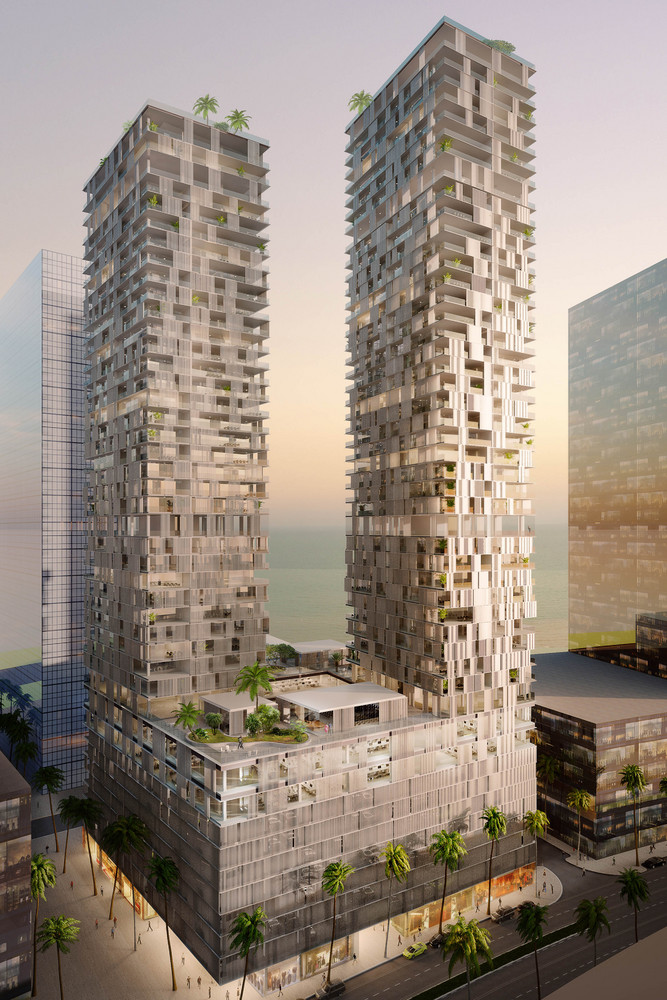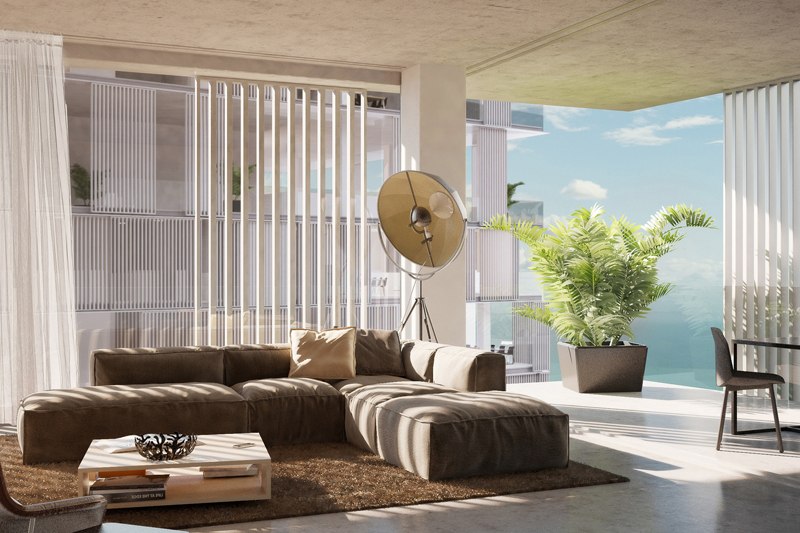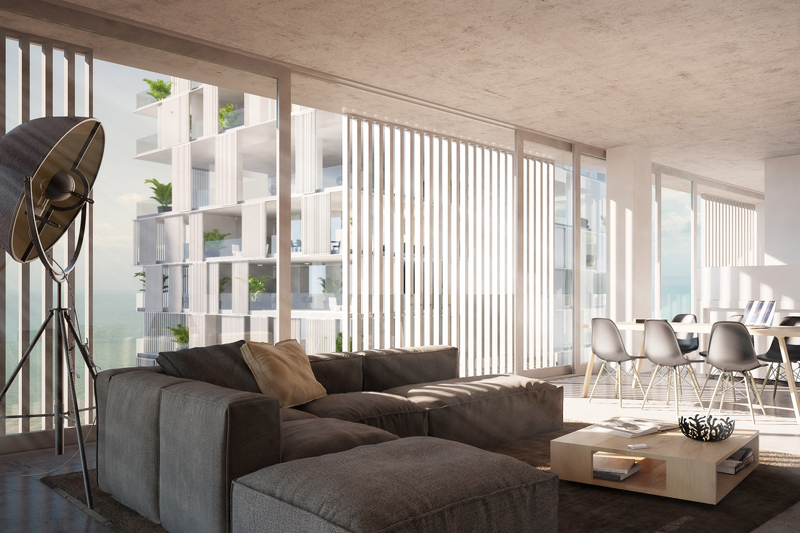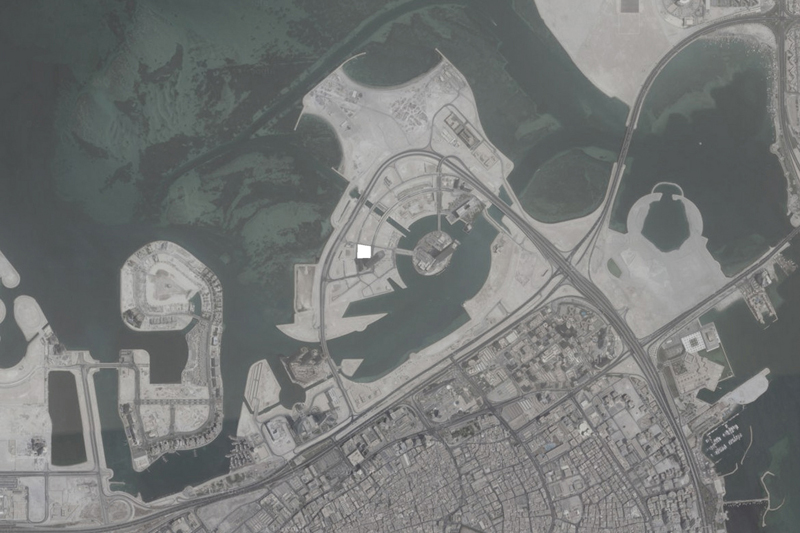Global firm Wiel Arets Architects revealed its plans for a 558-foot tower in Manama, Bahrain. According to ArchDaily, the tower will be called Bahrain Bay Tower, and will consist of two residential towers connected “by a plinth of retail, office, parking, and public park space.”
Housing options in the residential sections range from one- to three-bedroom units. Throughout the two towers, glazed and operable windows allow access to light and air in each living space.
"Due to the extensive amounts of glazing on the tower’s façade, a panel-like system of sliding aluminum louvers serves as an additional layer of privacy and shading—in tandem with the façade’s treated glass, and the covered exterior terraces,” the firm explains in a release. “Together, these elements protect the tower’s interior from passive solar gain, while the louvers lend to the tower, an ever changing and thus chameleon-like appearance, due to the reflections they catch from direct sunlight."
The ground floor is designed to be publicly accessible, composed mostly of retail and public lobby space.
About the ground level design, the firm says: "Due to a division of these ground floor spaces, along the site’s southern edge, a breezeway was created that allows the public to traverse the tower’s entire site—without entering its interior—which serves to infuse the tower’s immediate context with pedestrian life. In this way, the ground level frontages of the tower’s retail spaces are maximized."




Related Stories
| Jul 7, 2014
A climate-controlled city is Dubai's newest colossal project
To add to Dubai's already impressive portfolio of world's tallest tower and world's largest natural flower garden, Dubai Holding has plans to build the world's largest climate-controlled city.
| Jul 3, 2014
Gehry edits Canadian skyscraper plan to be 'more Toronto'
After being criticized for the original tower complex, architect Frank Gehry unveils a new design that is more subtle, and "more Toronto."
| Jul 2, 2014
SHoP designs what would be Brooklyn's tallest building
JDS Development partners with SHoP to construct a 70-story building at 775-feet tall, unprecedented for downtown Brooklyn.
| Jun 30, 2014
Research finds continued growth of design-build throughout United States
New research findings indicate that for the first time more than half of projects above $10 million are being completed through design-build project delivery.
| Jun 30, 2014
Narrow San Francisco lots to be developed into micro-units
As a solution to San Francisco’s density and low housing supply compared to demand, local firms Build Inc. and Macy Architecture each are to build micro-unit housing in a small parcel of land in Hayes Valley.
| Jun 30, 2014
Harvard releases the State of the Nation’s Housing 2014
Although the housing industry saw notable increases in construction, home prices, and sales in 2013, household growth has yet to fully recover from the effects of the recession, according to a new Harvard University report.
| Jun 30, 2014
OMA's The Interlace honored as one of the world's most 'community-friendly' high-rises
The 1,040-unit apartment complex in Singapore has won the inaugural Urban Habitat award from the Council on Tall Buildings and Urban Habitat, which highlights projects that demonstrate a positive contribution to the surrounding environment.
| Jun 30, 2014
Gen X, not Baby Boomers, spending the most money on homes [infographic]
It turns out that Generation X, who have the highest incomes of the three generations surveyed, are paying the highest home payments and tend to have the largest households.
| Jun 25, 2014
The best tall buildings of 2014
Four high-rise buildings from multiple continents have been selected as the best of their region. The best worldwide tall building will be announced November 6.
| Jun 20, 2014
Sterling Bay pulled on board for Chicago Old Main Post Office project
Sterling Bay Cos. and Bill Davies' International Property Developers North America partner up for a $500 million restoration of Chicago's Old Main Post Office
















