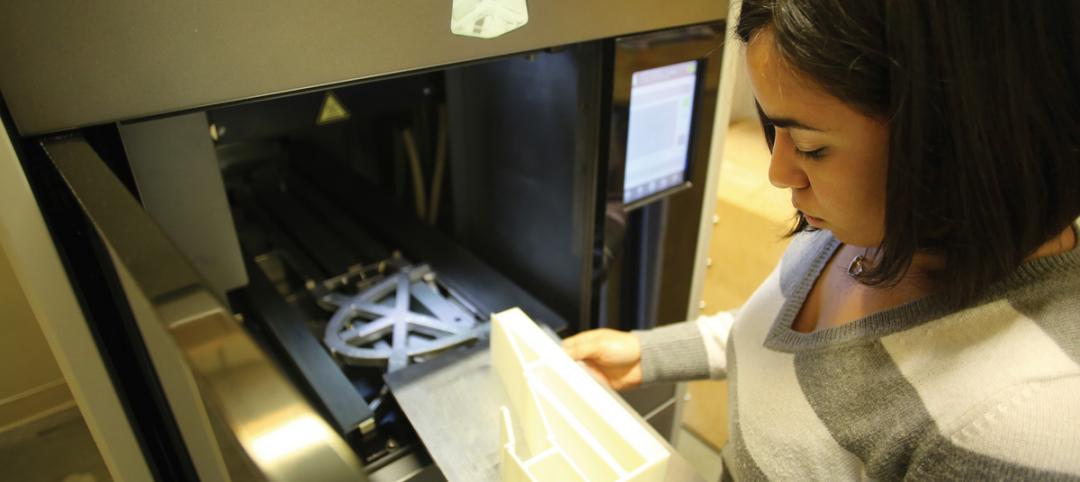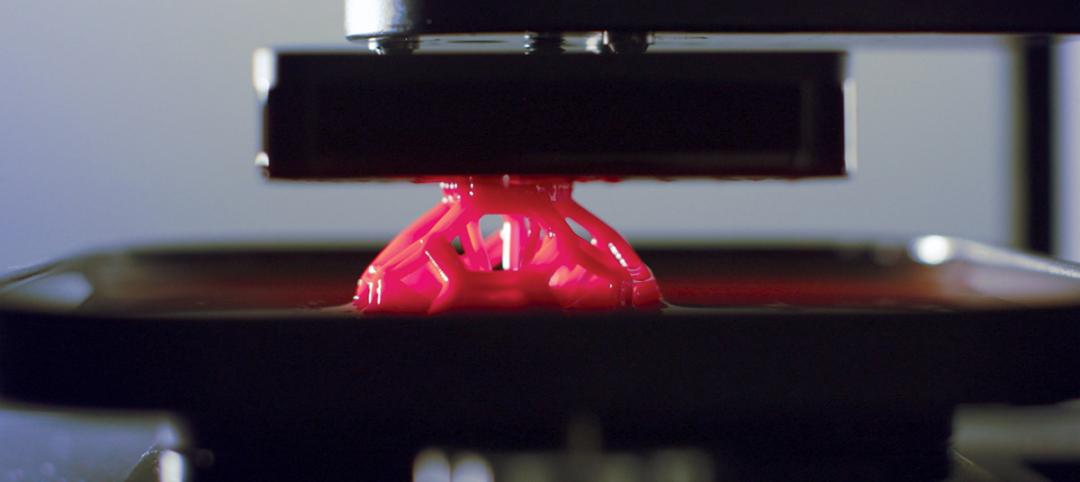At Morristown Memorial Hospital in Morristown, N.J., the renovation of a single floor, Simon Level 5, has received a Gold LEED Commercial Interiors certification from the USGBC. The 14,070 square foot project, the renovation of a 1948 semi private room bed floor into an in-patient unit focused on oncology patients, encompasses 30 patient rooms and supportareas including a nurses station, pharmacy, a staff lounge, two waiting rooms and administrative offices. Although small in scope the project has had high impact at the hospital, demonstrating that sustainability can be achieved despite the challenges of being located in an existing building.
Located in the Simon Building, which serves as the main entrance leading into the Morristown Memorial Hospital campus, the project comprises three patient room wings connected by a centralized nursing station and elevator lobby. Patient rooms are located along the perimeter of the building, making them easily accessible to nursing staff. Newly installed air-handling units on the building’s rooftop and deck-to-deck wall partition provide patient room ventilation and air conditioning.
The project is designed to 25% water use reduction and 21.28% lighting power density reduction. In addition, 77% of construction waste was recycled and diverted away from the landfill. Sustainable project materials and high indoor environmental quality (IEQ) were a focus of the design and construction, resulting in a12.6% materials with recycled content, 61% manufactured regionally, and 13 of 35 LEED points achieved by the project coming from the IEQ category. The hospital’s decision to reuse all of the patient beds resulted in 68% furniture reuse for the project, thus capitalizing on existing resources to conserve the new. The project’s urban location with a transportation network and community connectivity also contributed towards the LEED certification.
In an effort to make the entire Simon building more energy efficient, improvements were made to other portions of the building outside the immediate project scope. The two new air-handling units were sized not only serve the 5th floor, but to improve the indoor air quality of floors 2-4 as well. Improvements were also made on the Simon building rooftop where fifty-three percent of the building’s rooftop was replaced with a new, high-reflective, roofing material. BD+C
Related Stories
Architects | Jun 22, 2015
NCARB adopts alternative for certification of foreign architects
The change, effective July 1, 2016, will replace the current BEFA Program’s requirements, eliminating the committee dossier review and the need to document seven years of credentialed practice in a foreign country.
BIM and Information Technology | Jun 21, 2015
11 tips for mastering 3D printing in the AEC world
Early adopters provide first-hand advice on the trials and tribulations of marrying 3D printing with the science of building technology.
Events Facilities | Jun 19, 2015
4 ways convention centers are revamping for the 21st century
Today's convention centers require more flexible spaces, the ability to blend virtual and in-person events, and meaningful sustainability, writes Skanska's Tom Tingle.
Engineers | Jun 18, 2015
Architecture and engineering profit margins deliver third consecutive year of growth
Operating profits of AE firms have reach their highest level since 2009, according to a new report by PSMJ Resources.
Architects | Jun 17, 2015
Starchitects' napkin sketches raise thousands for San Diego’s AIAS chapter
Prominent architects who submitted a total of 23 napkin doodles were Zaha Hadid, Cesar Pelli, Robert Venturi, Massimiliano Fuksas, Thom Mayne, and Bjarke Ingels.
BIM and Information Technology | Jun 16, 2015
What’s next for 3D printing in design and construction?
The 3D printer industry keeps making strides in technology and affordability. Machines can now print with all sorts of powderized materials, from concrete to chocolate.
Office Buildings | Jun 12, 2015
Houston's energy sector keeps office construction humming
Colliers International projects continued expansion this year in its quarterly report on national office market.
Smart Buildings | Jun 11, 2015
Google launches company to improve city living
The search engine giant is yet again diversifying its products. Google has co-created a startup, called Sidewalk Labs, that will focus on “developing innovative technologies to improve cities.”
Office Buildings | Jun 11, 2015
Pop-up tree-office opens in London borough of Hackney
London's Hackney borough welcomed a new kind of workspace to Hoxton Square—the TreexOffice.
Cultural Facilities | Jun 10, 2015
Artists turn oil tankers into architecture
Four Dutch artists propose transforming tankers into monuments with mixed-use space.

















