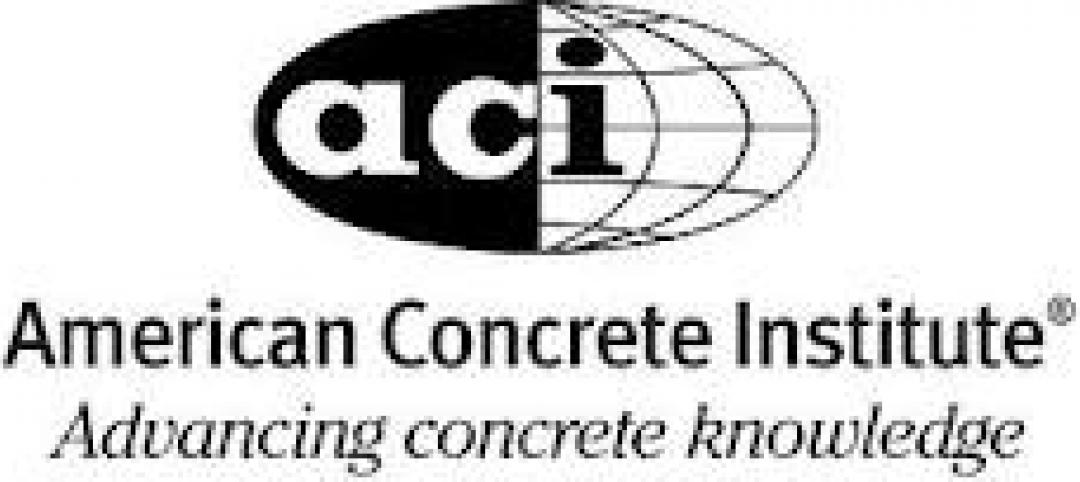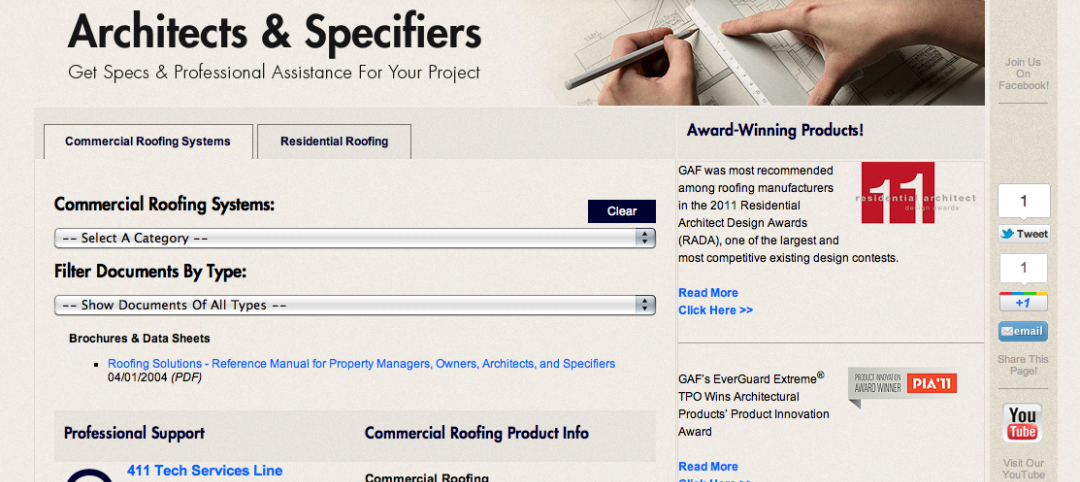The Metal Construction Association (MCA) recently released the first of several industry-standard guide specifications pertaining to insulated metal panels.
The paper is intended to aid designers working with Insulated Metal Panels (IMP) to meet the provisions of the National Building Code of Canada (NBC) 2015 edition as well as project specifications, notes, and other contract documents. An IMP is a roof or wall cladding element consisting of two metal skins surrounding an insulating core. IMP is designed to provide a weather-resistant, vapor retarding thermal barrier suitable for use in commercial construction.
The publication includes two sections: one for IMP walls, and another for roofs. Each section details design requirements, performance requirements, approved manufacturers, installation, and more.
“These papers are an excellent resource for designers in Canada and throughout the United States,” says Andy Williams, MCA’s director of codes and standards. “If you’re working with IMP, you should absolutely read this.”
Related Stories
| Feb 23, 2012
Federal agencies fixed on leasing LEED-certified space
The federal government is especially focused on renting LEED-certified spaces.
| Feb 23, 2012
Regulators investigating construction accident at World Trade Center
The New York Port Authority and the city’s fire and building departments are investigating an accident at the World Trade Center construction site in lower Manhattan after a crane dropped steel beams that fell about 40 stories onto the truck that delivered them.
| Feb 23, 2012
New Virginia statewide building code goes into effect March 1
After March 1, all building plans in Virginia must adhere to the 2009 code that was adopted a year ago.
| Feb 23, 2012
Privatizing flood insurance could lead to new code requirements
One thing that could pave the way toward private flood insurance would be NFIP reforms, like requiring new construction in flood-prone areas to be elevated.
| Feb 22, 2012
ACI BIM manual for cast-in-place concrete in development
The improved communication, coordination, and collaboration afforded by BIM implementation have already been shown to save time and money in projects.
| Feb 20, 2012
Comment period for update to USGBC's LEED Green Building Program now open
This third draft of LEED has been refined to address technical stringency and rigor, measurement and performance tools, and an enhanced user experience.
| Feb 20, 2012
GAF introduces web portal for architects and specifiers
The new portal offers a clean look with minimal clutter to make it easier to find the technical information and product data that architects need.
| Feb 17, 2012
AGC advocates for federal procurement reform
Ensure that small business goals take into consideration actual small business capacity in relevant specialty markets.
| Feb 17, 2012
Codes not to blame for Anchorage roof collapses following heavy snows
Design or construction problems likely contributed to the collapses, according to city officials.
















