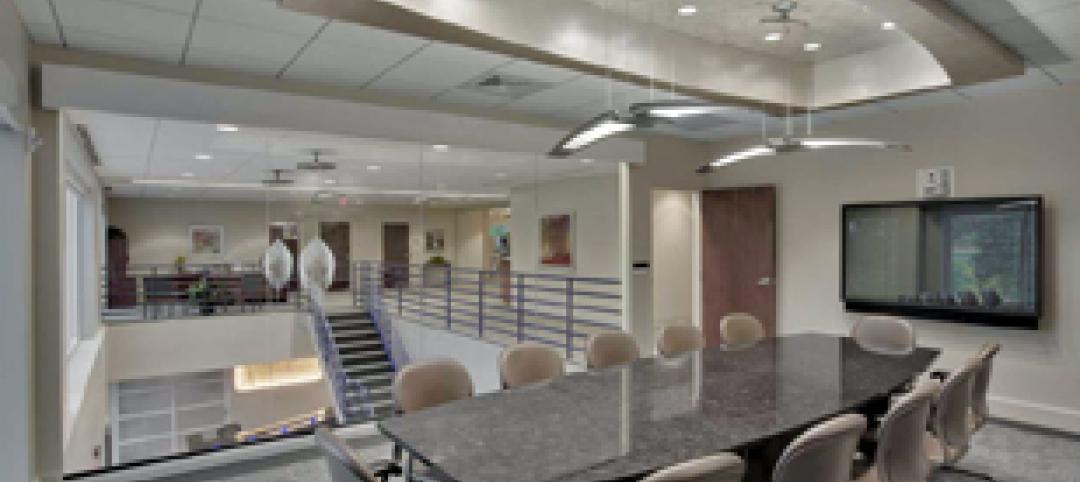The White House Visitor Center, in an effort led by the National Park Service and the White House Historical Association, reopened its doors after a two-year, $12 million renovation. For the project, the Washington, DC, office of SmithGroupJJR, provided architecture and engineering services, working closely with Gallagher & Associates for exhibit design.
The newly renovated Visitor Center shows the White House in all of its uses – office, stage, museum, park and home. The 16,000-square-foot space now offers a special and unique educational experience that complements a tour of the White House while also serving as a standalone experience.
The White House Visitor Center first opened in 1995 in historic Malcolm Baldrige Hall in the U.S. Department of Commerce building. The primary mission of the facility was to distribute timed entry passes to the White House and provide a brief historical overview of the White House and President’s Park to visitors prior to their visit. With the elimination of daily timed entry following the events of 9/11, the facility’s mission evolved to primarily serve as an educational center for nearly 700,000 visitors per year.
With the renovation, the design team’s goal was to create opportunities for children and families to connect to the history of the White House, highlighting its complex role as a symbol to the world. Features include new interactive interpretive exhibits, a theater with a 14-minute film, a new permanent museum gallery, a temporary exhibit area, a new retail shop and visitor information facilities.
All of this was accomplished while respecting the historic fabric of Baldrige Hall and in compliance with The Secretary of the Interior's Standards for the Treatment of Historic Properties. This seamless integration of architecture and exhibits within the distinct character of the room creates a dialog between old and new by enhancing the qualities of Baldrige Hall as a backdrop to the contemporary new visitor experience.
“Not only does this transformative design help the White House Historical Association better achieve its educational mission, but it also exemplifies the National Park Service’s larger mission of preservation of the nation’s heritage, stewardship of the environment and accessibility for all visitors,” said David Greenbaum, FAIA, LEED AP BD+C, vice president at SmithGroupJJR and design principal for the project.
“The essence of this new experience is to bring to life the voices of those who worked and lived in the White House through time in an environment that’s both engaging and interactive,” said Cybelle Jones, principal and creative director at Gallagher & Associates and exhibit design leader.
The project is targeting LEED-CI Gold certification.
Related Stories
| Mar 1, 2012
8 tips for architects to consider before LED installation
Lighting experts offer Building Team members critical information to consider before upgrading lighting systems to LEDs.
| Mar 1, 2012
Reconstruction Awards: Reinvesting in a neighborhood’s future
The reconstruction of a near-century-old derelict public works facility in Minneapolis earns LEED Platinum—and the hearts and minds of the neighboring community.
| Mar 1, 2012
7 keys to ‘Highest value, lowest cost’ for healthcare construction
The healthcare design and construction picture has been muddied by uncertainty over the new healthcare law. Hospital systems are in a bind, not knowing what levels of reimbursement to expect. Building Teams serving this sector will have to work even harder to meet growing client demands.
| Mar 1, 2012
Cornell shortlists six architectural firms for first building on tech campus
Each of the firms will be asked to assemble a team of consultants and prepare for an interview to discuss their team’s capabilities to successfully design the university’s project.
| Mar 1, 2012
Aragon Construction completes 67,000-sf build-out in NYC
Aragon constructed the space in partnership with Milo Kleinberg Design Associates, (MKDA) and the Craven Corp. as the owner’s representative.
| Mar 1, 2012
Bomel completes design-build parking complex at U.C. San Diego
The $24-million facility, which fits into a canyon setting on the university’s East Campus, includes 1,200 stalls in two adjoining garages and a soccer field on a top level.
| Mar 1, 2012
Eidco Construction bolsters Chicago office
Eldco hires Peterson and Vivoda as senior project managers.
| Mar 1, 2012
Reconstruction of L.A.’s Dunbar Hotel underway
Withee Malcolm Architects’ designs for the project include the complete renovation of the Dunbar Hotel and the Somerville Apartments I and II.
| Feb 29, 2012
C.W. Driver opens new office, appoints Castillo regional SVP
Castillo will oversee projects with new and existing clients in northern California within the areas of education, healthcare/biomedical, public sector, military contracting, entertainment, retail, corporate and hospitality.
| Feb 29, 2012
Report says BIPV glass market to reach $6.4 billion by 2016
The report analyzes the opportunities for BIPV glass products using c-Si, thin-film and OPV/DSC materials and provides eight-year forecasts in terms of MW and square footage shipped as well as forecasts of revenue generated.

















