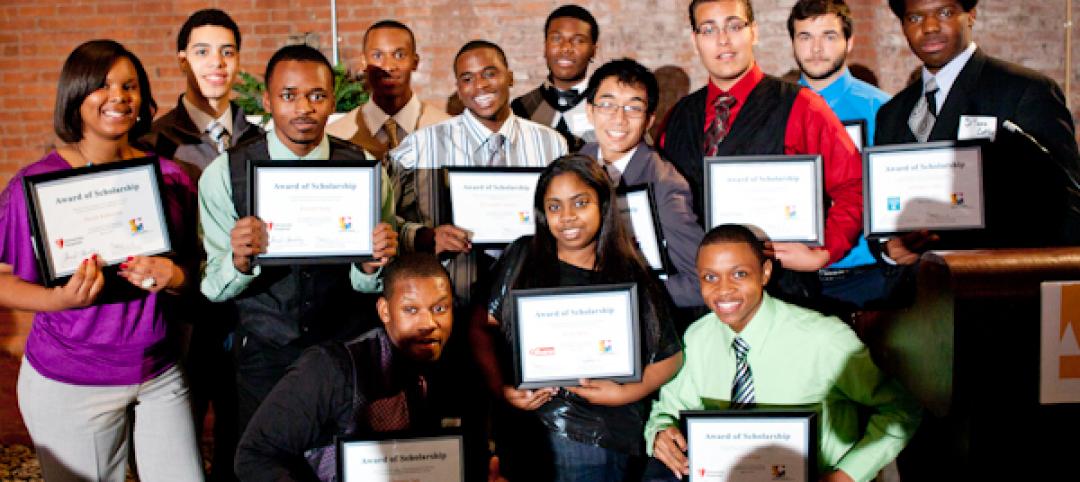The White House Visitor Center, in an effort led by the National Park Service and the White House Historical Association, reopened its doors after a two-year, $12 million renovation. For the project, the Washington, DC, office of SmithGroupJJR, provided architecture and engineering services, working closely with Gallagher & Associates for exhibit design.
The newly renovated Visitor Center shows the White House in all of its uses – office, stage, museum, park and home. The 16,000-square-foot space now offers a special and unique educational experience that complements a tour of the White House while also serving as a standalone experience.
The White House Visitor Center first opened in 1995 in historic Malcolm Baldrige Hall in the U.S. Department of Commerce building. The primary mission of the facility was to distribute timed entry passes to the White House and provide a brief historical overview of the White House and President’s Park to visitors prior to their visit. With the elimination of daily timed entry following the events of 9/11, the facility’s mission evolved to primarily serve as an educational center for nearly 700,000 visitors per year.
With the renovation, the design team’s goal was to create opportunities for children and families to connect to the history of the White House, highlighting its complex role as a symbol to the world. Features include new interactive interpretive exhibits, a theater with a 14-minute film, a new permanent museum gallery, a temporary exhibit area, a new retail shop and visitor information facilities.
All of this was accomplished while respecting the historic fabric of Baldrige Hall and in compliance with The Secretary of the Interior's Standards for the Treatment of Historic Properties. This seamless integration of architecture and exhibits within the distinct character of the room creates a dialog between old and new by enhancing the qualities of Baldrige Hall as a backdrop to the contemporary new visitor experience.
“Not only does this transformative design help the White House Historical Association better achieve its educational mission, but it also exemplifies the National Park Service’s larger mission of preservation of the nation’s heritage, stewardship of the environment and accessibility for all visitors,” said David Greenbaum, FAIA, LEED AP BD+C, vice president at SmithGroupJJR and design principal for the project.
“The essence of this new experience is to bring to life the voices of those who worked and lived in the White House through time in an environment that’s both engaging and interactive,” said Cybelle Jones, principal and creative director at Gallagher & Associates and exhibit design leader.
The project is targeting LEED-CI Gold certification.
Related Stories
| May 21, 2012
$61,000 awarded to students in Cleveland’s ACE Mentor Program
Mayor Frank G. Jackson gives keynote address at scholarship event for 80 Cleveland Metropolitan School District students involved in the ACE Mentor Program, which provides guidance and assistance for students interested in careers in the integrated construction industry.
| May 21, 2012
Wayne, Pa.'s Radnor Middle School wins national green award
Radnor Middle School among the most sustainable schools in the U.S.
| May 21, 2012
Winchester High School receives NuRoof system
Metal Roof Consultants attended a school board meeting and presented a sloped metal retrofit roof as an alternative to tearing off the existing roof and replacing it with another flat roof.
| May 17, 2012
EMerge Alliance forms new Campus Microgrid Technical Standards Committee
Intel leading the charge to connect multiple DC microgrids throughout commercial buildings; others invited to join effort.
| May 16, 2012
AIA issues guide to IGCC
Getting the IgCC adopted in all 50 states and in jurisdictions across the country is the primary mission of the ICC, which published the code in March.
| May 16, 2012
Architecture Billings Index reverts to negative territory
Decline is possibly a brief pause from unusually strong winter activity.
| May 16, 2012
AEG releases 3D video of L.A.'s Farmers Field
The Los Angeles Convention Center footage depicts the new convention center hall spaces, including a new lobby above Pico Boulevard, pre-function space, and what will be the largest multi-purpose ballroom in Los Angeles.
| May 16, 2012
Balfour Beatty Construction taps Kiger as VP of operations
Kiger will manage current relationships and pursue other strategic clients, including select healthcare clients and strategic project pursuits in the Central Tennessee region.
| May 15, 2012
One World Trade Center goes to new height of sustainability
One of the biggest challenges in developing this concrete mixture was meeting the Port Authority of New York/New Jersey’s strict requirement for the replacement of cement.
| May 15, 2012
Suffolk selected for Rosenwald Elementary modernization project
The 314-student station elementary school will undergo extensive modernization.
















