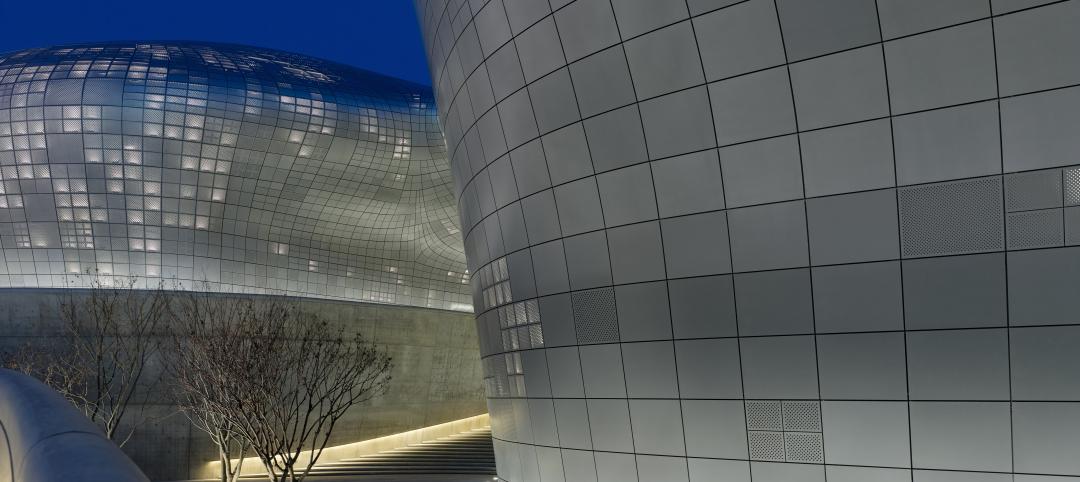The White House Visitor Center, in an effort led by the National Park Service and the White House Historical Association, reopened its doors after a two-year, $12 million renovation. For the project, the Washington, DC, office of SmithGroupJJR, provided architecture and engineering services, working closely with Gallagher & Associates for exhibit design.
The newly renovated Visitor Center shows the White House in all of its uses – office, stage, museum, park and home. The 16,000-square-foot space now offers a special and unique educational experience that complements a tour of the White House while also serving as a standalone experience.
The White House Visitor Center first opened in 1995 in historic Malcolm Baldrige Hall in the U.S. Department of Commerce building. The primary mission of the facility was to distribute timed entry passes to the White House and provide a brief historical overview of the White House and President’s Park to visitors prior to their visit. With the elimination of daily timed entry following the events of 9/11, the facility’s mission evolved to primarily serve as an educational center for nearly 700,000 visitors per year.
With the renovation, the design team’s goal was to create opportunities for children and families to connect to the history of the White House, highlighting its complex role as a symbol to the world. Features include new interactive interpretive exhibits, a theater with a 14-minute film, a new permanent museum gallery, a temporary exhibit area, a new retail shop and visitor information facilities.
All of this was accomplished while respecting the historic fabric of Baldrige Hall and in compliance with The Secretary of the Interior's Standards for the Treatment of Historic Properties. This seamless integration of architecture and exhibits within the distinct character of the room creates a dialog between old and new by enhancing the qualities of Baldrige Hall as a backdrop to the contemporary new visitor experience.
“Not only does this transformative design help the White House Historical Association better achieve its educational mission, but it also exemplifies the National Park Service’s larger mission of preservation of the nation’s heritage, stewardship of the environment and accessibility for all visitors,” said David Greenbaum, FAIA, LEED AP BD+C, vice president at SmithGroupJJR and design principal for the project.
“The essence of this new experience is to bring to life the voices of those who worked and lived in the White House through time in an environment that’s both engaging and interactive,” said Cybelle Jones, principal and creative director at Gallagher & Associates and exhibit design leader.
The project is targeting LEED-CI Gold certification.
Related Stories
| Mar 28, 2014
Crazy commuting: British artist wants to construct 300-foot water slide on city street
Bristol-based artist Luke Jerram hopes that the temporary installation, once funded, will encourage the public to think about "how we want to use the city, and what sort of future we want to see.”
| Mar 27, 2014
Develop strategic thinkers throughout your firm
In study after study, strategic thinkers are found to be among the most highly effective leaders. But is there a way to encourage routine strategic thinking throughout an organization?
| Mar 27, 2014
16 kitchen and bath design trends for 2014
Work on multifamily housing projects? Here are the top kitchen and bath design trends, according to a survey of more than 420 kitchen and bath designers.
| Mar 26, 2014
A sales and service showcase
High Plains Equipment, a Case IH dealership in Devils Lake, N.D., constructs a larger facility to better serve its customers.
| Mar 26, 2014
Free transit for everyone! Then again, maybe not
An interesting experiment is taking place in Tallinn, the capital of Estonia, where, for the last year or so, its 430,000 residents have been able to ride the city’s transit lines practically for free. City officials hope to pump up ridership by 20%, cut carbon emissions, and give low-income Tallinnites greater access to job opportunities. But is it working?
| Mar 26, 2014
Callison launches sustainable design tool with 84 proven strategies
Hybrid ventilation, nighttime cooling, and fuel cell technology are among the dozens of sustainable design techniques profiled by Callison on its new website, Matrix.Callison.com.
| Mar 26, 2014
Zaha Hadid's glimmering 'cultural hub of Seoul' opens with fashion, flair [slideshow]
The new space, the Dongdaemun Design Plaza, is a blend of park and cultural spaces meant for the public to enjoy.
| Mar 26, 2014
First look: Lockheed Martin opens Advanced Materials and Thermal Sciences Center in Palo Alto
The facility will host advanced R&D in emerging technology areas like 3D printing, energetics, thermal sciences, and nanotechnology.
| Mar 25, 2014
Sydney breaks ground on its version of the High Line elevated park [slideshow]
The 500-meter-long park will feature bike paths, study pods, and outdoor workspaces.
Sponsored | | Mar 25, 2014
Johns Hopkins chooses SLENDERWALL for a critical medical facility reconstruction
After decades of wear, the hand-laid brick envelope of the Johns Hopkins nine-story Nelson/Harvey inpatient facility began failing. SLENDERWALL met the requirements for renovation.
















