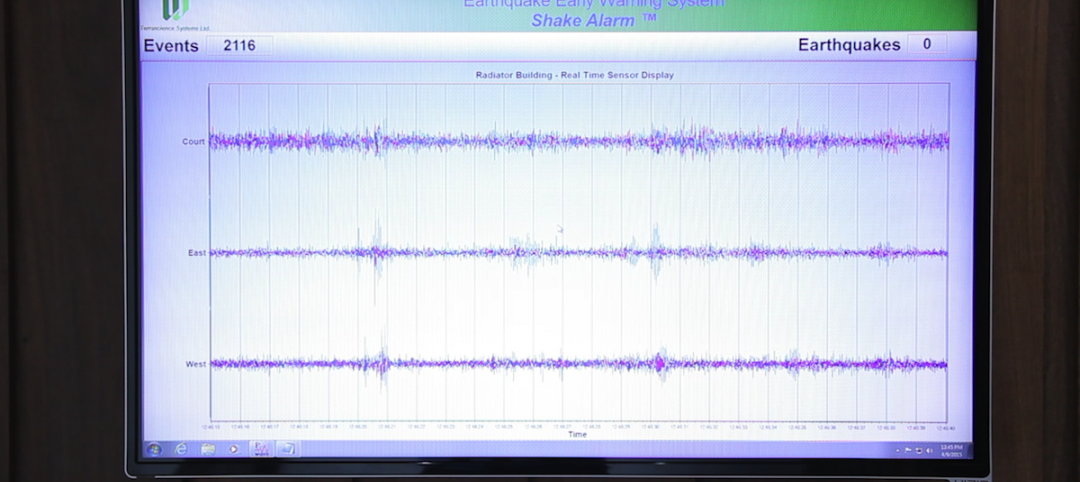The recent mass shooting at an L.G.B.T. nightclub in Orlando, Fla., once again raises emotional questions about gun ownership, the government’s antiterrorism policies, and how to thwart an ideologically motivated, if deranged, individual from wreaking havoc in the future.
In an opinion piece published in the Chicago Tribune on Monday, the newspaper’s architecture critic Blair Kamin notes that terrorist targets are no longer confined to high-profile buildings such as the World Trade Center in New York. They are occurring with greater frequency in places where large numbers of people gather, like the concert hall in Paris where, last November, gunmen killed nearly 90 people.
The Orlando attack killed 49 people in the club Pulse, which Kamin points out would have seemed the most unlikely of targets, even knowing the profile of its Muslim-American assailant, Omar Mateen, who (according to law enforcement sources) may have been gay.
But can “soft targets” like these be made safer? Kamin wonders if a building’s design provides a viable solution.
He notes that One World Trade Center (now better known as the Freedom Tower) and Alfred P. Murrah building in Oklahoma City have been rebuilt with massively thick walls. The Oklahoma building is now three stories, instead than nine like its predecessor.
The 1,792-foot-tall Freedom Tower may not be aesthetically elegant, but it is engineered with fortification, and assuaging its occupants’ anxieties, as a prime objective.
Back in 2003, the Federal Emergency Management Agency published a primer for designing buildings to mitigate terrorist attacks. “Designing security into a building requires a complex series of tradeoffs,” FEMA stated. “Security concerns need to be balanced with many other design constraints such as accessibility, initial and life-cycle costs, natural hazard mitigation, fire protection, energy efficiency, and aesthetics.”
A dozen years later, the world is now a more dangerous place, and terrorism is more random and unpredictable. Kamin acknowledges that, in their desire to feel safer, people will sacrifice a certain amount of freedom and convenience, such as metal detectors and patdowns at airports and ballparks.
But FEMA’s advisory isn’t entirely irrelevant, either. Kamin rejects the presumption that every single venue where people congregate—a restaurant, a shopping center, etc.—needs to be made into a fortress.
His column further asserts that it is both unrealistic and impractical to ask designers and building owners to install protective measures that would limit freedom of movement and assembly beyond what most Americans are willing to tolerate.
Such measures “seek solutions in the wrong place,” he says. “And grant a victory to the terrorists.”
Related Stories
AEC Tech | May 31, 2016
As commercial buildings get ‘smarter,’ concerns rise over cybercrime
As buildings become increasingly connected, opportunistic hackers have countless avenues into a building’s network.
Codes and Standards | Jun 18, 2015
New document addresses school safety and security
In an effort to balance security and fire safety features within codes, standards and planning, NFPA hosted a two-day workshop, “School Safety, Codes and Security”, last December. The findings are now available in an NFPA report.
Seismic Design | Jun 9, 2015
First building-specific earthquake warning system installed in North Portland, Ore.
The ShakeAlarm system recognizes and quantifies the faster but lower-energy seismic P-wave, which is the precursor to the more damaging S-wave.
Fire and Life Safety | May 27, 2015
7 bold applications and innovations for fire and life safety
BD+C’s roundup features colorful sprinklers for offices, hotels, museums; a fire-rated curtain wall at a transit hub in Manhattan; a combination CO/smoke detector; and more.
University Buildings | Feb 20, 2015
Penn strengthens campus security by reviving its surrounding neighborhood
In 1996, the University of Pennsylvania’s sprawling campus in Philadelphia was in the grip of an unprecedented crime wave. But instead of walling themselves off from their surrounding neighborhoods, the school decided to support the community.
Sponsored | | Aug 8, 2014
Safe and secure: Fire and security glazing solution for Plaquemines Parish Detention Center
When the designers at L. R. Kimball looked for an all-in-one clear, wire-free glazing solution that protects against fire, bullets and forced entry for the new Plaquemines Parish Detention Center, SAFTI FIRST supplied a complete single-source tested and listed assembly that was easy to install and maintenance-free.
| Jun 5, 2014
New study shows protected bike lanes increase ridership, desirability of neighborhood
A study of protected bikes lanes in five U.S. cities shows a 21% to 171% increase in observed ridership within one year of the bike lanes' construction.
| May 15, 2014
'Virtually indestructible': Utah architect applies thin-shell dome concept for safer schools
At $94 a square foot and "virtually indestructible," some school districts in Utah are opting to build concrete dome schools in lieu of traditional structures.
| May 13, 2014
19 industry groups team to promote resilient planning and building materials
The industry associations, with more than 700,000 members generating almost $1 trillion in GDP, have issued a joint statement on resilience, pushing design and building solutions for disaster mitigation.
| May 5, 2014
Tragic wired glass injury makes headlines yet again
In the story, a high school student pushed open a hallway door glazed with wired glass. His arm not only broke the glass, but penetrated it, causing severe injuries. SPONSORED CONTENT
















