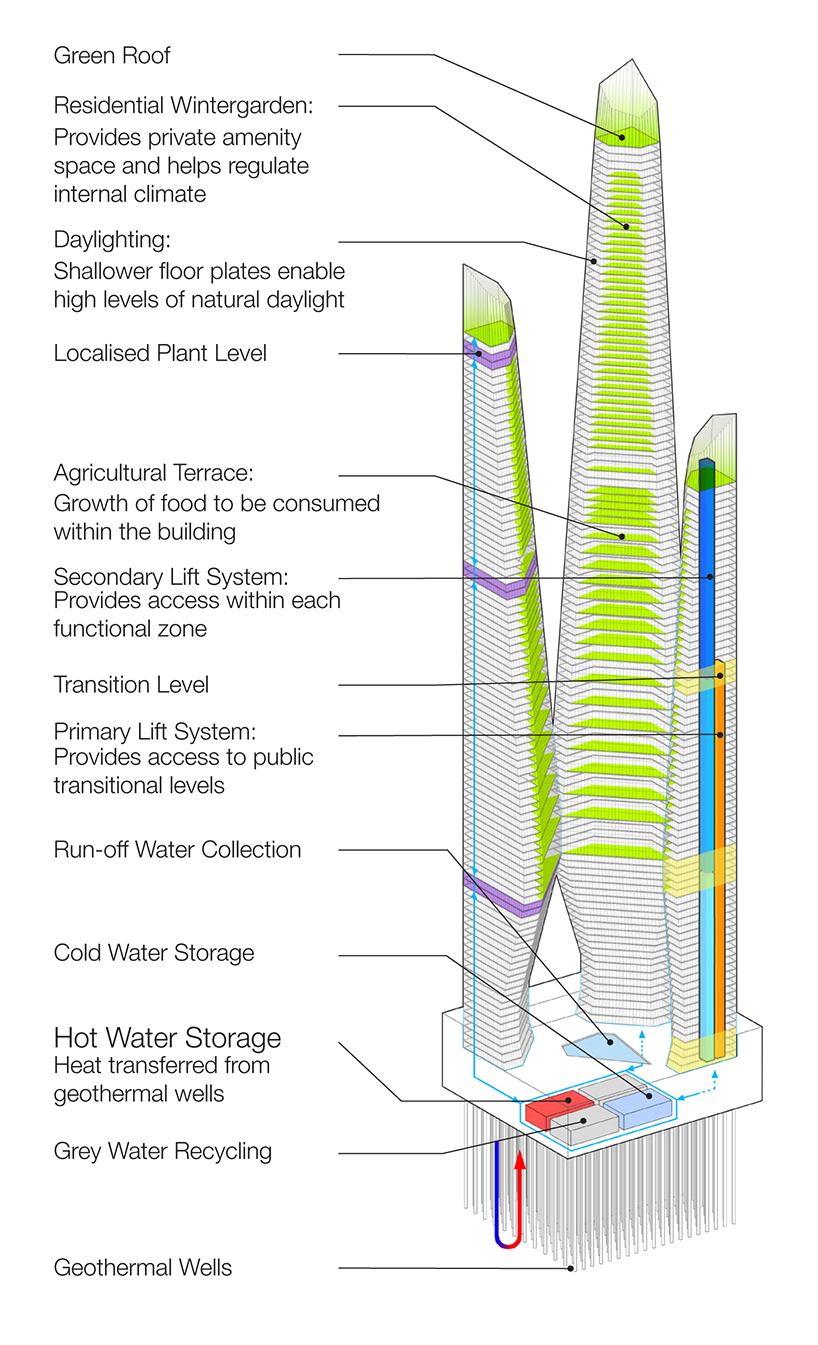Weston Williamson, a British architectural and urban design practice, revealed renderings for Archology Tower, a set of three towers that will sit above a high-speed rail line near Victoria Harbour in Hong Kong.
The “kissing towers,” portions of which will rise to 440 meters, will be a “self-sufficient, self-sustaining vertical neighborhood” in the middle of the city, according to the firm.
The three structures will have 250,000 sm of space. They’ll “kiss” by having connecting public spaces between the 21st and 25th floors, according to Dezeen.
Lower levels of the buildings will have offices and commercial space, and the middle levels will contain agricultural zones, where food will be grown for the building’s tennants.
The complex will sit above a high-speed rail line. The proposed extension to the Guangzhou–Shenzhen–Hong Kong Express Rail Link will connect Hong Kong to mainland China.
(Click to enlarge; Image: Weston Williamson+Partners, via design boom)
Related Stories
| Jun 8, 2012
Thornton Tomasetti/Fore Solutions provides consulting for renovation at Tufts School of Dental Medicine
Project receives LEED Gold certification.
| Jun 6, 2012
KPF designs tower for Yongsan IBD
The master plan, created by Studio Daniel Libeskind, is a dynamic urban environment containing contributions from 19 different architects practicing in diverse locations around the globe.
| Jun 6, 2012
SOM urges Chicago tenants to partner with landlords to cut energy use
Tenants can exceed building energy challenge targets recently announced by Mayor Emanuel.
| Jun 1, 2012
New BD+C University Course on Insulated Metal Panels available
By completing this course, you earn 1.0 HSW/SD AIA Learning Units.
| May 29, 2012
Reconstruction Awards Entry Information
Download a PDF of the Entry Information at the bottom of this page.
| May 24, 2012
2012 Reconstruction Awards Entry Form
Download a PDF of the Entry Form at the bottom of this page.
| May 15, 2012
One World Trade Center goes to new height of sustainability
One of the biggest challenges in developing this concrete mixture was meeting the Port Authority of New York/New Jersey’s strict requirement for the replacement of cement.
| May 14, 2012
SOM to break ground on supertall structure in China
The 1,740-feet (530-meter) tall tower will house offices, 300 service apartments and a 350-room, 5-star hotel beneath an arched top.
| May 14, 2012
Adrian Smith + Gordon Gill Architecture design Seoul’s Dancing Dragons
Supertall two-tower complex located in Seoul’s Yongsan International Business District.
| May 1, 2012
Time-lapse video: World Trade Center, New York
One World Trade Center, being built at the site of the fallen twin towers, surpassed the Empire State Building on Monday as the tallest building in New York.















