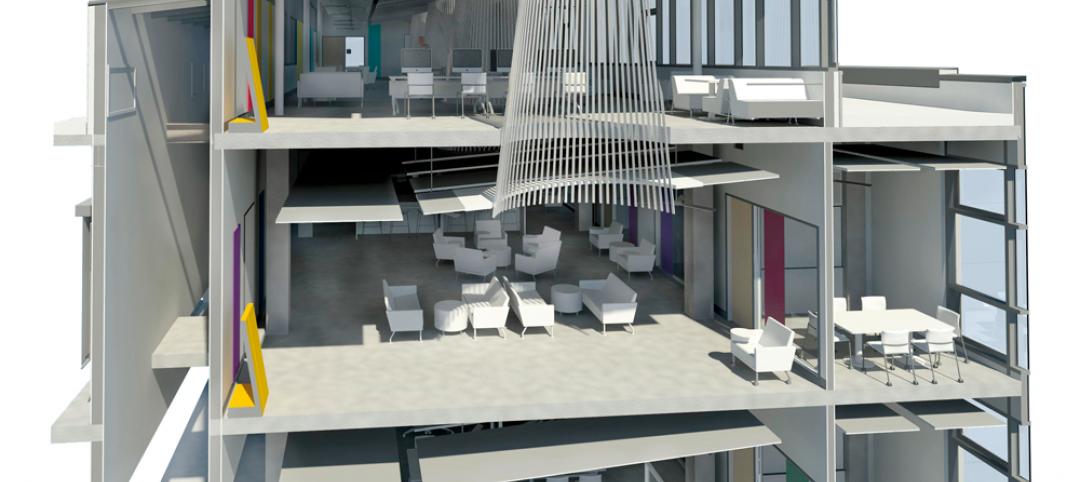A recently completed expansion and renovation of Wellesley College’s science complex yielded a modernized structure for 21st century STEM education while preserving important historical features. The project represents “one of the largest and most ambitious building
projects in the college’s modern history,” according to Wellesley College and Skidmore, Owings & Merrill (SOM), the project’s architects.
The building’s signature space, the Focus, a multi-story atrium, was created by enclosing the space between an L-shaped wing and the neighboring Sage Hall. The neo-Gothic brick facade of Sage Hall forms one wall within the modernist atrium, creating an interplay between old and new. Renovation of the L-wing preserved the architectural integrity of the space, including the original brick wall, while demolishing the rest of Sage Hall to make way for the addition. With expansive laboratory spaces and exposed concrete and mechanical systems, the L-wing boldly contrasts with the more traditional architectural styles of the Wellesley campus.
The project encompasses Science Hill—the setting for multiple science facilities. It linked the existing Whitin Observatory, the Global Flora Conservatory, the arboretum, and the botanic gardens. The new complex is immersed in a reimagined landscape, which introduces new gardens that will be used for scientific and ecological pedagogy. As part of the curriculum, the landscape will be installed by students and faculty next spring.
The new structure, distinguished by a ship-lapped, zinc-paneled facade, was conceived as a series of pavilions with strong connections to the outdoors. The interior layout organizes similar fields of study together, situating classrooms, faculty offices, and laboratories according to discipline.
A central spine, the Chao Foundation Innovation Hub, connects the mix of old and new buildings and makes them intuitive to navigate. Built with mass timber, this multistory cascade of spaces offers double- and triple-height interiors with views of the landscape. Breakout areas fill the space, with windows that reveal the laboratory spaces in the surrounding buildings, putting science on display and enhancing the sense of a village atop Science Hill.
The project significantly improved the Science Complex’s sustainability performance and plays a key role in the college’s goal of carbon neutrality by 2040. Before this project, the science buildings consumed more energy than any other areas on campus. Now, the complex is among the most environmentally efficient. Design measures such as stormwater capture, new piping and mechanical systems, more natural lighting, the use of mass timber and recycled zinc, and the preservation of as much of the original structures as possible, helped the project achieve LEED Platinum certification.
On the Building Team:
Owner and/or developer: Wellesley College
Design architect: Skidmore, Owings & Merrill
Architect of record: Skidmore, Owings & Merrill
MEP engineer: BR+A Consulting Engineers
Structural engineer: Le Messurier
General contractor/construction manager: Turner Construction Company





Related Stories
University Buildings | Feb 18, 2015
Preparing for the worst: Campus security since Virginia Tech
Seven years after the mass shootings at Virginia Tech, colleges and universities continue to shake up their emergency communications and response capabilities to shootings and other criminal threats.
University Buildings | Feb 17, 2015
BD+C exclusive: How security is influencing campus design and construction
Campus crime—whether real or perceived—presents Building Teams with more opportunities for early-stage consultation with university clients.
Architects | Feb 11, 2015
Shortlist for 2015 Mies van der Rohe Award announced
Copenhagen, Berlin, and Rotterdam are the cities where most of the shortlisted works have been built.
Higher Education | Feb 3, 2015
Integrated Learning Neighborhoods: A solution for linking student housing with the typical student experience
Just as urban housing fits into the city as a whole, student housing can be integrated into the campus network as a series of living/learning neighborhoods, write Gensler's Brian Watson and Mark McMinn.
Sponsored | | Jan 26, 2015
Arriscraft delivers wow factor for the University of Wyoming’s remarkable Marian H. Rochelle Gateway Center
The state-of-the art Marian H. Rochelle Gateway Center successfully fuses the university’s time-honored brand qualities with a leading-edge technological infrastructure.
Sponsored | Green | Jan 26, 2015
Shopping centers set their sight on solar
As part of its pledge to environmentally sound practices, real estate investment trust Macerich is implementing solar across its portfolio of 85-plus properties in 19 states.
| Jan 7, 2015
University of Chicago releases proposed sites for Obama library bid
There are two proposed sites for the plan, both owned by the Chicago Park District in Chicago’s South Side, near the university’s campus in Hyde Park, according to the Chicago Sun-Times.
| Jan 6, 2015
Snøhetta unveils design proposal of the Barack Obama Presidential Center Library for the University of Hawaii
The plan by Snøhetta and WCIT Architecture features a building that appears square from the outside, but opens at one corner into a rounded courtyard with a pool, Dezeen reports.
| Jan 2, 2015
Construction put in place enjoyed healthy gains in 2014
Construction consultant FMI foresees—with some caveats—continuing growth in the office, lodging, and manufacturing sectors. But funding uncertainties raise red flags in education and healthcare.
| Dec 29, 2014
Spherical reflectors help spread daylight throughout a college library in Portland, Ore. [BD+C's 2014 Great Solutions Report]
The 40,000-sf library is equipped with four “cones of light,” spherical reflectors made from extruded aluminum that distribute daylight from the library’s third floor to illuminate the second. The innovation was named a 2014 Great Solution by the editors of Building Design+Construction.
















