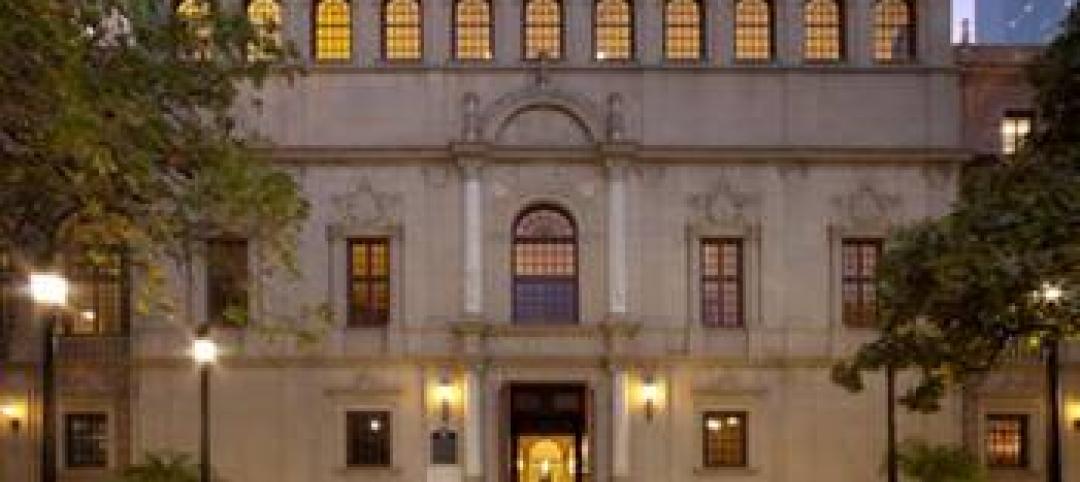Not only did Hong Kong-based OVA envision a unique method of paying for this shipping-container hotel concept, the firm designed a structure that could be altered on a whim.
Shipping container architecture has caught on recently, as in the case of this student housing development in South Africa. Like that apartment complex, the Hive-Inn would be made entirely of shipping containers.
But in OVA's concept, any shipping container, or hotel room, can be moved at will. In other words, at any given time, the hotel can remove one room entirely and replace it with something else, or transfer it to a different area of the overall hotel.
The malleable nature of the concept lends itself to a one-of-a-kind advertising strategy: make each shipping container the property of an advertiser. As examples, OVA created renderings of a Ferrari room and an Alexander McQueen room. Essentially, according to their model, an advertiser would design the inside and outside of the shipping container for a certain price. Then, their container/room would act as an advertisement, both for the residents who opted for "the Ferrari room" and anyone passing by the hotel.
"Pushing the idea, we found that creating a link between famous brands, container fit-out, and Hive-Inn operators could be a winning scenario in which greater experience for the customer could meet with higher expense for the brands, with lower overall costs for the hotel operator," OVA said in a statement.
The Hive-Inn was designed as an entry in the 2014 Radical Innovation Awards competition. Competition finalists will present and defend their work in May.
Take a look at the Hive-Inn concept below. All renderings courtesy of OVA Studio.
Related Stories
| Jan 9, 2012
Thornton Tomasetti acquires green consulting firm Fore Solutions
International engineering firm launches new building sustainability practice.
| Jan 9, 2012
METALCON International 2012 announced
METALCON 2012 is scheduled for Oct. 9-11 at the Donald E Stephens Convention Center, Hall A, Rosemont, Ill.
| Jan 9, 2012
Lutron appoints Pessina president
In his 35-year career with Lutron, Pessina has acquired broad experience in the engineering, quality assurance and manufacturing areas.
| Jan 9, 2012
A new journey for KSS Architects co-founder
Kehrt's legacy of projects include Rutgers University's Biomedical Engineering Building, the renovation and expansion of Cornell University School of Hotel Administration, the recent new campus center at The Richard Stockton College of New Jersey and Princeton Township's Municipal Complex.
| Jan 8, 2012
TCA releases The Construction of Tilt-Up
The newest publication from the TCA is the second in a planned trilogy of resources covering the architecture, engineering and construction of Tilt-Up
| Jan 8, 2012
WHR Architects promotes Joel Colwell, AIA, to principal
With over 30 years of experience, Colwell has managed large-scale, complex projects for major healthcare systems as well as challenging smaller renovations and additions — all with notable success.
| Jan 6, 2012
Doug Wignall named president of HDR Architecture
HDR Architecture, Inc. is known for its award-winning designs for urban environments, campuses and buildings in the healthcare, science and technology, civic, justice and higher education markets.
| Jan 6, 2012
Gensler unveils restoration and expansion of Houston's Julia Ideson building
The "new" building will serve as a repository of Houston memorabilia and rare archival material as well as the city's official reception space and a venue for exhibits, meetings and other special events.
| Jan 6, 2012
New Walgreen's represents an architectural departure
The structure's exterior is a major departure from the corporate image of a traditional Walgreens design.























