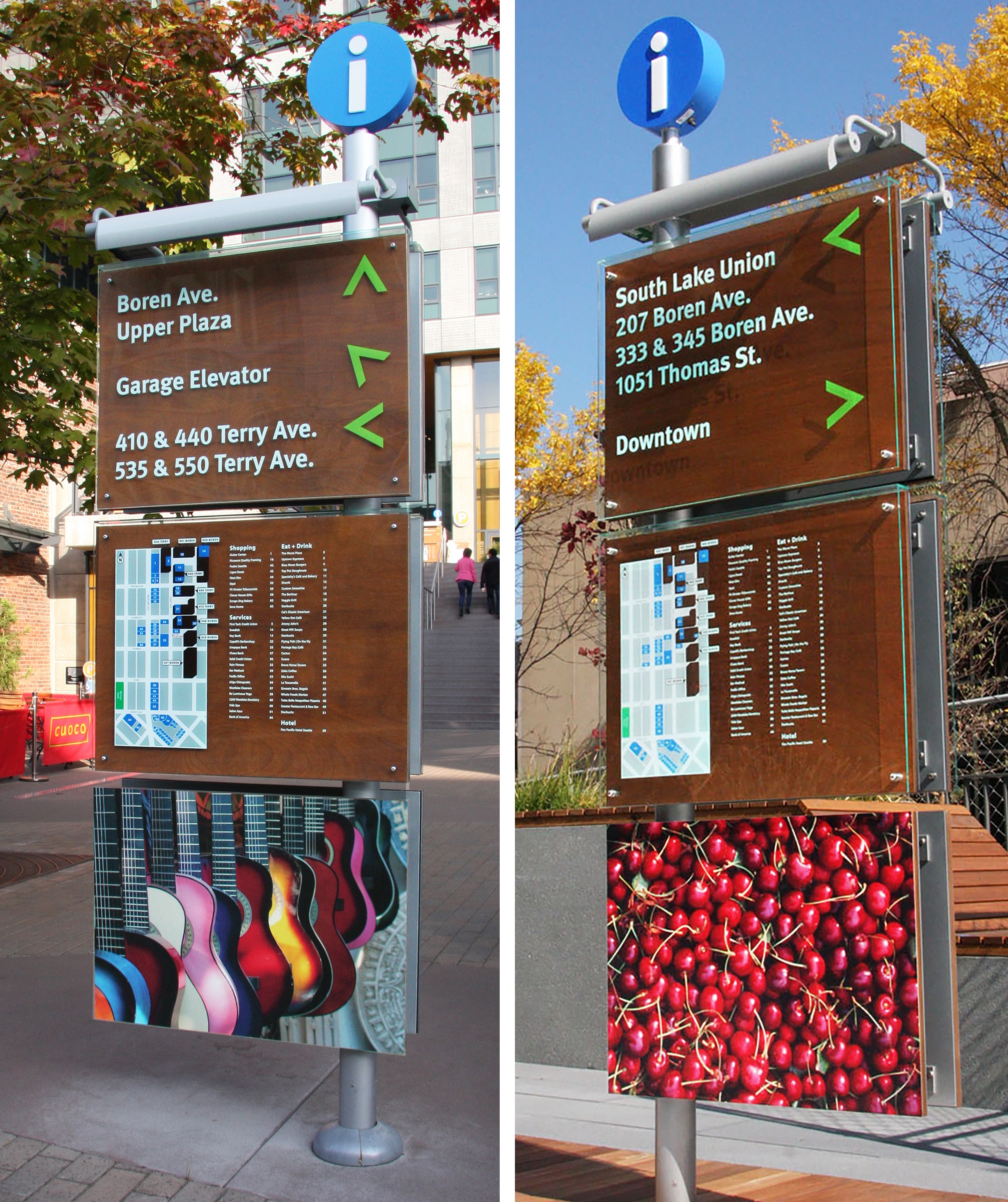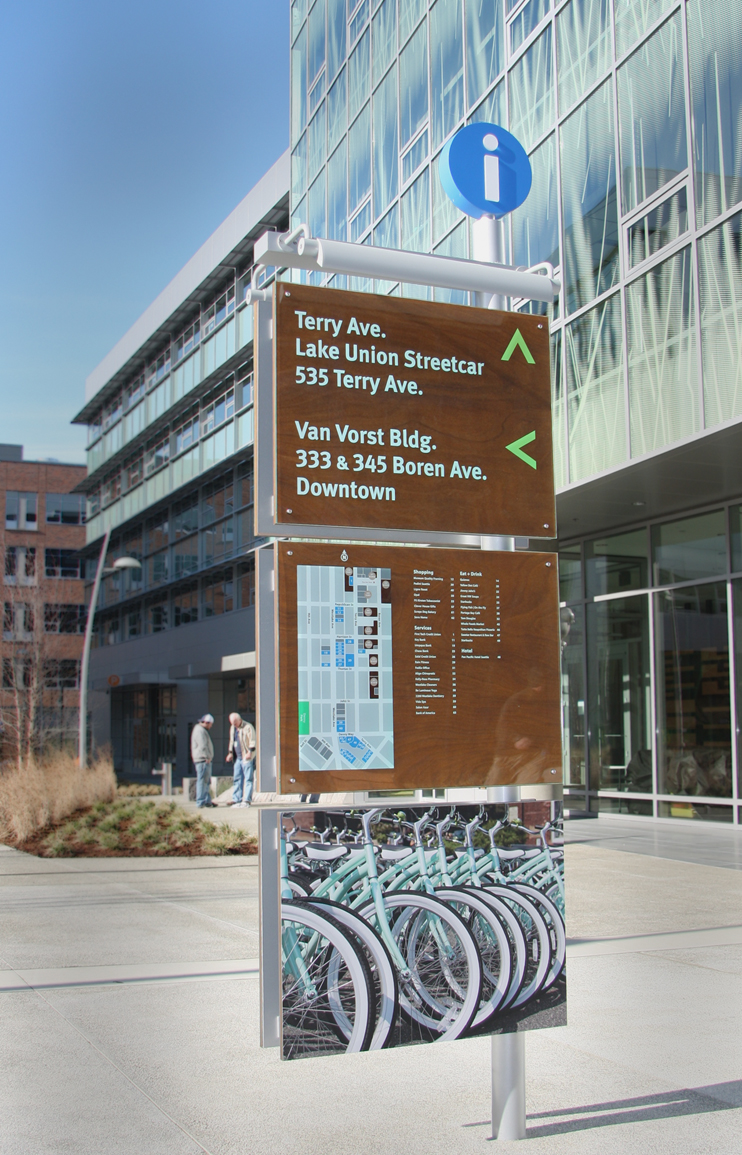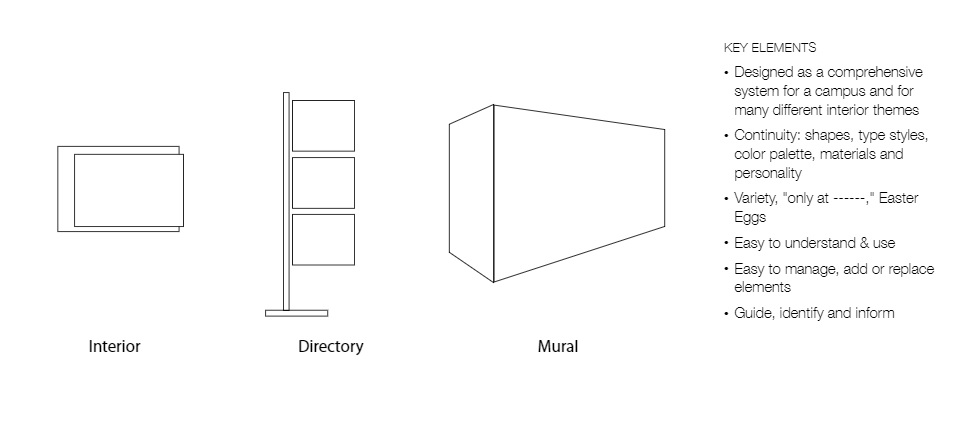An undisclosed Fortune 100 tech company had two stipulations for Michael Courtney Design (MCD) for the maps and signage in a new neighborhood campus plan in Seattle’s South Lake Union neighborhood.
One, the company didn’t want its name or logo to be used anywhere in the graphics. Two, it wanted fun unexpected bonuses, features also known as "Easter eggs."
MCD listened. The firm developed a wayfinding master plan that guides employees and visitors to the new buildings and restaurants, healthcare, and coffee shops throughout the 30-square-block campus that can hold 27,000 employees.
MCD designed directories that have maps, directions, and, yes, Easter eggs: colorful photos of bicycles, crayons, bouncy balls, cranberries, and other items that people may buy online from this tech company.
The project’s opening date is still to be announced.
Related Stories
| Aug 11, 2010
Glass Wall Systems Open Up Closed Spaces
Sectioning off large open spaces without making everything feel closed off was the challenge faced by two very different projects—one an upscale food market in Napa Valley, the other a corporate office in Southern California. Movable glass wall systems proved to be the solution in both projects.
| Aug 11, 2010
CityCenter Takes Experience Design To New Heights
It's early June, in Las Vegas, which means it's very hot, and I am coming to the end of a hardhat tour of the $9.2 billion CityCenter development, a tour that began in the air-conditioned comfort of the project's immense sales center just off the famed Las Vegas Strip and ended on a rooftop overlooking the largest privately funded development in the U.
| Aug 11, 2010
The softer side of Sears
Built in 1928 as a shining Art Deco beacon for the upper Midwest, the Sears building in Minneapolis—with its 16-story central tower, department store, catalog center, and warehouse—served customers throughout the Twin Cities area for more than 65 years. But as nearby neighborhoods deteriorated and the catalog operation was shut down, by 1994 the once-grand structure was reduced to ...
| Aug 11, 2010
American Tobacco Project: Turning over a new leaf
As part of a major revitalization of downtown Durham, N.C., locally based Capitol Broadcasting Company decided to transform the American Tobacco Company's derelict 16-acre industrial plant, which symbolized the city for more than a century, into a lively and attractive mixed-use development. Although tearing down and rebuilding the property would have made more economic sense, the greater goal ...










