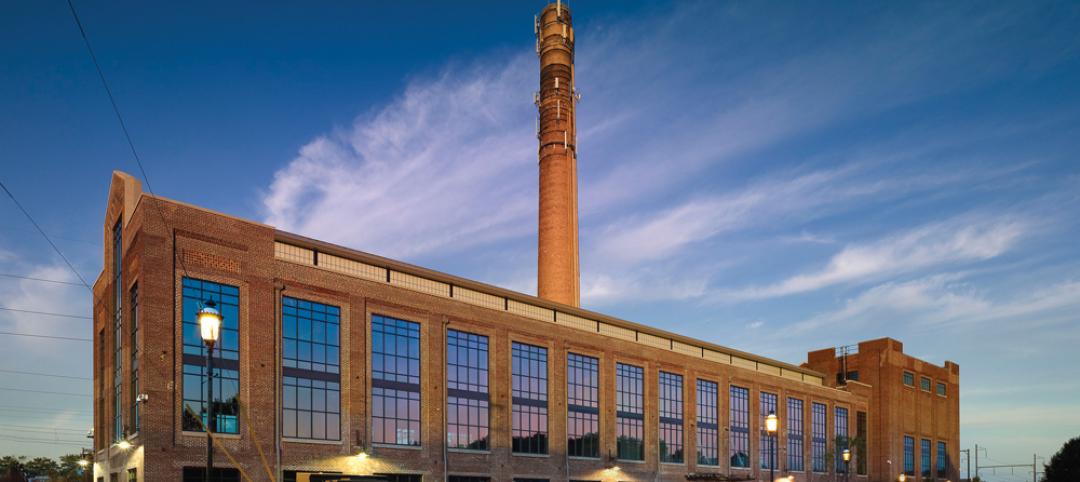A dozen graduate design students studying with Skidmore Owings & Merrill LLP (SOM) Urban Design Partner Philip J. Enquist spent a semester investigating issues and opportunities for a stretch of the Chicago River’s South Branch from Wolf Point to Pilsen.
Waterline presents their proposals for this critical stretch of urban waterway in a summer-long exhibit at the McCormick Bridgehouse & Chicago River Museum.
The diverse group of students, representing concentrations in architecture, landscape architecture, urban design and urban planning developed a broad variety of solutions to ponder. Waterline proposals include using underutilized riverfront land to create a new micro-economy, re-visioning post-industrial properties as a riparian habitat that could leverage public and private investment into a new kind of development, reclaiming Pilsen’s vacant industrial corridor as a Chicago Water Institute and extending the existing River City development into a more naturally cohesive “Water City.”
The Chicago River was the city’s superhighway in the early decades of Chicago’s existence. Its initial development was neither pedestrian-friendly, civic in nature nor environmentally smart. The designs of Waterline showcase why the Chicago River should once again be considered the city’s most important asset and sets the stage for increased awareness, education and reinvention of the River.
Waterline opens to the public on June 22, 2012 and continues at the McCormick Bridgehouse & Chicago River Museum through August 31.
OPENING RECEPTION
Waterline opens with a reception from 5 to 7 PM on June 21, 2012 and will be on display at the McCormick Bridgehouse & Chicago River Museum through August 31. Previews and press availabilities will be provided by appointment starting June 11, 2012.
Please request appointments through Ed Keegan at (312) 360-4557 or Edward.keegan@som.com. If you are planning to attend the opening reception, please RSVP to beth.murin@som.com or by phone (312) 360-4179 and be sure to mention that you’re a member of the media.
PARTICIPANTS
Participating students in Waterline include Adriana Chavez, Aleksandr Nizhikhovskiy, Cameron Barradale, Catherine Tang, Evelyn Zwiebach, Nina Chase, Roger Weber, Sadatu Dennis, Stephanie Saltzman, Suemac Hatcher, and William Dibernardo. Instructor Philip Enquist was assisted by Teaching Assistant Conor O’Shea. +
Related Stories
| Oct 10, 2013
Arthur Gensler to architects: Don't give away your ideas
The founder of Gensler advises dozens of up-and-coming AEC professionals at BD+C's Under 40 Leadership Summit in San Francisco.
| Oct 9, 2013
From power plant to office: Ambler Boiler House conversion
The shell of a 19th-century industrial plant is converted into three levels of modern office space.
| Oct 7, 2013
10 award-winning metal building projects
The FDNY Fireboat Firehouse in New York and the Cirrus Logic Building in Austin, Texas, are among nine projects named winners of the 2013 Chairman’s Award by the Metal Construction Association for outstanding design and construction.
| Oct 7, 2013
Progressive steel joist and metal decking design [AIA course]
This three-part course takes a building owner’s perspective on the range of cost and performance improvements that are possible when using a more design-analytical and collaborative approach to steel joist and metal decking construction.
Sponsored | | Oct 7, 2013
Bridging the digital divide between the BIM haves and have nots
There's no doubt that BIM is the future of design. But for many firms, finding a bridge to access rich model data and share it with those typically left on the sidelines can be the difference between winning a bid or not.
| Oct 7, 2013
How to streamline your operations
The average U.S. office worker generates two pounds of paper each day, according to the EPA. Ninety percent of that trash is made up of printed materials: marketing reports, project drafts, copy machine mistakes, and unwanted mail. Here are a few ways AEC firms can streamline their management processes.
| Oct 7, 2013
Reimagining the metal shipping container
With origins tracing back to the mid-1950s, the modern metal shipping container continues to serve as a secure, practical vessel for transporting valuable materials. However, these reusable steel boxes have recently garnered considerable attention from architects and constructors as attractive building materials.
| Oct 4, 2013
Sydney to get world's tallest 'living' façade
The One Central Park Tower development consists of two, 380-foot-tall towers covered in a series of living walls and vertical gardens that will extend the full height of the buildings.
| Oct 4, 2013
Nifty video shows planned development of La Sagrada Familia basilica
After 144 years, construction on Gaudi's iconic Barcelona edifice is picking up speed, with a projected end date of 2026.
| Oct 4, 2013
Mack Urban, AECOM acquire six acres for development in LA's South Park district
Mack Urban and AECOM Capital, the investment fund of AECOM Technology Corporation (NYSE: ACM), have acquired six acres of land in downtown Los Angeles’ South Park district located in the central business district (CBD).
















