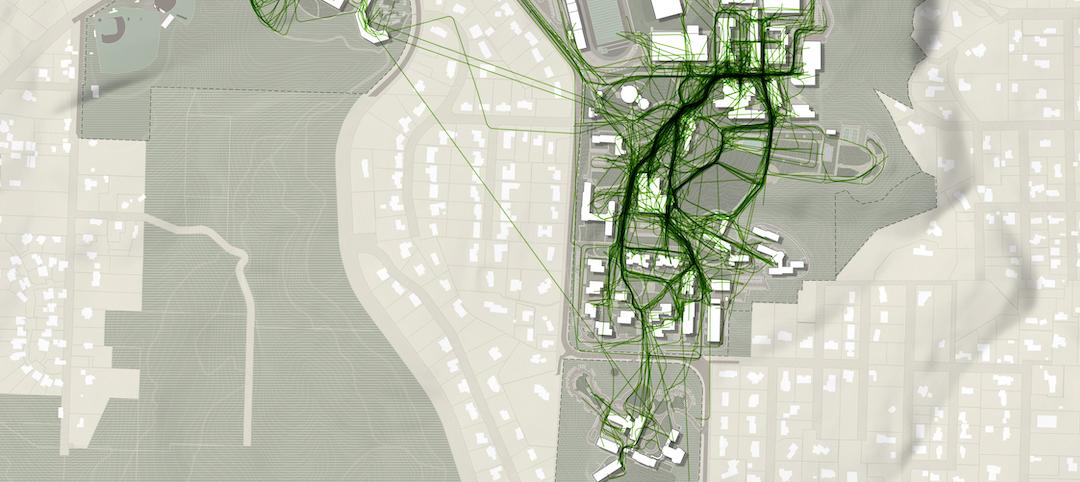In St. Louis’ Cortex Innovation District, Washington University School of Medicine recently opened its new Jeffrey T. Fort Neuroscience Research Building.
Designed by CannonDesign and Perkins&Will, the 11-story, 609,000-sf facility is one of the largest neuroscience buildings in the world, according to a statement from McCarthy Building Companies, Inc., the project’s construction manager.
Intended to advance research in areas such as Alzheimer’s disease and brain tumors, the $616 million facility currently accommodates 1,000 faculty and staff members, including 95 research teams. In the future, additional space could be constructed to accommodate an additional 350 faculty and staff members, including about 145 research teams.
The project faced labor and supply chain challenges when construction started in spring 2020, at the beginning of the COVID-19 pandemic. Despite this, the project finished on budget and on schedule. McCarthy attributes this success to effective pre-project planning and the use of lean construction techniques.
“Early collaboration played a pivotal role in the success of this project,” Andy Poirot, vice president and project executive, McCarthy Building Companies, Inc., said in the statement. “We successfully realized the client’s vision, delivering a cutting-edge research facility poised to enhance lives for generations to come.”
Prefabrication and 3D modeling also helped the team overcome the project constraints. About 90% of the mechanical, electrical, and plumbing (MEP) systems were prefabricated and tested before installation onsite. Prefab components both improved quality and reduced the number of onsite professionals needed for MEP installation. The building’s façade, with a unitized curtain wall, also was prefabricated.
In addition to the research building, the facility features a parking structure with 1,846 vehicle spaces as well as bicycle racks and electric vehicle charging stations. A 1,000-ft elevated pedestrian connection spans 360 ft, connecting the new building to an existing parking garage and surrounding structures. The project also includes a two-story, 24,775-sf utility plant.
The project is designed to achieve LEED Gold certification.
On the Building Team:
Owner: Washington University School of Medicine
Architect of record and structural engineer: CannonDesign
Design architect: Perkins&Will
MEP engineer: Affiliated Engineers, Inc., with CannonDesign also on mechanicals
Construction manager: McCarthy Building Companies, Inc., partnered with Tarlton Corporation and KAI Enterprises
Related Stories
Coronavirus | Jan 20, 2022
Advances and challenges in improving indoor air quality in commercial buildings
Michael Dreidger, CEO of IAQ tech startup Airsset speaks with BD+C's John Caulfield about how building owners and property managers can improve their buildings' air quality.
University Buildings | Jan 19, 2022
Eastern Michigan University launches major student housing project
The institution is working with Gilbane Development Company to build or renovate more than 2,700 on-campus beds.
University Buildings | Jan 11, 2022
Designing for health sciences education: supporting student well-being
While student and faculty health and well-being should be a top priority in all spaces within educational facilities, this article will highlight some key considerations.
University Buildings | Jan 6, 2022
New Facility completes at Drexel University College of Medicine at Tower Health
SLAM designed the project.
University Buildings | Jan 4, 2022
Henning Larsen to design new university building in the Alps
The project will be Henning Larsen’s first in Austria.
University Buildings | Dec 8, 2021
The University of Michigan’s Ford Robotics Building completes
HED designed the project.
University Buildings | Nov 23, 2021
The University of North Carolina at Charlotte’s new residence hall begins construction
KWK Architects designed the project.
University Buildings | Nov 18, 2021
Pratt Institute Residence Hall completes, opens
Hanrahan Meyers Architects, in collaboration with Cannon Design, designed the project.
Designers / Specifiers / Landscape Architects | Nov 16, 2021
‘Desire paths’ and college campus design
If a campus is not as efficient as it could be, end users will use their feet to let designers know about it.
University Buildings | Nov 15, 2021
Red River College Polytechnic’s new Manitou a bi Bit daziigae opens
Diamond Schmitt and Number TEN Architectural Group designed the project.

















