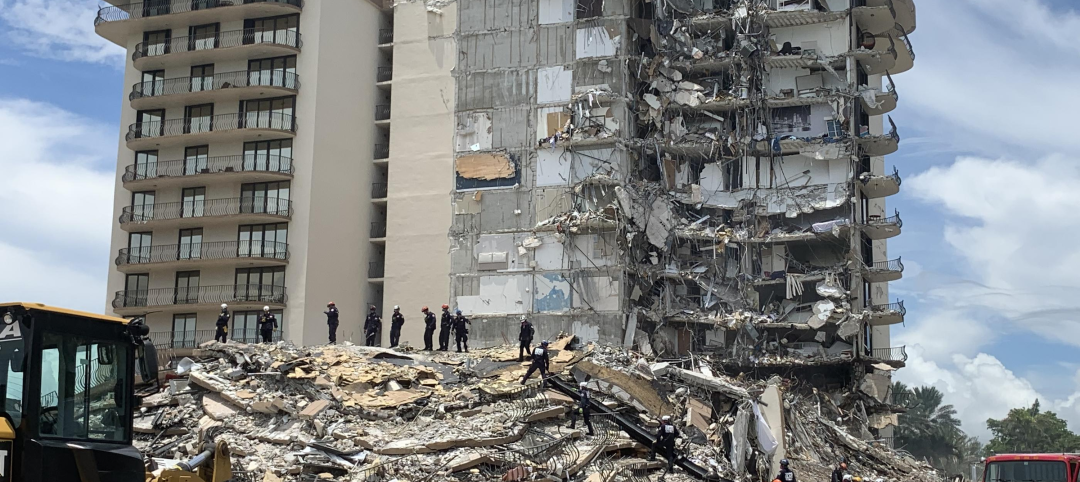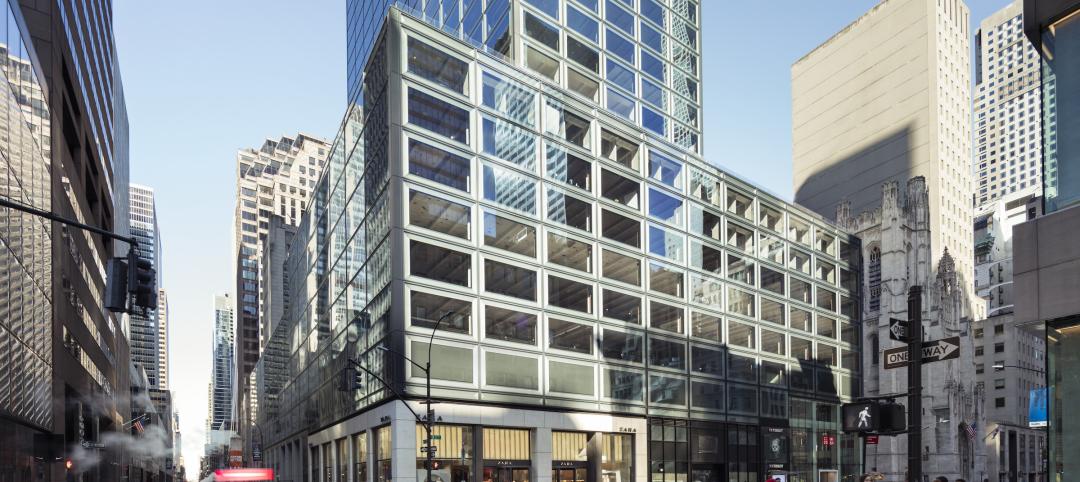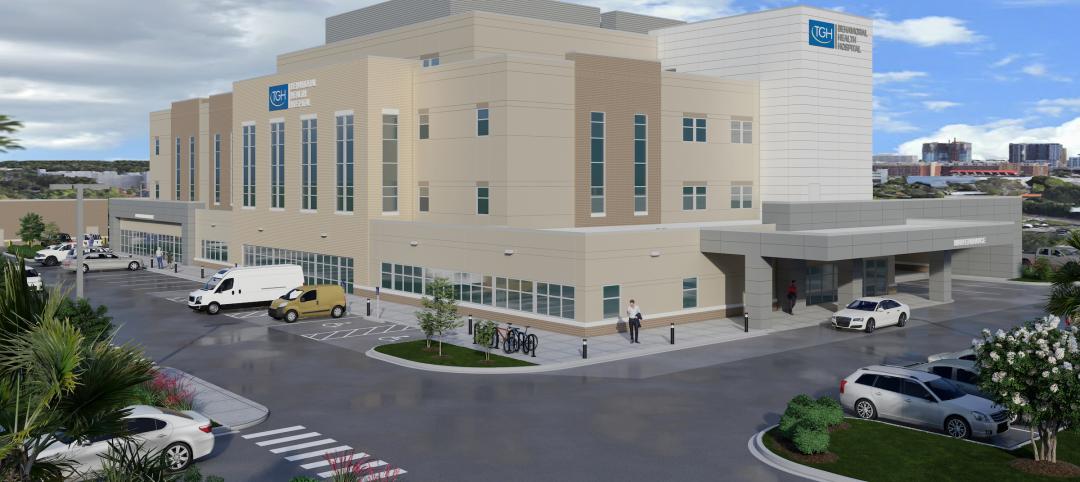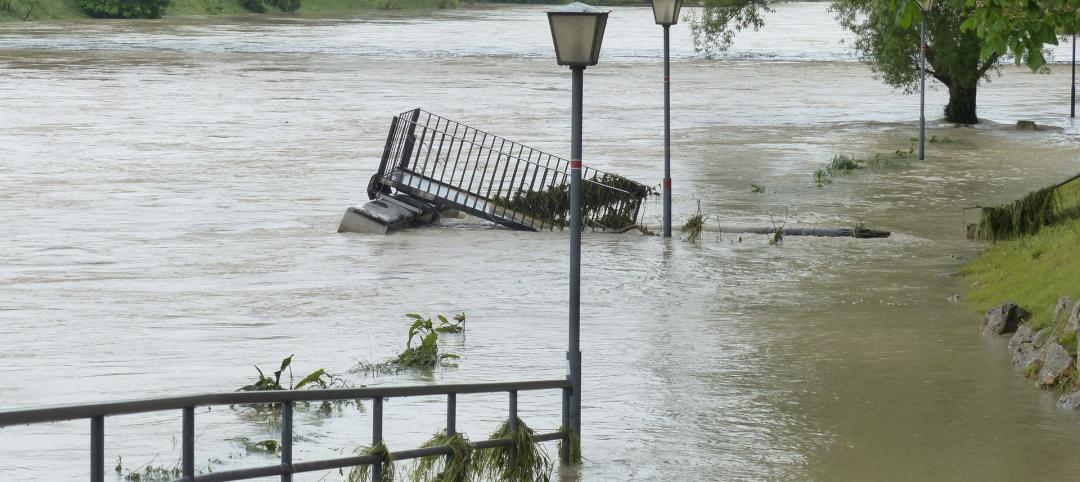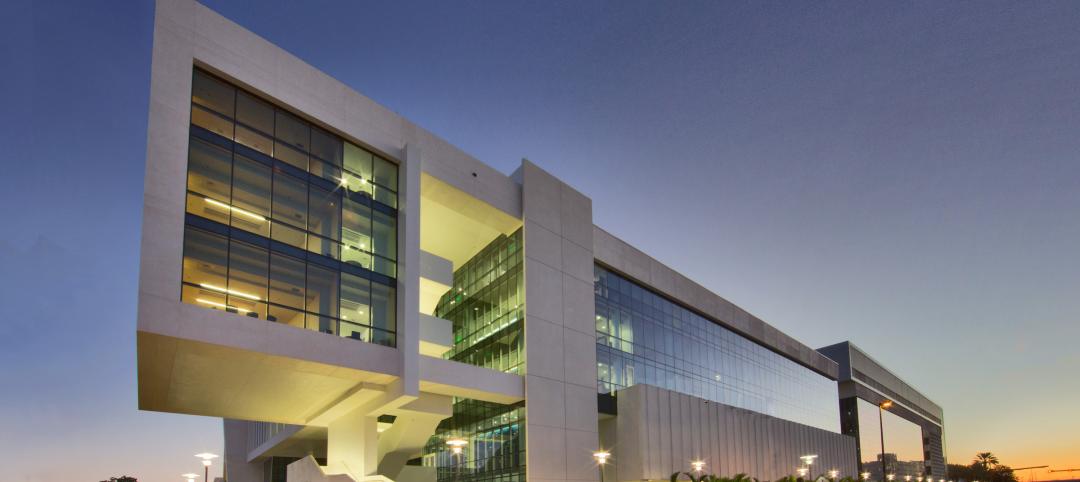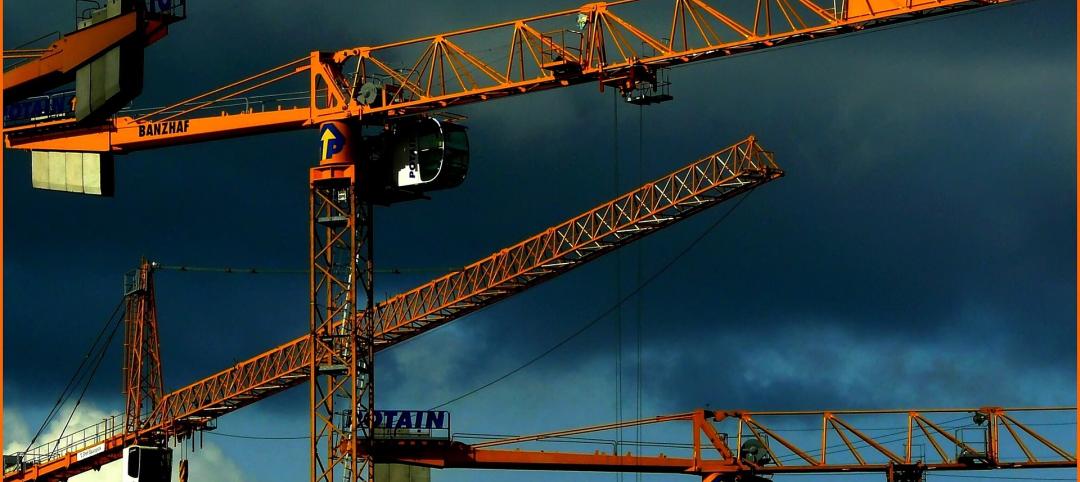Herndon, Va. | August 13, 2013 –NAIOP, the Commercial Real Estate Development Association, has selected Ware Malcomb, a contemporary full-service architectural design firm headquartered in Irvine, California, and Riddell Kurczaba, a design consulting firm located in Calgary and Edmonton, Alberta, Canada, as winners of the 2013 Distribution/Fulfillment Center Design of the Future. In its second year, the competition invites architectural firms and design teams that work with developers and owners to submit concept plans for utilization trends, sustainability elements and new building technologies of a distribution/fulfillment center to be opened in 2020.
“Just as the days of shopping via catalogues have gone by the wayside, today e-commerce is transforming yet again how consumers purchase and receive goods, and the resulting impact on commercial real estate could be far reaching,” said Thomas J. Bisacquino, president and CEO of NAIOP. “By addressing this dynamic now, designers are not only able to showcase the creative talent of their firms, but also identify potential logistical challenges, technological needs and cost savings, all of which in the end affect the overall consumer experience.”
Ware Malcomb’s concept (above) features a 1,950,400-total-square-foot warehouse spanning five levels high where the brains of its sophisticated delivery system (robotic picking devices and a conveyor spine) are located in the center of the building. Massive structural steel beams hoist office space to the top of five levels, overseeing central command operations. The exterior of the building features elements of sustainability hidden to the naked-eye, including 56,000-square-feet of green roof space, 300,000-square-feet of solar panels and a horizontal projection for rain water collection that wraps the building’s perimeter.
Riddell Kurczaba sees the future of distribution fulfillment on the rise, literally, in the form of vertical warehousing. The firm’s concept titled, “The Swarm,” encompasses 800,000-gross-square-feet, of which 500,000-square-feet is allocated for retail warehousing in the building’s central core and 300,000-square-feet of residential and office space occupies the building’s perimeter (top) . Intelligent networks with light rail transit (LRT) lines streamline delivery of consumer and materials goods throughout the building, and customers can still access street-level retail stores.
Both firms will present their concepts on Wednesday, October 9, during the morning general session at Development ’13: The Annual Meeting for Commercial Real Estate in San Diego, California. Representatives from both firms will be available to discuss their concepts after the session.
Media are invited to attend but must be pre-registered. To register, contact Kathryn Hamilton via email at hamilton@naiop.orgor 703-904-7100.
About NAIOP: NAIOP, the Commercial Real Estate Development Association, is the leading organization for developers, owners and related professionals in office, industrial, retail and mixed-use real estate. NAIOP provides unparalleled industry networking and education, and advocates for effective legislation on behalf of our members. NAIOP advances responsible, sustainable development that creates jobs and benefits the communities in which our members work and live. For more information, visit www.naiop.org.
Related Stories
Data Centers | Sep 15, 2023
Power constraints are restricting data center market growth
There is record global demand for new data centers, but availability of power is hampering market growth. That’s one of the key findings from a new CBRE report: Global Data Center Trends 2023.
Engineers | Sep 15, 2023
NIST investigation of Champlain Towers South collapse indicates no sinkhole
Investigators from the National Institute of Standards and Technology (NIST) say they have found no evidence of underground voids on the site of the Champlain Towers South collapse, according to a new NIST report. The team of investigators have studied the site’s subsurface conditions to determine if sinkholes or excessive settling of the pile foundations might have caused the collapse.
Office Buildings | Sep 14, 2023
New York office revamp by Kohn Pedersen Fox features new façade raising occupant comfort, reducing energy use
The modernization of a mid-century Midtown Manhattan office tower features a new façade intended to improve occupant comfort and reduce energy consumption. The building, at 666 Fifth Avenue, was originally designed by Carson & Lundin. First opened in November 1957 when it was considered cutting-edge, the original façade of the 500-foot-tall modernist skyscraper was highly inefficient by today’s energy efficiency standards.
Healthcare Facilities | Sep 13, 2023
Florida’s first freestanding academic medical behavioral health hospital breaks ground in Tampa Bay
Construction kicked off recently on TGH Behavioral Health Hospital, Florida’s first freestanding academic medical behavioral health hospital. The joint venture partnership between Tampa General (a 1,040-bed facility) and Lifepoint Behavioral Health will provide a full range of inpatient and outpatient care in specialized units for pediatrics, adolescents, adults, and geriatrics, and fills a glaring medical need in the area.
Resiliency | Sep 11, 2023
FEMA names first communities for targeted assistance on hazards resilience
FEMA recently unveiled the initial designation of 483 census tracts that will be eligible for increased federal support to boost resilience to natural hazards and extreme weather. The action was the result of bipartisan legislation, the Community Disaster Resilience Zones Act of 2022. The law aims to help localities most at risk from the impacts of climate change to build resilience to natural hazards.
Metals | Sep 11, 2023
Best practices guide for air leakage testing for metal building systems released
The Metal Building Manufacturers Association (MBMA) released a new guidebook, Metal Building Systems - Best Practices to Comply with Whole-Building Air Leakage Testing Requirements.
MFPRO+ Research | Sep 11, 2023
Conversions of multifamily dwellings to ‘mansions’ leading to dwindling affordable stock
Small multifamily homes have historically provided inexpensive housing for renters and buyers, but developers have converted many of them in recent decades into larger, single-family units. This has worsened the affordable housing crisis, say researchers.
Engineers | Sep 8, 2023
Secrets of a structural engineer
Walter P Moore's Scott Martin, PE, LEED AP, DBIA, offers tips and takeaways for young—and veteran—structural engineers in the AEC industry.
K-12 Schools | Sep 5, 2023
CHPS launches program to develop best practices for K-12 school modernizations
The non-profit Collaborative for High Performance Schools (CHPS) recently launched an effort to develop industry-backed best practices for school modernization projects. The Minor Renovations Program aims to fill a void of guiding criteria for school districts to use to ensure improvements meet a high-performance threshold.
Market Data | Sep 5, 2023
Nonresidential construction spending increased 0.1% in July 2023
National nonresidential construction spending grew 0.1% in July, according to an Associated Builders and Contractors analysis of data published today by the U.S. Census Bureau. On a seasonally adjusted annualized basis, nonresidential spending totaled $1.08 trillion and is up 16.5% year over year.





