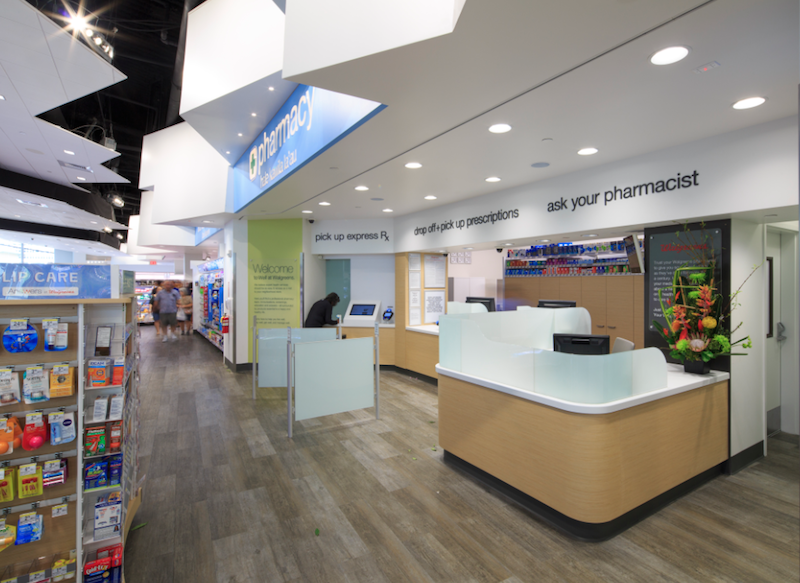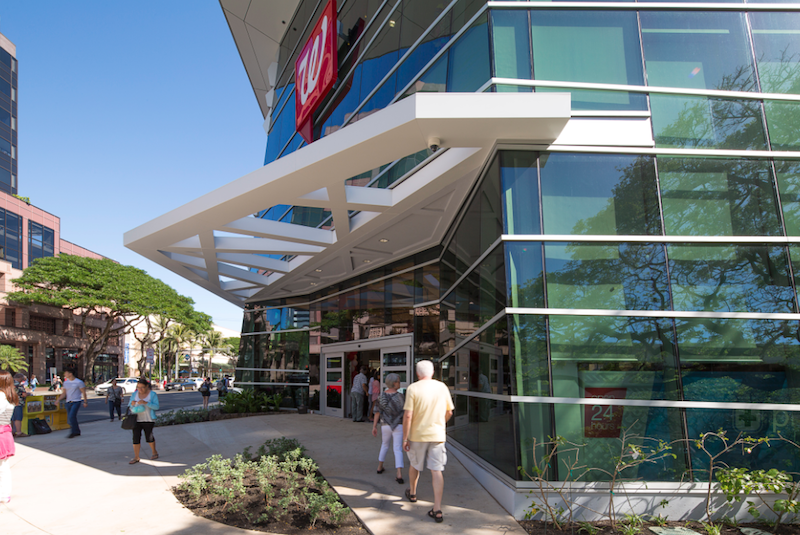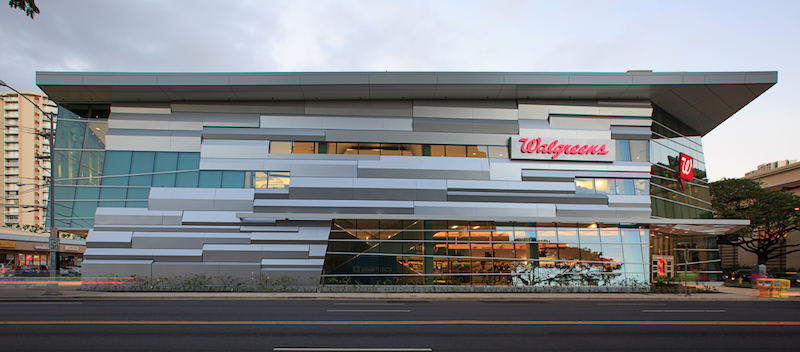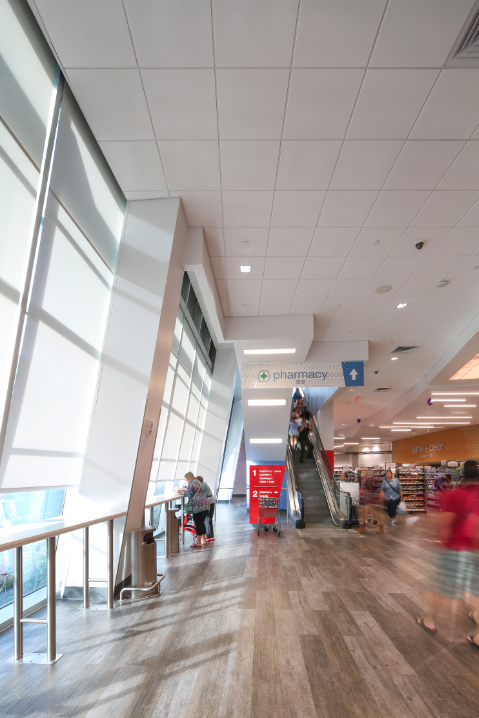The drugstore chain Walgreens isn’t exactly known for innovative store design. But the Illinois-based retailer may not be getting its just due for its willingness to alter its standard format to respect history.
For example, its flagship store in Chicago is an adaptive reuse of the Noel State Bank Building in that city’s Bucktown/Wicker Park neighborhood. The two-year restoration retained much of the bank’s neoclassical style, including the exterior’s ornamental terra cotta, large windows divided by rising pilasters topped with Corinthian capitals, and a prominent cornice that wraps around the corner of the building.
The restoration also features abundant nonsymmetrical hexagons that frame griffins and other ornate designs. And at the center of the building is a large stained-glass window with a six-point star design.
When Walgreens was planning its 15th flagship, located in Honolulu, the company envisioned a store that would be sensitive to the host culture and conveyed a sense of place.
The flagship would be built at the corner of one of Honolulu’s busiest intersections and near one of the nation’s top-grossing shopping centers. This area was once wetlands where fishermen and canoe builders toiled. So Architects Hawaii Ltd., the project’s lead design firm, suggested “as a starting point,” that the Walgreens flagship resemble a canoe “hale,” or house where the ships were built, says Lester Ng, the firm’s lead architect. That design would also exhibit the concept of “akupua’a,” meaning sustainability.

The ground floor of this two-story, 35,576-sf building reflects the colors and wave patterns of the ocean. The ceiling pattern depicts a modern interpretation of fishing nets.
Ng says his firm worked with the project’s mechanical and plumbing engineer, Inatsuka Engineering, to design a building with metal walls and sharp angles that form long sides, which work with sun shading that covers 60% of the high-performing glass curtain wall area in the front and sides of the store.
The neighborhood was enthused about getting a high profile retail tenant on an underused and poorly lighted corner. “The only negative comments we heard was that the local KFC would have to be closed,” says Ng.
Walgreens operates 18 stores in Hawaii, and this flagship, known as Walgrees Ke’eaumoku, replaces an 11,000-sf store that had 20 employees and eight parking spaces. The new store, which was completed in March and is open 24 hours a day, has 120 employees and parking for 200 vehicles.
This flagship is not your grandfather’s drugstore. One department sells beer, wine, and spirits. Its Upmarket Café has a juice bar, and offers sushi, poke, and sashimi, as well as wraps, sandwiches, baked goods, and frozen yogurt. The second floor is a pharmacy with an express pickup kiosk.
The building team on this project included DCK Pacific Construction (general contractor), Moss Engineering (electrical engineer), Allison-Ide Structure Engineers (structural engineer), Hida Okamoto (civil engineer), and Monaghan Landscape Architect.



Related Stories
| Jun 30, 2014
4 design concepts that remake the urban farmer's market
The American Institute of Architects held a competition to solve the farmer's markets' biggest design dilemma: lightweight, bland canopies that although convenient, does not protect much from the elements.
| Jun 20, 2014
Sterling Bay pulled on board for Chicago Old Main Post Office project
Sterling Bay Cos. and Bill Davies' International Property Developers North America partner up for a $500 million restoration of Chicago's Old Main Post Office
| Jun 19, 2014
First look: JDS Architects' roller-coaster-like design for Istanbul waterfront development
The development's wavy and groovy design promises unobstructed views of the Marmara Sea for every unit.
| Jun 18, 2014
Study shows walkable urbanism has positive economic impact
Walkable communities have a higher GDP, greater wealth, and higher percentages of college grads, according to a new study by George Washington University.
| Jun 18, 2014
Arup uses 3D printing to fabricate one-of-a-kind structural steel components
The firm's research shows that 3D printing has the potential to reduce costs, cut waste, and slash the carbon footprint of the construction sector.
| Jun 16, 2014
6 U.S. cities at the forefront of innovation districts
A new Brookings Institution study records the emergence of “competitive places that are also cool spaces.”
| Jun 13, 2014
First look: BIG's spiraling museum for watchmaker Audemars Piguet
The glass-and-steel pavilion's spiral structure acts as a storytelling device for the company's history.
| Jun 12, 2014
Austrian university develops 'inflatable' concrete dome method
Constructing a concrete dome is a costly process, but this may change soon. A team from the Vienna University of Technology has developed a method that allows concrete domes to form with the use of air and steel cables instead of expensive, timber supporting structures.
| Jun 11, 2014
Bill signing signals approval to revitalize New Orleans’ convention center corridor
A plan to revitalize New Orleans' Convention Center moves forward after Louisiana governor signs bill.
| Jun 9, 2014
Green Building Initiative launches Green Globes for Sustainable Interiors program
The new program focuses exclusively on the sustainable design and construction of interior spaces in nonresidential buildings and can be pursued by both building owners and individual lessees of commercial spaces.














