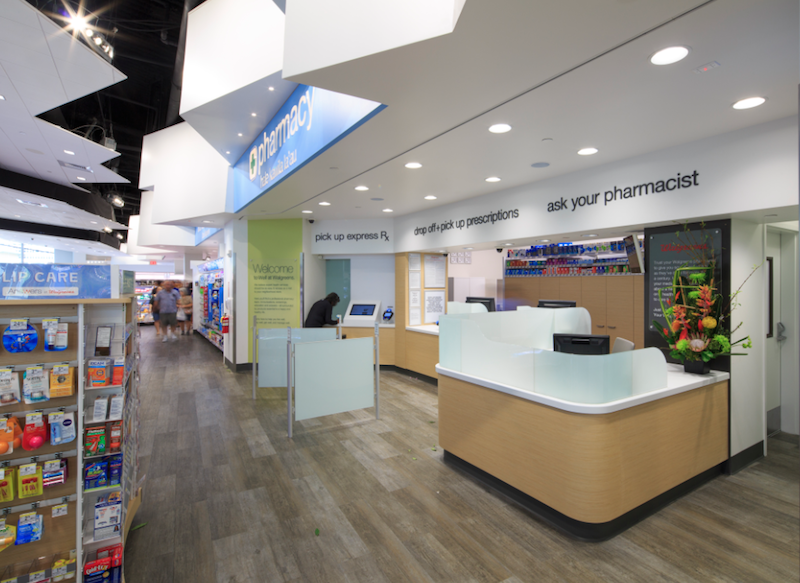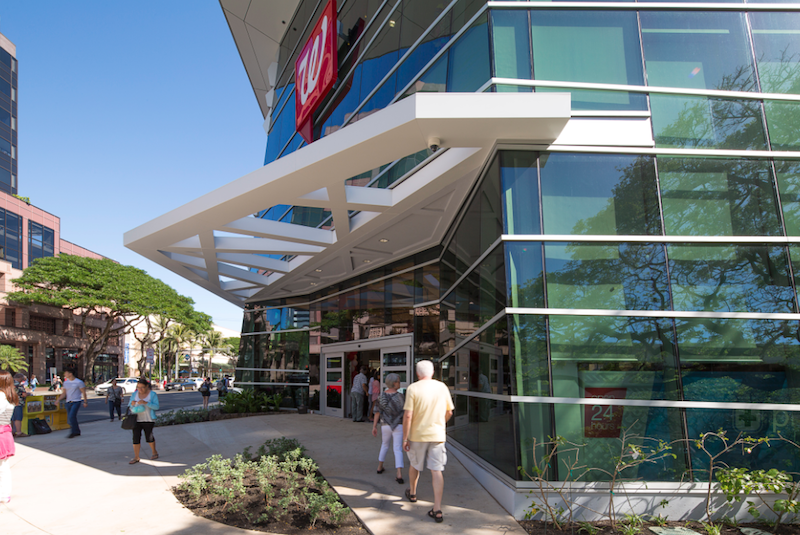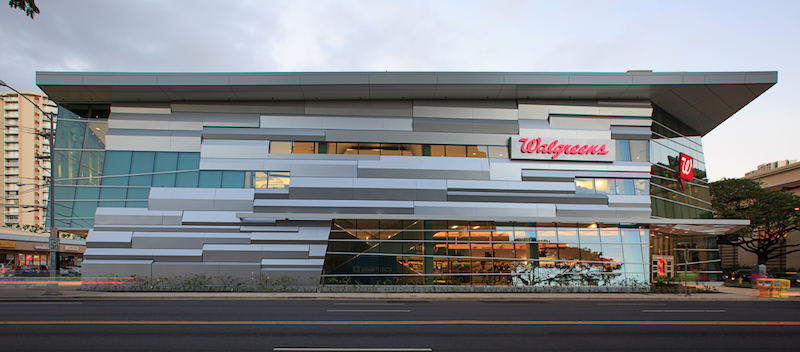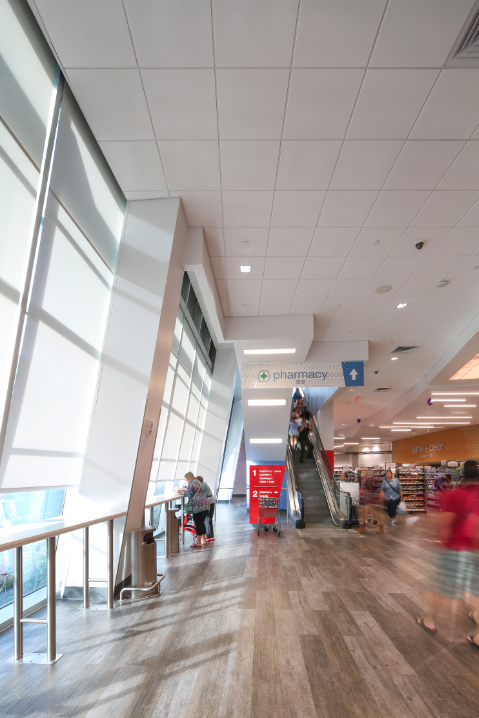The drugstore chain Walgreens isn’t exactly known for innovative store design. But the Illinois-based retailer may not be getting its just due for its willingness to alter its standard format to respect history.
For example, its flagship store in Chicago is an adaptive reuse of the Noel State Bank Building in that city’s Bucktown/Wicker Park neighborhood. The two-year restoration retained much of the bank’s neoclassical style, including the exterior’s ornamental terra cotta, large windows divided by rising pilasters topped with Corinthian capitals, and a prominent cornice that wraps around the corner of the building.
The restoration also features abundant nonsymmetrical hexagons that frame griffins and other ornate designs. And at the center of the building is a large stained-glass window with a six-point star design.
When Walgreens was planning its 15th flagship, located in Honolulu, the company envisioned a store that would be sensitive to the host culture and conveyed a sense of place.
The flagship would be built at the corner of one of Honolulu’s busiest intersections and near one of the nation’s top-grossing shopping centers. This area was once wetlands where fishermen and canoe builders toiled. So Architects Hawaii Ltd., the project’s lead design firm, suggested “as a starting point,” that the Walgreens flagship resemble a canoe “hale,” or house where the ships were built, says Lester Ng, the firm’s lead architect. That design would also exhibit the concept of “akupua’a,” meaning sustainability.

The ground floor of this two-story, 35,576-sf building reflects the colors and wave patterns of the ocean. The ceiling pattern depicts a modern interpretation of fishing nets.
Ng says his firm worked with the project’s mechanical and plumbing engineer, Inatsuka Engineering, to design a building with metal walls and sharp angles that form long sides, which work with sun shading that covers 60% of the high-performing glass curtain wall area in the front and sides of the store.
The neighborhood was enthused about getting a high profile retail tenant on an underused and poorly lighted corner. “The only negative comments we heard was that the local KFC would have to be closed,” says Ng.
Walgreens operates 18 stores in Hawaii, and this flagship, known as Walgrees Ke’eaumoku, replaces an 11,000-sf store that had 20 employees and eight parking spaces. The new store, which was completed in March and is open 24 hours a day, has 120 employees and parking for 200 vehicles.
This flagship is not your grandfather’s drugstore. One department sells beer, wine, and spirits. Its Upmarket Café has a juice bar, and offers sushi, poke, and sashimi, as well as wraps, sandwiches, baked goods, and frozen yogurt. The second floor is a pharmacy with an express pickup kiosk.
The building team on this project included DCK Pacific Construction (general contractor), Moss Engineering (electrical engineer), Allison-Ide Structure Engineers (structural engineer), Hida Okamoto (civil engineer), and Monaghan Landscape Architect.



Related Stories
Higher Education | Jun 14, 2023
Designing higher education facilities without knowing the end users
A team of architects with Page offers five important factors to consider when designing spaces for multiple—and potentially changing—stakeholders.
Resiliency | Jun 14, 2023
HUD offers $4.8 billion in funding for green and resilient building retrofit projects
The Department of Housing and Urban Development (HUD) recently released guidelines for its Green and Resilient Retrofit Program (GRRP) that has $4.8 billion for funding green projects.
Arenas | Jun 14, 2023
A multipurpose arena helps revitalize a historic African American community in Georgia
In Savannah, Ga., Enmarket Arena, a multipurpose arena that opened last year, has helped revitalize the city’s historic Canal District—home to a largely African American community that has been historically separated from the rest of downtown.
Building Materials | Jun 14, 2023
Construction input prices fall 0.6% in May 2023
Construction input prices fell 0.6% in May compared to the previous month, according to an Associated Builders and Contractors analysis of the U.S. Bureau of Labor Statistics’ Producer Price Index data released today. Nonresidential construction input prices declined 0.5% for the month.
Mass Timber | Jun 13, 2023
Mass timber construction featured in two-story mixed-use art gallery and wine bar in Silicon Valley
The Edes Building, a two-story art gallery and wine bar in the Silicon Valley community of Morgan Hill, will prominently feature mass timber. Cross-laminated timber (CLT) and glulam posts and beams were specified for aesthetics, biophilic properties, and a reduced carbon footprint compared to concrete and steel alternatives.
Mixed-Use | Jun 12, 2023
Goettsch Partners completes its largest China project to date: a mixed-used, five-tower complex
Chicago-based global architecture firm Goettsch Partners (GP) recently announced the completion of its largest project in China to date: the China Resources Qianhai Center, a mixed-use complex in the Qianhai district of Shenzhen. Developed by CR Land, the project includes five towers totaling almost 472,000 square meters (4.6 million sf).
Engineers | Jun 12, 2023
Stantec to acquire Environmental Systems Design
Stantec, a global leader in sustainable design and engineering, has signed an agreement to acquire Environmental Systems Design, Inc. (ESD), a 270-person engineering firm headquartered in Chicago. Founded in 1967, ESD has built a reputation for excellence and innovation in high-performance design with a roster of industry-leading clients. The terms of the transaction are not disclosed.
University Buildings | Jun 9, 2023
Cornell’s new information science building will foster dynamic exchange of ideas and quiet, focused research
Construction recently began on Cornell University’s new 135,000-sf building for the Cornell Ann S. Bowers College of Computing and Information Science (Cornell Bowers CIS). The structure will bring together the departments of Computer Science, Information Science, and Statistics and Data Science for the first time in one complex.
Museums | Jun 6, 2023
New wing of Natural History Museums of Los Angeles to be a destination and portal
NHM Commons, a new wing and community hub under construction at The Natural History Museums (NHM) of Los Angeles County, was designed to be both a destination and a portal into the building and to the surrounding grounds.
Performing Arts Centers | Jun 6, 2023
Mumbai, India’s new Nita Mukesh Ambani Cultural Centre has three performing arts venues
In Mumbai, India, the recently completed Nita Mukesh Ambani Cultural Centre (NMACC) will showcase music, theater, and fine arts from India and from across the globe. Atlanta’s TVS Design served as the principal architect and interior designer of both the cultural center and the larger, adjacent Jio World Centre.

















