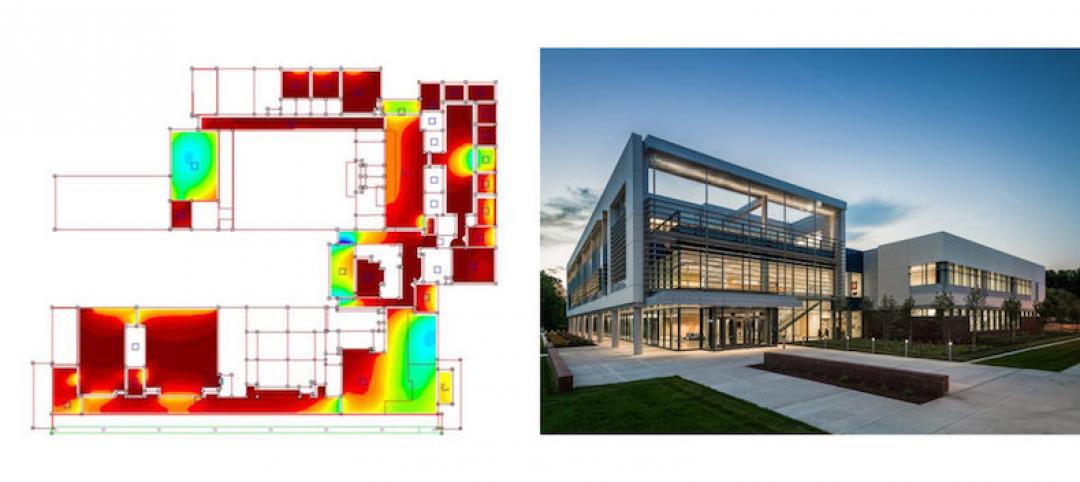The plans for Chaoyang Park Plaza were floated two years ago by MAD architects, and now the design is taking shape.
Located in Beijing's central business district, the massive development was designed with its surroundings in mind, meant to illustrate the relationship between architecture and the natural environment, DesignBoom reports.
Chaoyang Park Plaza is one of Beijing's largest green spaces, and the plaza is locate at the edge. Containing 120,000 square meters of commercial, residential, and office buildings, the plaza is envisioned as a modern, urban forest.
Visitors will have the feeling of moving through a forest, based on the spatial organization of the plaza.
The focal point of the new development will be a pair of asymmetrical towers, covered with ridges and valleys, as a partially eroded mountain.
The ridges are actually a part of an advanced ventilation and filtration system that pulls air inside. These towers are connected by a 17-meter tall lobby. A rooftop garden will top the lobby.
All renderings courtesy of MAD architects.
Related Stories
Multifamily Housing | Apr 26, 2017
Multifamily amenity trends: The latest in package delivery centers
Package delivery centers provide order and security for the mountains of parcels piling up at apartment and condominium communities.
Multifamily Housing | Apr 26, 2017
Huh? A subway car on the roof?
Chicago’s newest multifamily development features an iconic CTA car on its amenity deck.
High-rise Construction | Apr 26, 2017
Dubai’s newest building is a giant gilded picture frame
Despite currently being under construction, the building is the center of an ongoing lawsuit filed by the architect.
Architects | Apr 25, 2017
Two Mid-Atlantic design firms join forces
Quinn Evans Architects and Cho Benn Holback + Associates have similar portfolios with an emphasis on civic work.
BIM and Information Technology | Apr 24, 2017
Reconciling design energy models with real world results
Clark Nexsen’s Brian Turner explores the benefits and challenges of energy modeling and discusses how design firms can implement standards for the highest possible accuracy.
Higher Education | Apr 24, 2017
Small colleges face challenges — and opportunities
Moody’s Investor Service forecasts that closure rates for small institutions will triple in the coming years, and mergers will double.
Healthcare Facilities | Apr 24, 2017
Treating the whole person: Designing modern mental health facilities
Mental health issues no longer carry the stigma that they once did. Awareness campaigns and new research have helped bring our understanding of the brain—and how to design for its heath—into the 21st century.
Architects | Apr 20, 2017
Design as a business strategy: Tapping data is easier than you think
We have been preaching “good design matters” for a long time, demonstrating the connection between the physical environment and employee satisfaction, individual and team performance, and an evolving organizational culture.
Architects | Apr 20, 2017
‘Gateways to Chinatown’ project seeks the creation of a new neighborhood landmark for NYC’s Chinatown
The winning team will have $900,000 to design and implement their proposal.

























