Veterans Village of Carson is an affordable housing development offering 51 one-, two-, and three-bedroom units as well as onsite case management and supportive services to U.S. military veterans and their families.
Located adjacent to the 110 freeway in Carson, a low-rise urban section of Los Angeles, the project team addressed the specific needs of its residents.
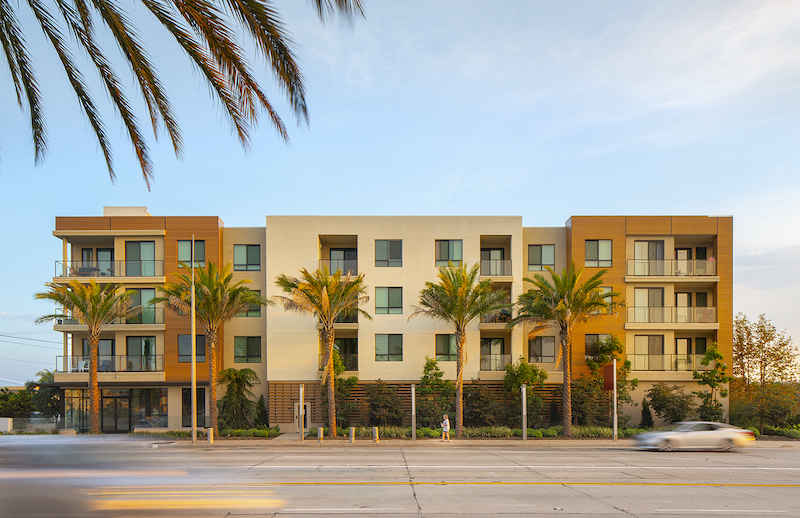
The designers flipped the units around to keep the living areas buffered from the noise from the adjacent 110 freeway. PHOTO: JIM SIMMONS
WITHEE MALCOLM ARCHITECTS CREATES FULL AMENITIES PACKAGE
Designed by Torrance-based Withee Malcolm Architects for developer Thomas Safran & Associates, the three-story, mixed-use development employs Type V over one-story podium construction. Unit features include kitchens and bathrooms with granite countertops and solid-wood cabinetry.
It has a fitness center, outdoor areas at the podium level and second floor, and a 3,500-sf new community room equipped with a full kitchen, spacious seating areas, a computer lounge, pool table, piano and TV room.
Other amenities: laundry facilities, outdoor barbecue area, a children’s playground, and resident gardens. The gated community features secured access and on-site management and maintenance staff.
Care was taken to ensure community areas were welcoming and warm by including the addition of natural wood, stone accents, and comfortable seating.
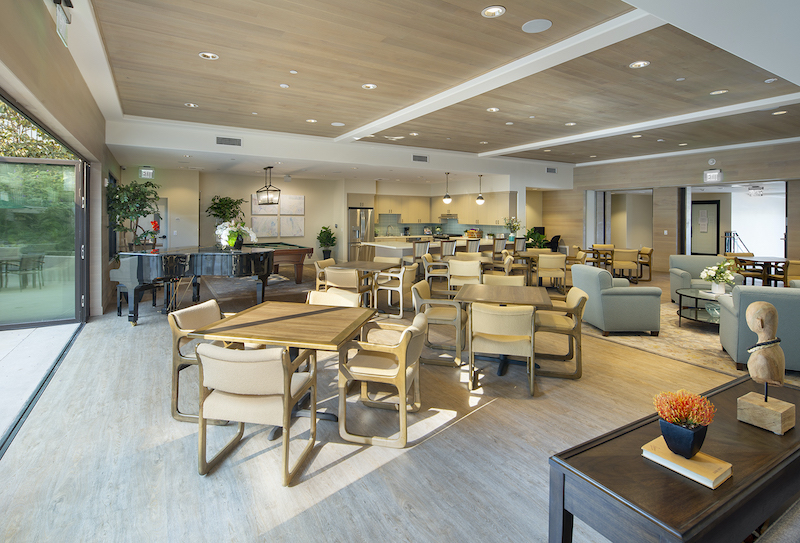
The community room at Veterans Village of Carson. Natural wood and comfortable seating was purposefully designed into the setting. PHOTO: JIM SIMMONS
TURNING UNITS TO BLOCK NOISE FROM THE NEARBY FREEWAY
The 1.15-acre site lies adjacent to the 110 freeway, a main north-south corridor connecting Pasadena and downtown Los Angeles with San Pedro and the Ports. The design team minimized noise to the interior living spaces as well as exterior community spaces.
Units located along the freeway side of the property were turned so that active windows and living spaces were oriented toward the interior courtyard and away from the noise source. In essence, the backs of the units were used as a sound buffer for interior landscaped courtyards and other residences.
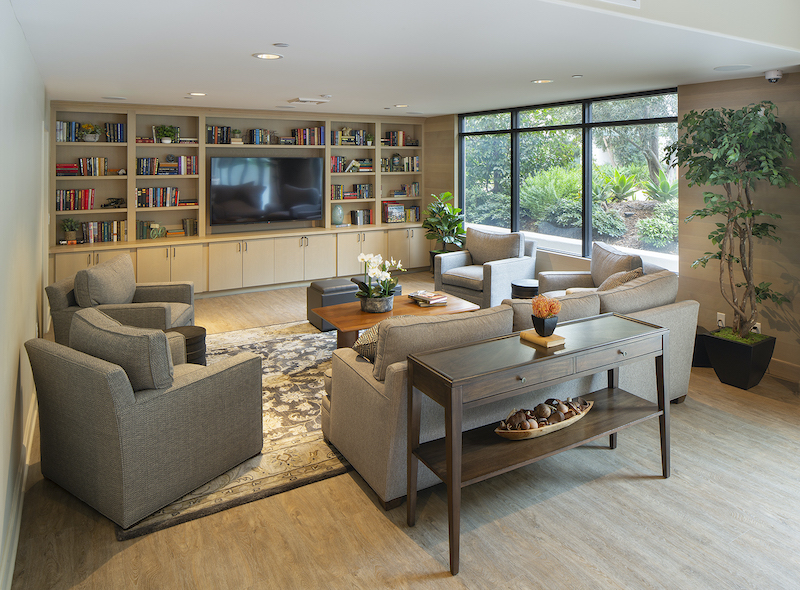
Living room at Veterans Village. The project offers one-, two-, and three-bedroom apartments, with priority to veterans and their families. PHOTO: JIM SIMMONS
COMMERCIAL SPACE OPENS UP ADDITIONAL LINK TO THE NEIGHBORHOOD
Commercial space on the corner of the building opens to an outdoor plaza to further encourage interaction between residents and the neighborhood.
Through design details and paint in light colors, the arrival experience mimics a parking court rather
than car garage, making the experience equally enticing for residents and retail shoppers.
To mitigate costs associated with additional parking, stalls for both residential and commercial uses were located on the ground level, screened from view by the commercial component, the main entry lobby, and abundant landscaping. Keeping the parking on grade also allowed natural ventilation and light.
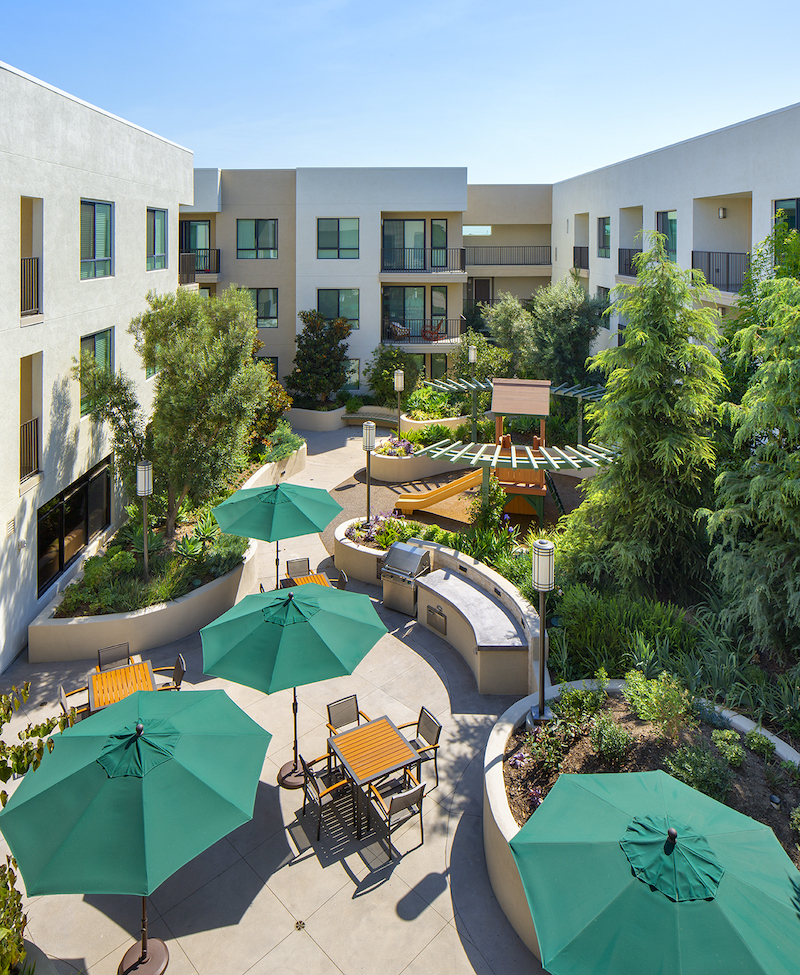
The structure wraps around a central courtyard . "We put extra effort into the design, aesthetics, landscape, and finishes," said Thomas Safran & Associates’ Tyler Monroe. PHOTO: JIM SIMMONS
SUPPORTIVE SERVICES PROVIDED BY U.S. VETS
At Veterans Village, U.S. VETS, a service organization whose mission is to end homelessness among veterans, provides supportive services to residents, including occupational training, access to medical/dental care, and point-of-retention services.
Veterans Village of Carson is a Tax Credit property that accepts Housing Choice (Section 8) and VASH vouchers. Preference is given to U.S. military veterans. The community was developed in collaboration with the City of Carson.
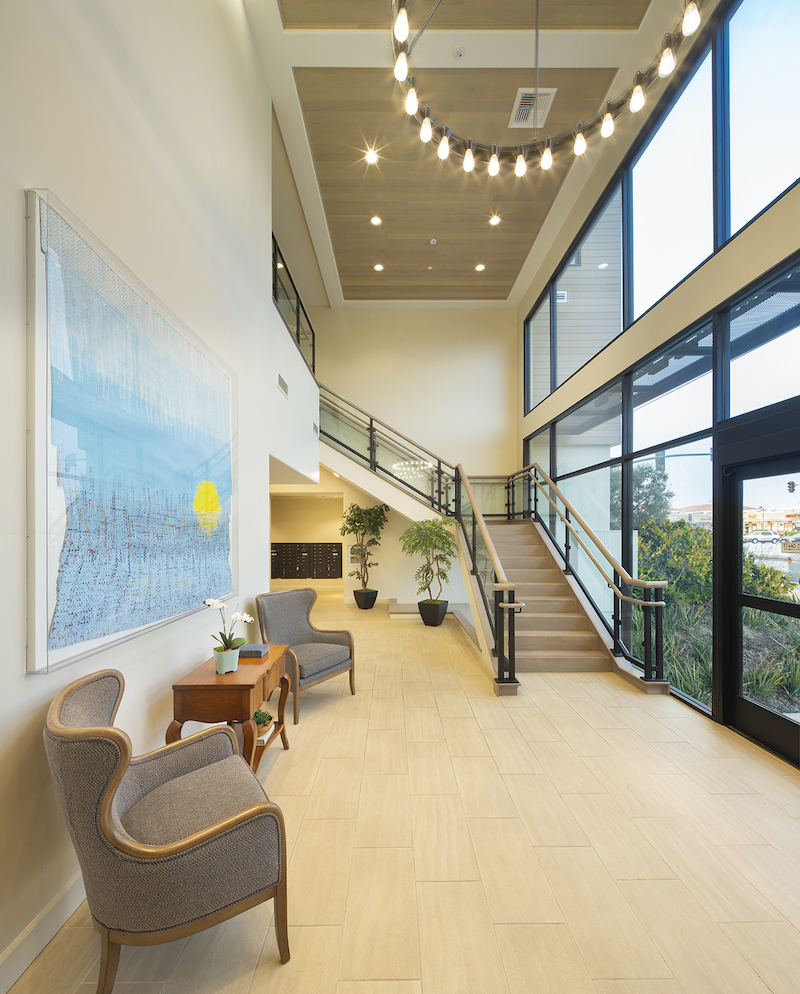
Lobby at Veterans Village. Support services to residents is provided by U.S. VETS, whose mission is to end homelessness among U.S. veterans. PHOTO: JIM SIMMONS
‘EXTRA EFFORT’ TO CREATE AN ‘UPLIFTING’ EXPERIENCE
Designing the spaces for these services in ways that evoke home has encouraged veterans to take advantage of assistance that benefits them and the larger community. “We look for every opportunity to make these projects special for the people who live there,” said Thomas Safran & Associates’ Tyler Monroe. “We put extra effort into the design, aesthetics, landscape, and finishes."
Affordable housing, he said, “should look as good, if not better, than anything else in the neighborhood. It should be uplifting, enriching, and contribute to the environment and its residents.”
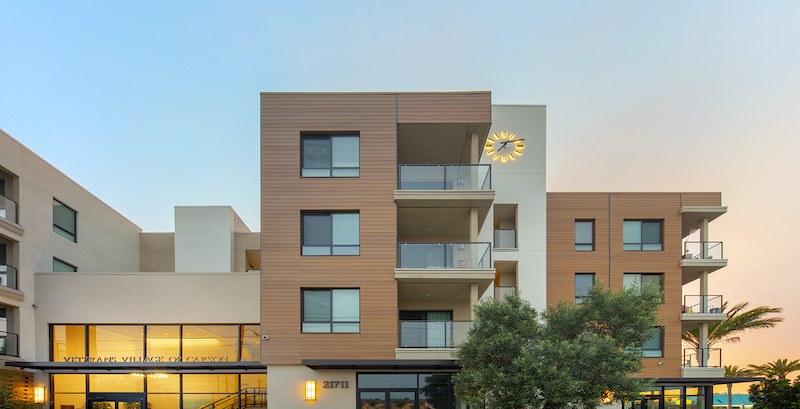
The complex at dusk. As one resident, a Navy veteran, said, "It's like a resort." PHOTO: JIM SIMMONS
HOW ONE RESIDENT VIEWS HIS NEW HOME
For Navy veteran and resident Ross Schenck, even restrictions put in place by COVID have not dampened the experience. “It’s beautiful there….it’s like a resort,” he said. “I love the views, the location, and I’ve loved getting to know almost all of my neighbors.”
See the video with interviews with U.S. Army veteran Major Stewart and others:

Related Stories
| Jan 6, 2015
Construction permits exceeded $2 billion in Minneapolis in 2014
Two major projects—a new stadium for the Minnesota Vikings NFL team and the city’s Downtown East redevelopment—accounted for about half of the total worth of the permits issued.
| Jan 2, 2015
Construction put in place enjoyed healthy gains in 2014
Construction consultant FMI foresees—with some caveats—continuing growth in the office, lodging, and manufacturing sectors. But funding uncertainties raise red flags in education and healthcare.
Sponsored | | Dec 30, 2014
Case studies: Engineered wood brings cost savings, design flexibility across commercial project types
For commercial architects facing increasing pressure to design innovative structures while simultaneously cutting costs and accommodating tight deadlines, engineered wood systems are providing a welcome solution.
| Dec 28, 2014
Robots, drones, and printed buildings: The promise of automated construction
Building Teams across the globe are employing advanced robotics to simplify what is inherently a complex, messy process—construction.
| Dec 28, 2014
AIA course: Enhancing interior comfort while improving overall building efficacy
Providing more comfortable conditions to building occupants has become a top priority in today’s interior designs. This course is worth 1.0 AIA LU/HSW.
| Dec 28, 2014
6 trends steering today's college residence halls
University students want more in a residence hall than just a place to sleep. They want a space that reflects their style of living and learning.
| Dec 22, 2014
Studio Gang to design Chicago’s third-tallest skyscraper
The first U.S. real-estate investment by The Wanda Group, owned by China’s richest man, will be an 88-story, 1,148-ft-tall mixed-use tower designed by Jeanne Gang.
| Dec 17, 2014
ULI report looks at growing appeal of micro unit apartments
New research from the Urban Land Institute suggests that micro units have staying power as a housing type that appeals to urban dwellers in high-cost markets who are willing to trade space for improved affordability and proximity to downtown neighborhoods.
| Dec 15, 2014
SHoP Architects plans to turn NY's Seaport District into pedestrianized, mixed-use area
The scheme includes a proposed 500-foot luxury residential tower that would jut out into the harbor, extending the Manhattan grid out into the waterfront.
Sponsored | | Dec 3, 2014
Modular Space Showcase: Bringing work-life balance to energy workers in the Bakken region
To meet the demands of the booming energy business, Williston needs to provide homes, recreation centers, restaurants, hotels, and other support facilities for the tidal wave of energy workers relocating to the Bakken Shale area. SPONSORED CONTENT
















