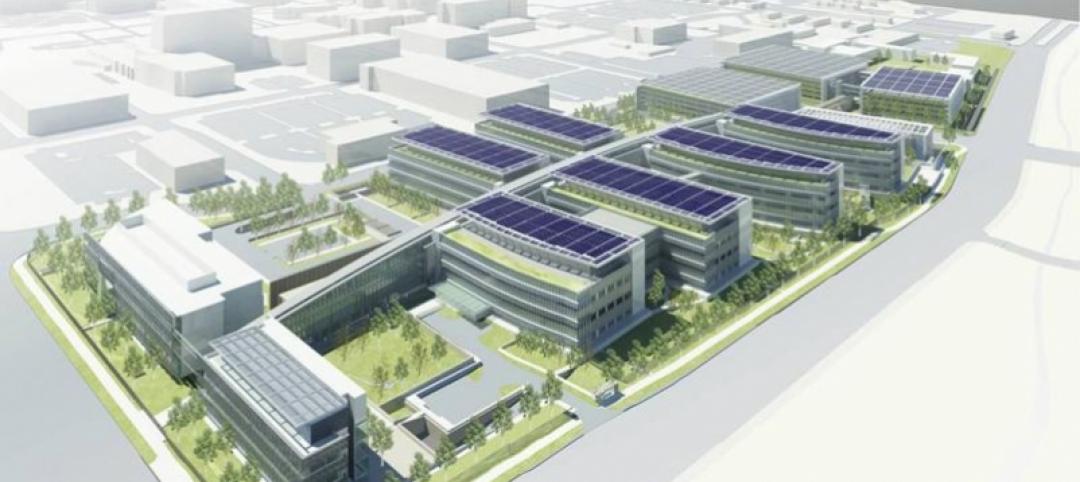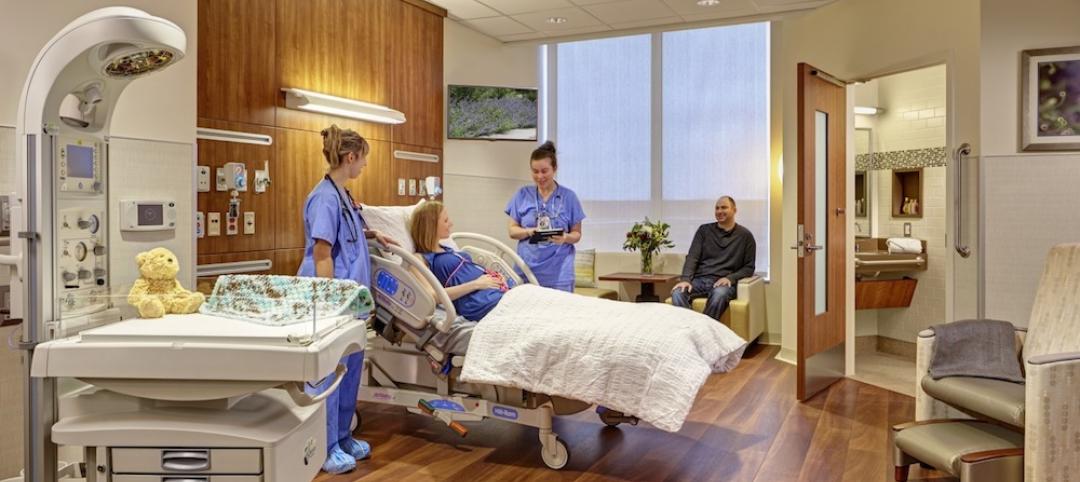Building One was constructed in 1933 as the main hospital on the Veterans Administration’s Bay Pines (Fla.) Medical Campus. At that time, it was known as the National Home for Disabled Volunteer Soldiers. But after a larger replacement hospital was built in 1983, Building One’s role changed to where its first floor currently houses the healthcare system’s Veterans Canteen Services that include a food court, retail store, and barber shop.
The building also offers behavioral health services, and space for administration and support.
Now, a joint venture of the general contractors Eamon Chase, Inc., and Robins & Morton has taken on what will be a two-year interior renovation of the 94,000-sf Building One’s second through fifth floors that convert those spaces, which had previously been classified for institutional and hospital occupancy, to business occupancy to accommodate primary care outpatient services.
The JV team will also conduct a partial renovation of Building One’s first floor and attic levels, as well as exterior work that includes a new accessible covered entry, parking improvements, and landscaping.
THE MAIN HOSPITAL’S KITCHEN GETS A MAKEOVER, TOO

The renovation will strip the building down to its exterior walls. “This will allow [the building team] to swap up the layout of the floors and create a functional space for its future purpose” as an outpatient clinic, says Michael Skrobis, a Senior Project Manager with Robins & Morton.
The estimated construction cost of this renovation is $42 million. The Department of Veterans Affairs has also contracted the Eamon Chase-Robins & Morton JV to renovate an 18,000-sf kitchen in the campus’s main hospital (Building 100), at a cost of around $9 million.
Building One is listed on the National Register of Historic Places. And the project team has a connection to this building’s purpose, as a Service-Disabled Veteran Owned Small Business Mentor Protégé Joint Venture. “A project of this magnitude helps ensure that veterans will continue to receive the healthcare that they have earned,” says Eamon Chase’s president, Brett Sanborn, who is a U.S. Army veteran.
Related Stories
Adaptive Reuse | Apr 7, 2016
Redevelopment plan announced for Chicago’s historic Cook County Hospital
The century-old, Beaux Arts architecture-inspired hospital will transform into a mixed-use development.
Industry Research | Apr 7, 2016
CBRE provides latest insight into healthcare real estate investors’ strategies
Survey respondents are targeting smaller acquisitions, at a time when market cap rates are narrowing for different product types.
Healthcare Facilities | Mar 11, 2016
Report: Hospitals’ fossil fuel use trending downward, but electricity consumption hardly declining
A new survey from engineering firm Grumman/Butkus Associates examines electricity, fossil fuel, water/sewer, and carbon footprint of healthcare facilities.
Office Buildings | Mar 9, 2016
CBRE: Workplace wellness on the rise
As insurance premiums and deductibles continue to rise, both employees and employers are evaluating options to improve their wellbeing, writes CBRE Healthcare Managing Director Craig Beam.
Healthcare Facilities | Mar 7, 2016
Can 'active' building designs make people healthier?
The new high-performance Kaiser Permanente facility in Anne Arundel County, Md., uses the built environment to improve the overall health of its occupants, writes GS&P's Terrance Perdue.
Healthcare Facilities | Mar 4, 2016
Building a home where Alzheimer’s patients can thrive
Skanska recently completed Abe’s Garden in Nashville, Tenn., a memory care community designed to improve the lives of those affected by Alzheimer’s disease. Skanska's Senior Project Manager Jeff Elpers has more on the facility.
Healthcare Facilities | Mar 1, 2016
Christ Hospital in Cincinnati brings its joint and spine care services under one roof
The opening coincides with agreements that make this center a preferred provider for several employers with self-funded healthcare plans.
Healthcare Facilities | Feb 24, 2016
Healthcare providers must retool operations in post-ACA world
As healthcare organizations make the transition from sick care to well care, they’re learning how to stretch their resources and make smarter decisions about real estate.
Healthcare Facilities | Feb 19, 2016
U.S. House moves to give Army Corps of Engineers management of V.A. projects
Bill would also put restrictions on planning and design funding.
Healthcare Facilities | Feb 19, 2016
Early trends in healthcare for 2016
Fighting cancer, Design-Led Construction (DLC), and health sciences education are among the new efforts and developments, writes Cannon Design's Deb Sheehan.

















