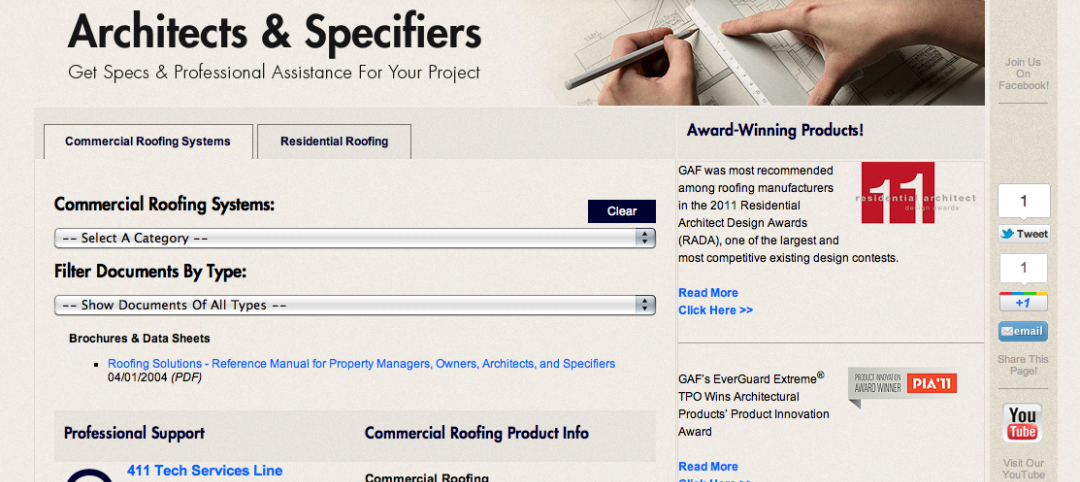Thanks to today’s high-performance fenestration products and systems, well-designed and properly installed window retrofits deliver predictable and calculable operations benefits.
However, Building Teams must focus on a number of key decisions in order to arrive at the optimal solution: Repair the windows in place? Remove and refurbish them? Opt for full replacement? Which types of materials and window profiles and styles are best suited for a retrofit application? How do aesthetics factor into the equation?
Drawing from years of experience, a select group of expert organizations and Building Team leaders, including architects and contractors, share insights that have helped sorting out these issues on recent major projects.
After reading this article, you should be able to:
• Describe the assessment considerations for replacing or repairing existing fenestration systems, with particular attention to occupant health and comfort.
• Explain the relative benefits and tradeoffs, including energy savings and indoor environmental quality, of material specifications for replacement window and door products.
• List three or more requirements for evaluating replacement windows, doors, and other fenestration, depending on the historical styles or aesthetic criteria of the subject building.
• Discuss the materials and systems attributes that affect a window system’s energy efficiency, including thermal bridging.
TAKE THIS FREE AIA/CES DISCOVERY COURSE AT BDCUNIVERSITY.COM
Related Stories
| Feb 20, 2012
Comment period for update to USGBC's LEED Green Building Program now open
This third draft of LEED has been refined to address technical stringency and rigor, measurement and performance tools, and an enhanced user experience.
| Feb 20, 2012
Sto Corp. announces new technical director for Canada
Edgar will have full responsibility of specifications, details, website technical content, testing and approvals, and will support the Canada sales team.
| Feb 20, 2012
GAF introduces web portal for architects and specifiers
The new portal offers a clean look with minimal clutter to make it easier to find the technical information and product data that architects need.
| Feb 20, 2012
All Steel names Breagy director of metro New York
Breagy is responsible for overseeing this region’s sales team while strategically coordinating the sales efforts of Allsteel dealers and representatives in the tri-state area.
| Feb 17, 2012
Tremco Inc. headquarters achieves LEED Gold certification
Changes were so extensive that the certification is for new construction and not for renovation; officially, the building is LEED-NC.
| Feb 17, 2012
MacInnis joins Gilbane board of directors
MacInnis is the chairman and recently retired CEO of Connecticut-based EMCOR Group, Inc.
| Feb 16, 2012
Gain greater agility and profitability with ArchiCAD BIM software
White paper was written with the sole purpose of providing accurate, reliable information about critical issues related to BIM and what ArchiCAD with advanced technology such as the GRAPHISOFT BIM Server provide as an answer to address these issues.
| Feb 16, 2012
TLC Engineering for Architecture opens Chattanooga office
TLC Engineering for Architecture provides mechanical, electrical, structural, plumbing, fire protection, communication, technology, LEED, commissioning and energy auditing services.
| Feb 16, 2012
Summit Design + Build begins build-out for Emmi Solutions in Chicago
The new headquarters will total 20,455 sq. ft. and feature a loft-style space with exposed masonry and mechanical systems, 15 foot clear ceilings, two large rooftop skylights and private offices with full glass partition walls.

















