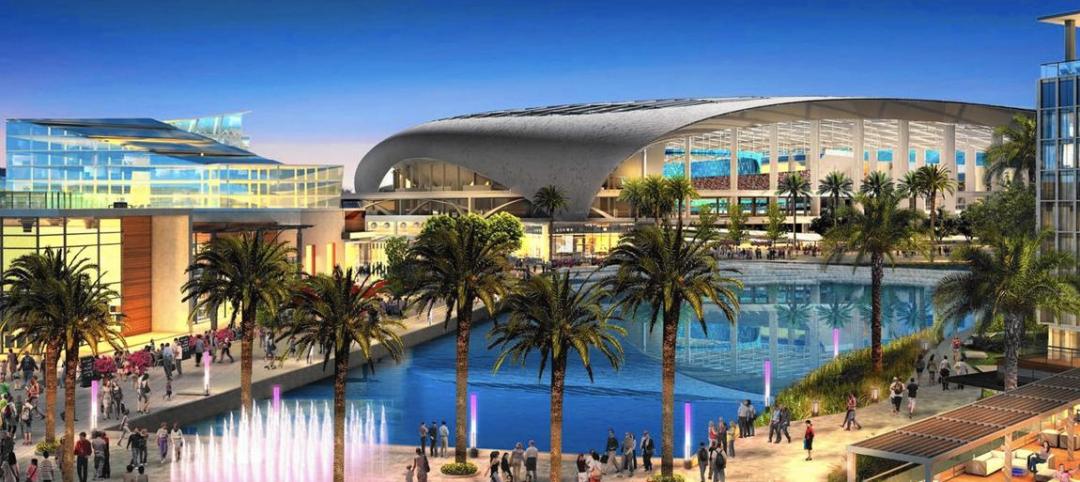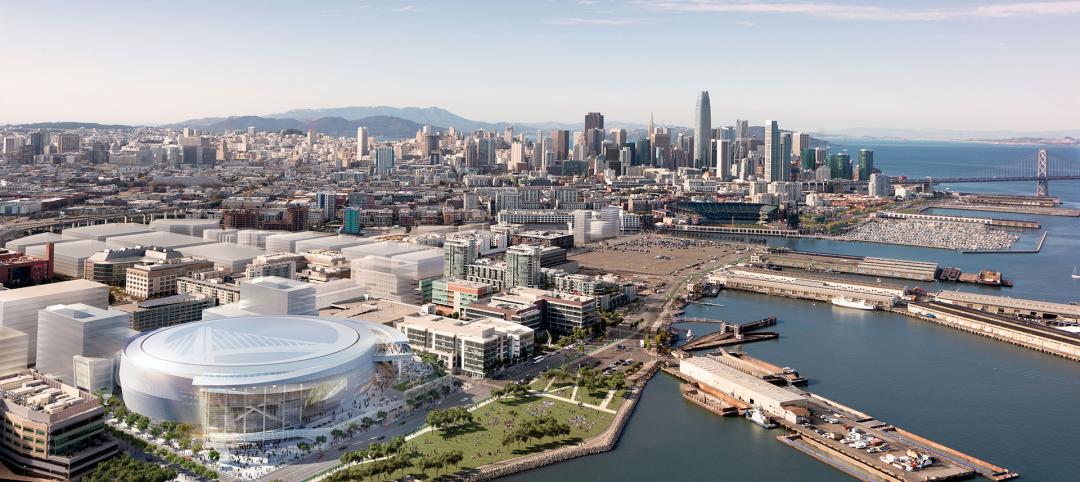For years the Oakland Athletics have been right at the top of the list of teams that desperately need a new ballpark. The Oakland Coliseum has caused the A’s a host of major league problems, chief among them recurring plumbing issues that have led to the clubhouses and dugouts flooding with sewage on numerous occasions.
Today, the team took another step closer to abandoning the problem child that is the Oakland Coliseum and announced it has hired four architecture firms to lead the design process of a new, problem-free home ballpark. Sasaki, Snøhetta, and Studio T-Square will lead the master planning and urban design efforts for the new stadium while HOK and Snøhetta will collaborate on the design.
Additionally, Sasaki, Snøhetta, and Studio T-Square will assist the A’s in a community engagement process. “A key component to making this project a success will be an active and meaningful engagement with A’s fans as well as with the broad and incredibly diverse community of Oakland,” says James Miner, AICP, Sasaki Principal, in a release. “We want the ballpark to be a great place not only for baseball, but also for the community and the environment.” There are no renderings yet, but Miner sees the new stadium as just one piece of the puzzle that will become an “urban ballpark district.”
Brad Schrock, AIA, regional leader of Sports + Recreation +Entertainment at HOK says, “We’re looking forward to collaborating with the A’s and our design partners to create an imaginative, amenity-rich, and enduring community asset.”
Currently, the stadium is being planned for a piece of land that sits next to Lake Merritt near Downtown Oakland. The area is surrounded by parkland and neighborhoods, a stark contrast to the sea of asphalt the Oakland Coliseum exists in. Estimates project the new stadium to seat 35,000 fans and cost approximately $500 million.
Update (12/06/17)
The A's just can't catch a break when it comes to getting a new ballpark. The board of trustees of Peralta Community College District, which owns the site near Laney College the new stadium was being designed for, voted to halt ongoing discussions with the A's.
"We are shocked by Peralta’s decision to not move forward," the A's said in a statement. "All we wanted to do was enter into a conversation about how to make this work for all of Oakland, Laney, & the Peralta Community College District. We are disappointed that we will not have that opportunity."
The next step for the team, if they are unable to rekindle discussions with the Peralta Community College District, is to reexamine other possibilities for a new stadium. The board's decision came as a surprise to the team, however, so a backup plan may not even exist.
Libby Schaaf, Oakland's mayor, remains optimistic about the A's future in the city and the team's ability to build a new ballpark. "Oakland remains fiercely determined to keep the Athletics in Oakland," Schaaf wrote in a statement on Twitter. "It is unfortunate the discussion with Peralta ended so abruptly, yet we're committed, more than ever, to working with the A’s and our community to find the right spot in Oakland for a privately-financed ballpark."
This latest setback comes less than one month after a design team of Sasaki, Snøhetta, Studio T-Square, and HOK were selected to design the new stadium.
Related Stories
Sports and Recreational Facilities | Feb 4, 2015
Arup unveils plans for the new A.C. Milan stadium
The venue will include a modern stage for the home matches together with a hotel, sports college, restaurants, children’s playground, green areas, and spaces open to the city and dedicated to public use.
| Jan 16, 2015
Artsy lifeguard stations will brighten Toronto’s snowy beach
Five winning designs have been unveiled for lifeguard stands that will double as public space art installations on Toronto's beach.
| Jan 15, 2015
Libeskind unveils 'zig zag' plan for recreational center near Vilnius ski area
Perched on the highest peak between Vilnius' historic quarter and downtown, the Vilnius Beacon will be a hub for visiting skiers and outdoor enthusiasts.
| Jan 7, 2015
4 audacious projects that could transform Houston
Converting the Astrodome to an urban farm and public park is one of the proposals on the table in Houston, according to news site Houston CultureMap.
| Jan 5, 2015
Another billionaire sports club owner plans to build a football stadium in Los Angeles
Kroenke Group is the latest in a series of high-profile investors that want to bring back pro football to the City of Lights.
| Jan 5, 2015
Beyond training: How locker rooms are becoming more like living rooms
Despite having common elements—lockers for personal gear and high-quality sound systems—the real challenge when designing locker rooms is creating a space that reflects the attitude of the team, writes SRG Partnership's Aaron Pleskac.
| Jan 2, 2015
Construction put in place enjoyed healthy gains in 2014
Construction consultant FMI foresees—with some caveats—continuing growth in the office, lodging, and manufacturing sectors. But funding uncertainties raise red flags in education and healthcare.
| Dec 30, 2014
A simplified arena concept for NBA’s Warriors creates interest
The Golden State Warriors, currently the team with the best record in the National Basketball Association, looks like it could finally get a new arena.
| Dec 28, 2014
AIA course: Enhancing interior comfort while improving overall building efficacy
Providing more comfortable conditions to building occupants has become a top priority in today’s interior designs. This course is worth 1.0 AIA LU/HSW.
| Dec 18, 2014
Top 10 sports facilities of 2014: Designboom ranks the year's best projects
The list includes some of the year's epic stadiums, such as World Cup Stadium Arena de Amazonia in Manaus, Brazil, and smaller projects, like the Spordtgebouw Sports Centerin the Netherlands.
















