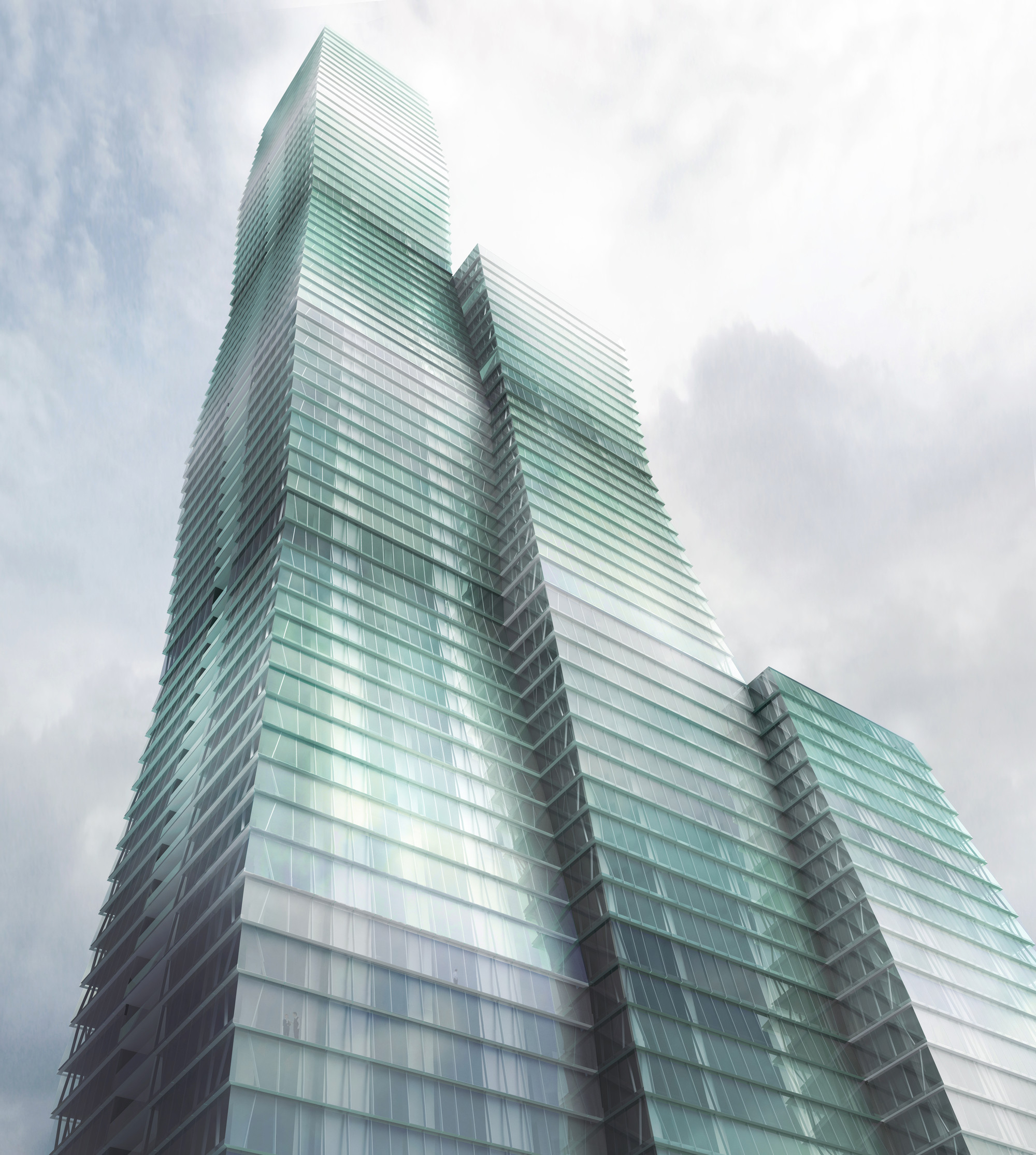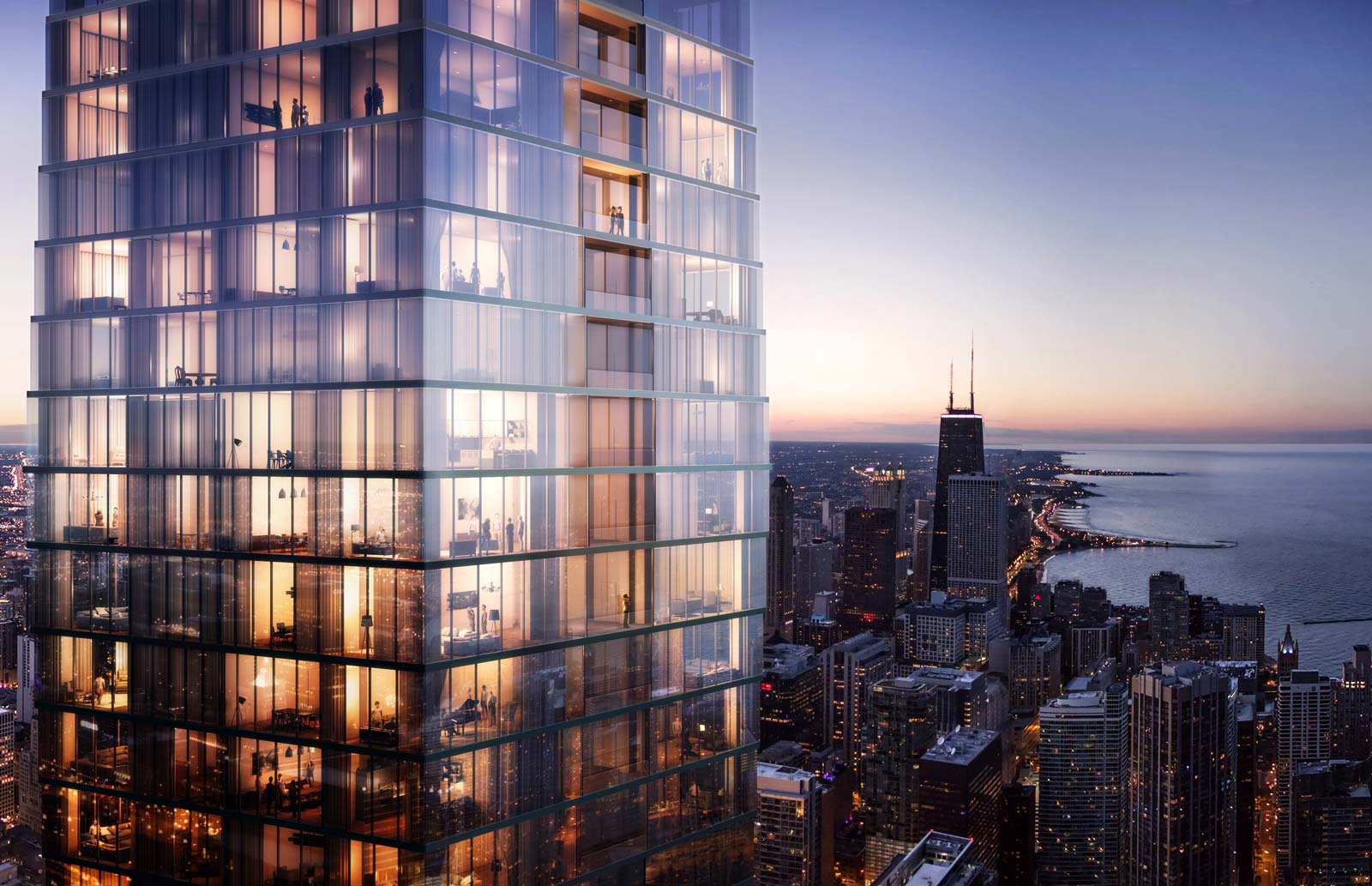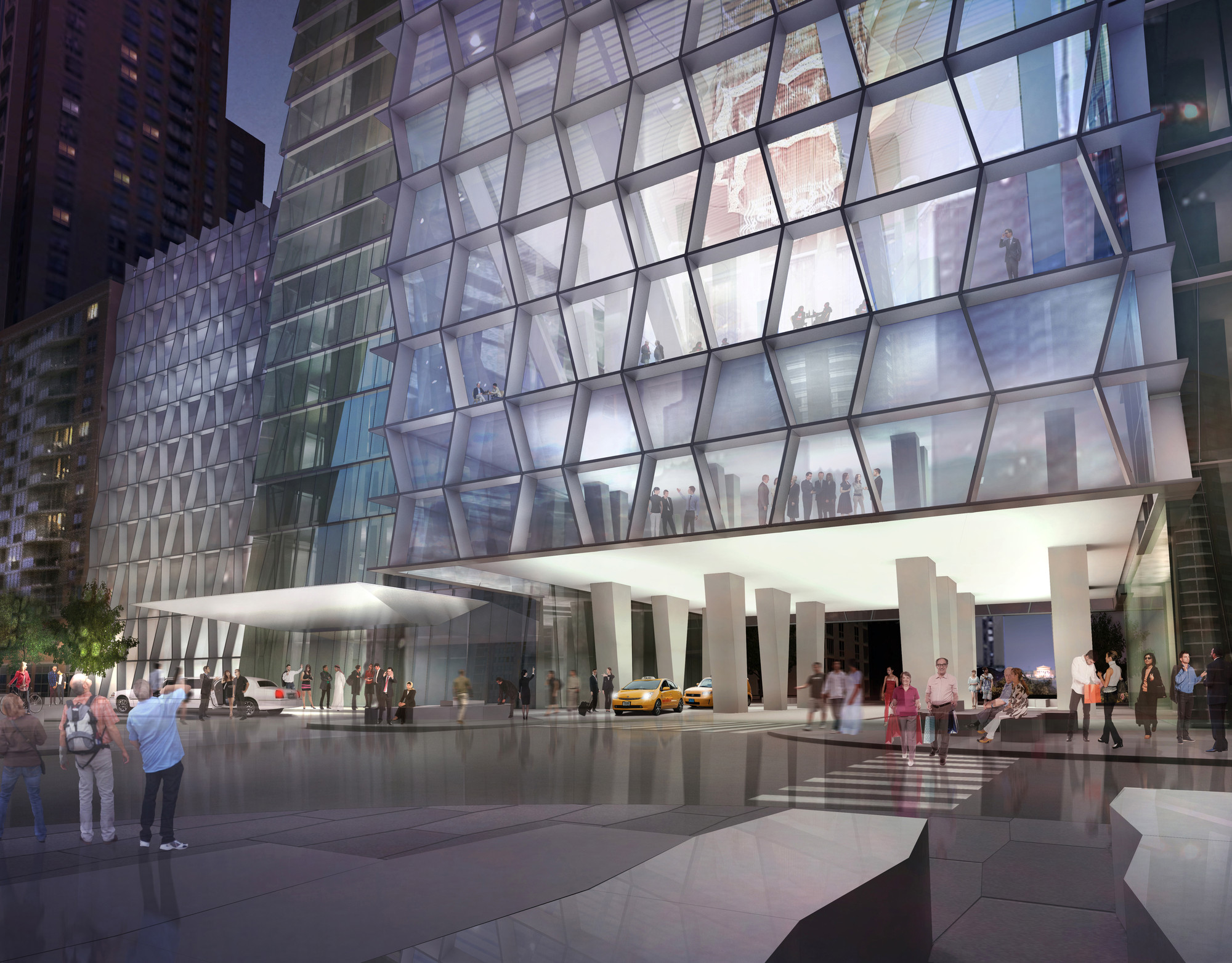Construction will soon begin on Studio Gang’s 93-story Vista Tower in Chicago.
Crain’s Chicago reports that the city made the official announcement Monday that ground will be broken this summer.
At 1,186 feet, the supertall tower will be the third-tallest in the city, behind the Willis Tower (1,450 feet) and Trump International Hotel & Tower (1,389 feet). It will be just higher than the 1,136-foot Aon Center and the 1,127-foot John Hancock Center. Vista Tower is comprised of three interconnected volumes at 47, 71, and 93 stories.
Magellan Development and Dalian Wanda Group are leading the building process. The $1 billion development will include 200 hotel rooms and 400 condos. Located along the Chicago River, Vista Tower will connect to the Riverwalk, a public plaza along the water.
“At ground level, the building creates an essential pedestrian connection between the Riverwalk and the community park’s outdoor recreational facilities,” said the project description on Studio Gang’s website. “Retail, restaurant, and hotel amenities combine at the upper levels, creating a vibrant public social center—a microcosm of a city united.”
Gang’s tower is just one of several new projects for the city. Designers Rafael Viñoly and Helmut Jahn have also designed supertall structures for Chicago.
Update*
Vista Tower is half completed
The 101-story Vista Tower, which will become Chicago’s third tallest once completed, is now 50% complete. Concrete has been poured to the 50th floor with a year and a half until the slated move-in date.
The towers glass façade will reflect the blue-green hue of the neighboring Chicago River and Lake Michigan. Meanwhile, the interiors will give residents the option of choosing between four gem tone finishes: fluorite, amethyst, topaz, and sapphire.
The building’s units are currently more than 40% sold.
Related Stories
| Jun 6, 2014
KPF, Kevin Roche unveil design for 51-story Hudson Yards tower in NYC [slideshow]
Related Companies and Oxford Properties Group are teaming to develop Fifty Five Hudson Yards, the latest addition to the commercial office tower collection in the 28-acre Hudson Yards development—the largest private real estate development in the history of the U.S.
| Jun 3, 2014
Libeskind's latest skyscraper breaks ground in the Philippines
The Century Spire, Daniel Libeskind's latest project, has just broken ground in Century City, southwest of Manila. It is meant to accommodate apartments and offices.
| May 29, 2014
Wood advocacy groups release 'lessons learned' report on tall wood buildings
The wood-industry advocacy group reThink Wood has released "Summary Report: Survey of International Tall Wood Buildings," with informatino from 10 mid-rise projects in Europe, Australia, and Canada.
| May 29, 2014
Five finalists, including SOM and Zaha Hadid, chosen in competition for Sweden's tallest skyscraper
In Sernecke's competition to design Sweden's tallest skyscraper, five finalists have been selected: Manuelle Gautrand Architects, Ian Simpson Architects, SOM, Wingårdhs Arkitektkontor, and Zaha Hadid Architects.
| May 28, 2014
KPF's dual towers in Turkey will incorporate motifs, symbols of Ottoman Empire
The two-building headquarters for Turkey’s largest and oldest financial institution, Ziraat Bank, is inspired by the country’s cultural heritage.
| May 20, 2014
Kinetic Architecture: New book explores innovations in active façades
The book, co-authored by Arup's Russell Fortmeyer, illustrates the various ways architects, consultants, and engineers approach energy and comfort by manipulating air, water, and light through the layers of passive and active building envelope systems.
| May 2, 2014
Norwegian modular project set to be world's tallest timber-frame apartment building [slideshow]
A 14-story luxury apartment block in central Bergen, Norway, will be the world's tallest timber-framed multifamily project, at 49 meters (160 feet).
| May 1, 2014
Chinese spec 'world's fastest' elevators for supertall project
Hitachi Elevator Co. will build and install 95 elevators—including two that the manufacturer labels as the "world's fastest"—for the Kohn Pedersen Fox-designed Guangzhou CTF Finance Center.
Smart Buildings | Apr 28, 2014
Cities Alive: Arup report examines latest trends in urban green spaces
From vertical farming to glowing trees (yes, glowing trees), Arup engineers imagine the future of green infrastructure in cities across the world.
| Apr 23, 2014
Developers change gears at Atlantic Yards after high-rise modular proves difficult
At 32 stories, the B2 residential tower at Atlantic Yards has been widely lauded as a bellwether for modular construction. But only five floors have been completed in 18 months.




















