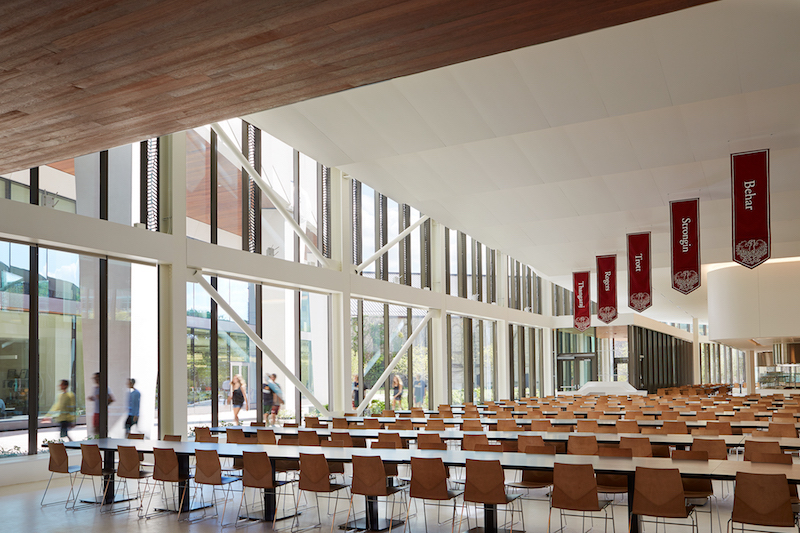On Saturday, Sept. 17, the University of Chicago will open its three-building, 394,000-sf Campus North Residential Commons that the college and its AEC partners are hoping can serve as a “front door” to the college.
The $150 million Commons, designed by Studio Gang Architects and built by Mortenson Construction, is situated on 195,480 sf at the north edge of campus. Its towers range from five to 15 stories tall, peaking at 164 feet. The towers have a total of 800 student beds within 252 single rooms and 193 double rooms that are organized into eight three-level “houses,” named after prominent members of the university’s community, including Dean John W. Boyer, who has led the college for the past 24 years.
“We designed an architecture that really feels like home for the students, but that simultaneously opens to and engages with the community,” Jeanne Gang, founding principal of Studio Gang Architects, told UChicagoNews.
The towers are connected by a second-floor common space. There are five music practices rooms and eight pianos; and two classrooms for campus-wide use. There is 23,603 sf of resident-only landscaped courtyards located above ground level. And a 48,791-sf green roof is set up to retain rainwater on site (the building is shooting for LEED Gold certification).
The top floor includes a multipurpose room, 14 group study spaces, and a 24-hour reading room. The first-floor area offers 12,000 sf of retail space for vendors Heritage Bicycles, Insomnia Cookies, TimBuk2 (which sells backpacks and messenger bags), and Dollop Coffee Co., whose shop is at the center of the building.
Other amenities include 118,150 sf of landscaped quadrangle, streetscape, and plaza. The university worked with the city to turn one street, Greenwood Avenue, into a pedestrian landscape connection linking the street on which the Commons sits with several athletic and arts centers on campus.

The 450-seat Frank and Laura Baker Dining Commons within the residential hall is organized so that students sit at tables whose names correspond to their residence “houses.” Image: Steve Hall ©Hedrick Blessing.
Within the Commons is the 28,000-sf Frank and Laura Baker Dining Commons, named after an alumnus, Frank Baker, who last year made a $7 million gift to the university to endow undergraduate scholarships and internships for lower-income students of outstanding promise. The dining room’s 450 seats are along tables designated for each of the Commons’ houses.
The building’s design lets in maximum natural light and fresh air into interior spaces. Each student’s residence comes equipped with automated controls to account for variable sun exposure as part of maintaining comfort.
The building’s external envelope consists of 1,034 white precast concrete panels (made from 110 different molds) hung on an aluminum curtain wall. And this building includes the first major application of a two-way radiant slab heating and cooling system in the Chicago region.
The other Building Team members on this design-build project were Magnussen Klemencic Associates (SE), dbHMS (MEP/fire protection engineer), David Mason & Associates (CE), Hanbury (associate architect), Hood Design Studio (landscape concept designer), Terry Guen Landscape Architects (landscape architect), Threshold Acoustics (acoustical designer), Lightswitch Architectural (lighting designer), Jensen Hughes (code consultant), Jenkins & Huntington (elevator consultant), and Transsolar (sustainability consultant).
Related Stories
Building Team | May 20, 2022
Caltech breaks ground on a new center to study climate and sustainability
The California Institute of Technology (Caltech) recently broke ground on its Resnick Sustainability Resource Center.
Laboratories | May 20, 2022
Brutalist former Berkeley Art Museum transformed into modern life science lab
After extensive renovation and an addition, the former Berkeley Art Museum and Pacific Film Archive at the University of California, Berkeley campus reopened in May 2022 as a modern life science lab building.
Sports and Recreational Facilities | May 19, 2022
Northern Arizona University opens a new training center for its student athletes
In Flagstaff, Ariz. Northern Arizona University (NAU) has opened its new Student-Athlete High Performance Center.
University Buildings | May 16, 2022
Yale’s newly renovated Schwarzman Center enriches student campus social life
Robert A.M. Stern Architects (RAMSA) recently unveiled the design of their restoration of the Schwarzman Center at Yale University, which includes dining spaces, a bar, and a food shop.
School Construction | May 11, 2022
New Digital Learning Commons at Rutgers supports doctoral programs in over 16 disciplines
The new Digital Learning Commons at the Rutgers University Archibald S. Alexander Library provides students in over 16 courses of study and four professional schools with spacious collaborative and study space.
Sponsored | BD+C University Course | May 10, 2022
Designing smarter places of learning
This course explains the how structural steel building systems are suited to construction of education facilities.
Performing Arts Centers | May 10, 2022
A historic performance space is transformed to reinforce a campus’ Arts District
Connecticut College’s Athey Center for Performance and Research at Palmer Auditorium balances the old and new.
University Buildings | May 9, 2022
An athletic center accentuates a college’s transformation
Modern design and a student health center distinguish the new addition at The University of Saint Joseph in Connecticut.
Sponsored | BD+C University Course | May 3, 2022
For glass openings, how big is too big?
Advances in glazing materials and glass building systems offer a seemingly unlimited horizon for not only glass performance, but also for the size and extent of these light, transparent forms. Both for enclosures and for indoor environments, novel products and assemblies allow for more glass and less opaque structure—often in places that previously limited their use.
Education Facilities | Apr 28, 2022
ProConnect Education (K-12 to University) comes to Scottsdale, AZ, Dec 4-6
ProConnect Education 2022 will attract building product specifiers and manufacturers to the Andaz Resort in Scottsdale, Ariz., in December.

















