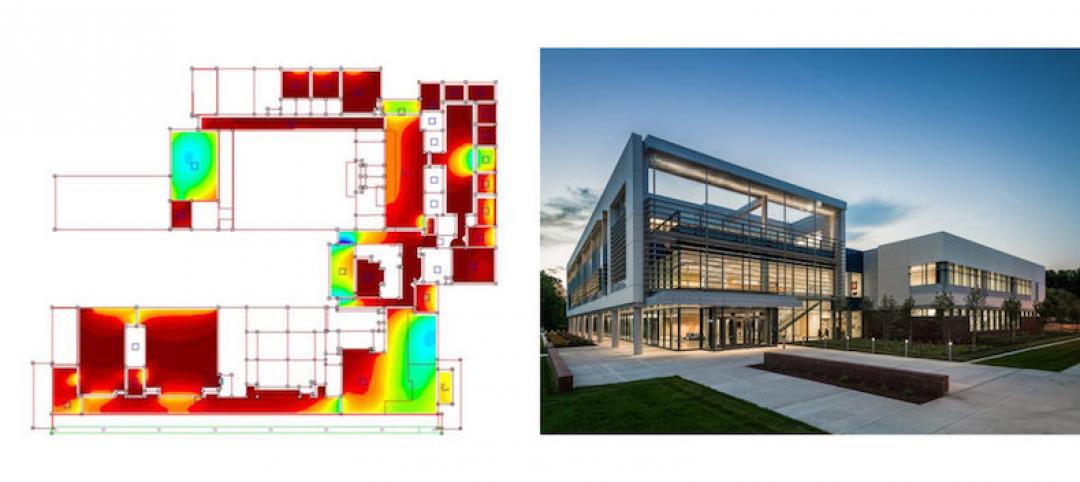Less than a month after the University of Hawaii released designs from world renowned architects for its bid to host the Barack Obama Presidential Library, fellow bidder (and popular contender) University of Chicago has finally released its plans for the library—but without designs of the actual library building itself.
Renderings by Skidmore, Owings & Merrill (SOM) that accompanied the university’s statement officially released yesterday on UC's website depicted what development in the area would look like if the library were to open there.
“Locating the Barack Obama Presidential Library on Chicago’s South Side offers a rare chance to reinvigorate the economy of nearby communities and make improvements for the area’s infrastructure and parks,” Susan Sher, Senior Adviser to University of Chicago President Robert J. Zimmer, told UChicago News.
According to the Chicago Sun-Times, there are two proposed sites for the plan, both owned by the Chicago Park District in Chicago’s South Side, near the university’s campus in Hyde Park.
The first is 22 acres in Washington Park, extending west to the Garfield Boulevard CTA station by Martin Luther King Jr. Drive. The second location is 21 acres in Jackson Park, not far from the Museum of Science and Industry.
The university is promising to replace any park land it takes for the project and disclosed some suggestions of where the new green space could be relocated.
For further details about the land acquisition plans, read the Chicago Sun-Times report by Lynn Sweet.

Rendering of what the developed area on Jackson Park would look like. Courtesy SOM
Related Stories
Multifamily Housing | Apr 26, 2017
Multifamily amenity trends: The latest in package delivery centers
Package delivery centers provide order and security for the mountains of parcels piling up at apartment and condominium communities.
Multifamily Housing | Apr 26, 2017
Huh? A subway car on the roof?
Chicago’s newest multifamily development features an iconic CTA car on its amenity deck.
High-rise Construction | Apr 26, 2017
Dubai’s newest building is a giant gilded picture frame
Despite currently being under construction, the building is the center of an ongoing lawsuit filed by the architect.
Architects | Apr 25, 2017
Two Mid-Atlantic design firms join forces
Quinn Evans Architects and Cho Benn Holback + Associates have similar portfolios with an emphasis on civic work.
BIM and Information Technology | Apr 24, 2017
Reconciling design energy models with real world results
Clark Nexsen’s Brian Turner explores the benefits and challenges of energy modeling and discusses how design firms can implement standards for the highest possible accuracy.
Higher Education | Apr 24, 2017
Small colleges face challenges — and opportunities
Moody’s Investor Service forecasts that closure rates for small institutions will triple in the coming years, and mergers will double.
Healthcare Facilities | Apr 24, 2017
Treating the whole person: Designing modern mental health facilities
Mental health issues no longer carry the stigma that they once did. Awareness campaigns and new research have helped bring our understanding of the brain—and how to design for its heath—into the 21st century.
Architects | Apr 20, 2017
Design as a business strategy: Tapping data is easier than you think
We have been preaching “good design matters” for a long time, demonstrating the connection between the physical environment and employee satisfaction, individual and team performance, and an evolving organizational culture.
Architects | Apr 20, 2017
‘Gateways to Chinatown’ project seeks the creation of a new neighborhood landmark for NYC’s Chinatown
The winning team will have $900,000 to design and implement their proposal.

















