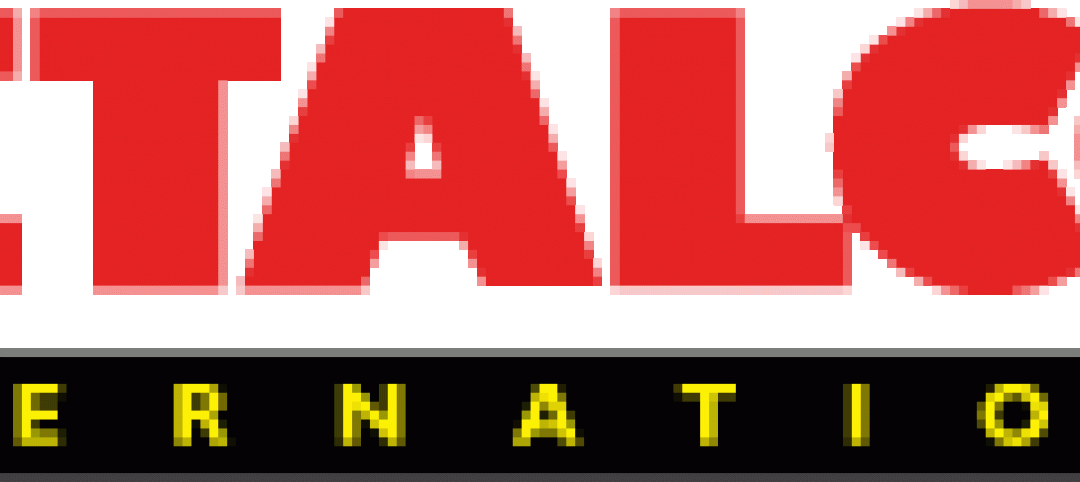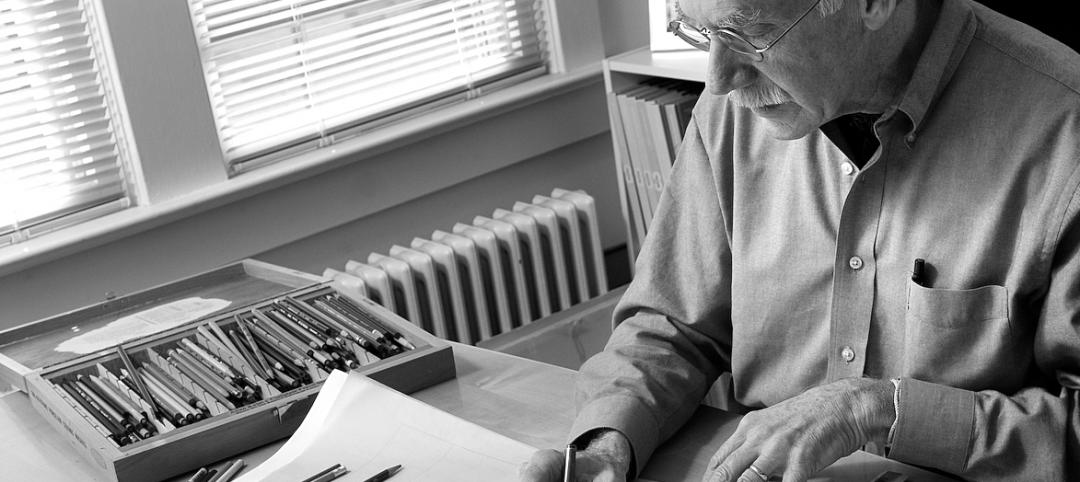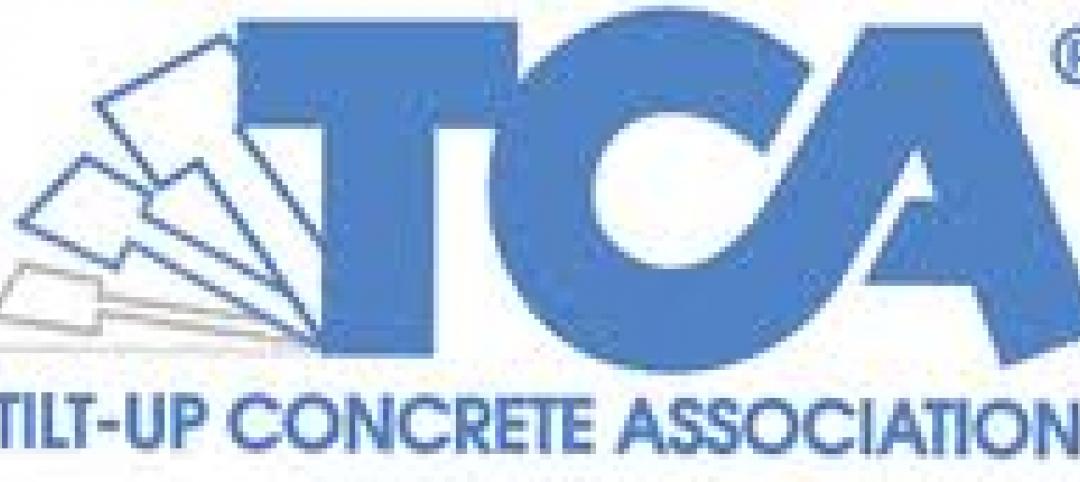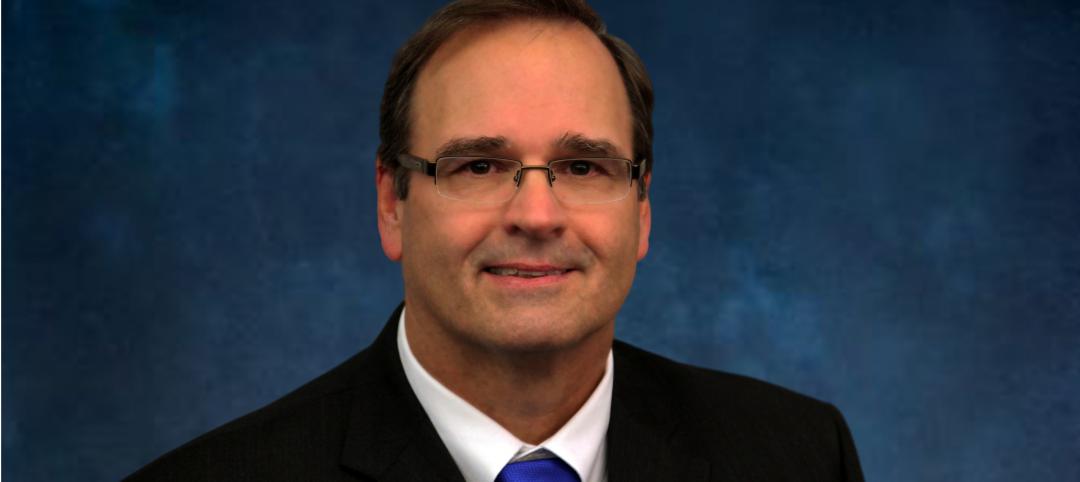UFP Western Division, Inc. has teamed up with Earthbound Corporation, a Gebrueder-Thiele company, to provide stronger, cost effective solutions for framing slab-on-grade light commercial structures using the Intact Structural Frame system.
The Intact Structural Frame is a marriage of engineered wood and state of the art anchor technology that forms a complete structural frame and provides a stronger, more cost-effective solution for framing slab-on-grade light commercial structures. The system anchors the structure into the foundation, creating a continuous load path around its perimeter. By anchoring from the roof system to the foundation, uplift and overturning are resisted both during seismic events and extreme wind conditions like tornados and hurricanes. This system also uses a self-actuating, shrinkage-compensation device that tightens connections as the foundation settles. During an extreme wind or seismic event, the system will help prevent the building from gaining the momentum that can lead to collapse and destruction.
This patent-pending building system has cost- and time-savings benefits of wood construction, while rivaling concrete and steel in its ability to withstand high load criteria (snow, wind, seismic).
The primary market for the Intact Structural Frame is light commercial buildings that are typically designed with concrete masonry walls, steel joists and steel decks. This system is for light commercial structures such as restaurants and retail outlets as well as strip-mall stores. Intact Structural Frame components can be used in virtually any light commercial building application that employs steel or concrete masonry in its structure. BD+C
Related Stories
| Jan 9, 2012
METALCON International 2012 announced
METALCON 2012 is scheduled for Oct. 9-11 at the Donald E Stephens Convention Center, Hall A, Rosemont, Ill.
| Jan 9, 2012
Lutron appoints Pessina president
In his 35-year career with Lutron, Pessina has acquired broad experience in the engineering, quality assurance and manufacturing areas.
| Jan 9, 2012
A new journey for KSS Architects co-founder
Kehrt's legacy of projects include Rutgers University's Biomedical Engineering Building, the renovation and expansion of Cornell University School of Hotel Administration, the recent new campus center at The Richard Stockton College of New Jersey and Princeton Township's Municipal Complex.
| Jan 8, 2012
TCA releases The Construction of Tilt-Up
The newest publication from the TCA is the second in a planned trilogy of resources covering the architecture, engineering and construction of Tilt-Up
| Jan 8, 2012
WHR Architects promotes Joel Colwell, AIA, to principal
With over 30 years of experience, Colwell has managed large-scale, complex projects for major healthcare systems as well as challenging smaller renovations and additions — all with notable success.
| Jan 6, 2012
Doug Wignall named president of HDR Architecture
HDR Architecture, Inc. is known for its award-winning designs for urban environments, campuses and buildings in the healthcare, science and technology, civic, justice and higher education markets.
| Jan 6, 2012
Gensler unveils restoration and expansion of Houston's Julia Ideson building
The "new" building will serve as a repository of Houston memorabilia and rare archival material as well as the city's official reception space and a venue for exhibits, meetings and other special events.
| Jan 6, 2012
New Walgreen's represents an architectural departure
The structure's exterior is a major departure from the corporate image of a traditional Walgreens design.
| Jan 6, 2012
Summit Design+Build completes Park Place in Illinois
Summit was responsible for the complete gut and renovation of the former auto repair shop which required the partial demolition of the existing building, while maintaining the integrity of the original 100 year-old structure, and significant re-grading and landscaping of the site.

















