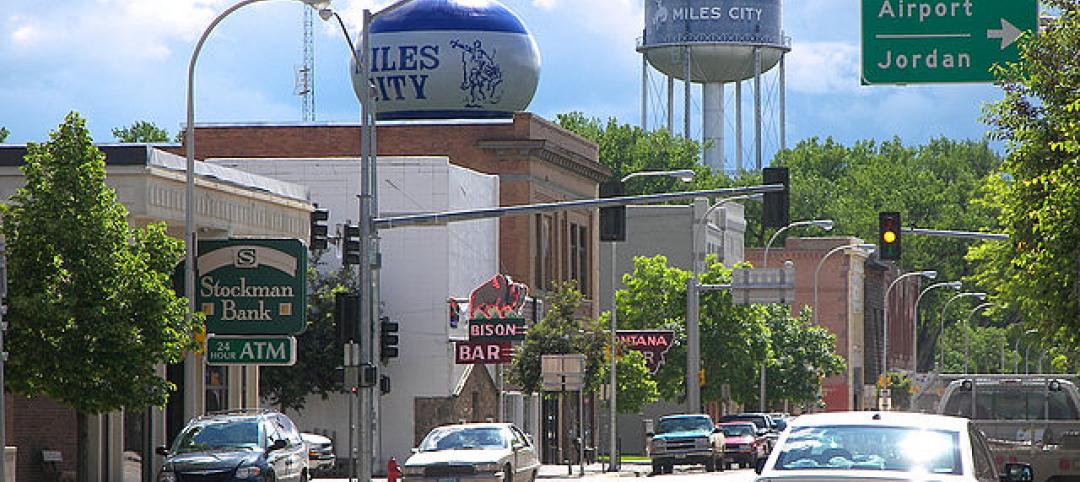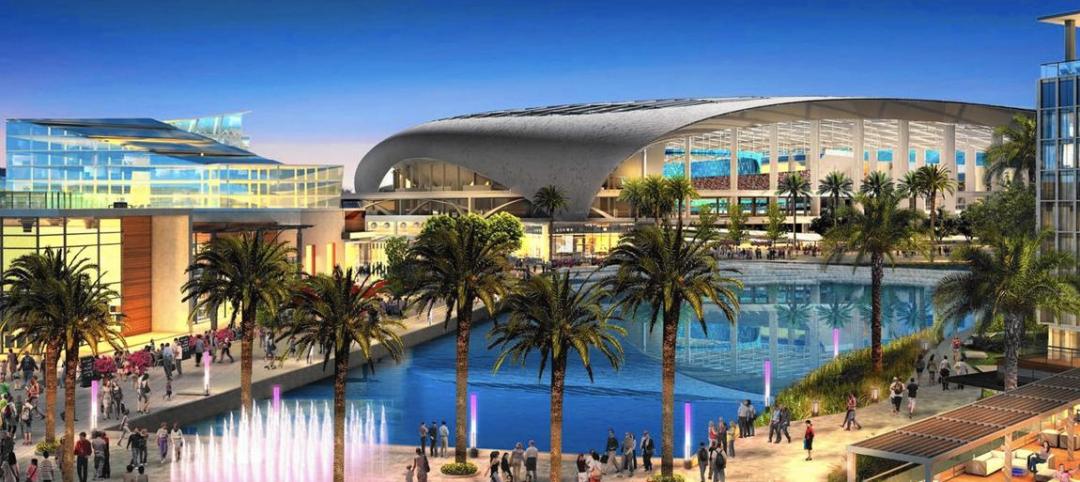UFP Western Division, Inc. has teamed up with Earthbound Corporation, a Gebrueder-Thiele company, to provide stronger, cost effective solutions for framing slab-on-grade light commercial structures using the Intact Structural Frame system.
The Intact Structural Frame is a marriage of engineered wood and state of the art anchor technology that forms a complete structural frame and provides a stronger, more cost-effective solution for framing slab-on-grade light commercial structures. The system anchors the structure into the foundation, creating a continuous load path around its perimeter. By anchoring from the roof system to the foundation, uplift and overturning are resisted both during seismic events and extreme wind conditions like tornados and hurricanes. This system also uses a self-actuating, shrinkage-compensation device that tightens connections as the foundation settles. During an extreme wind or seismic event, the system will help prevent the building from gaining the momentum that can lead to collapse and destruction.
This patent-pending building system has cost- and time-savings benefits of wood construction, while rivaling concrete and steel in its ability to withstand high load criteria (snow, wind, seismic).
The primary market for the Intact Structural Frame is light commercial buildings that are typically designed with concrete masonry walls, steel joists and steel decks. This system is for light commercial structures such as restaurants and retail outlets as well as strip-mall stores. Intact Structural Frame components can be used in virtually any light commercial building application that employs steel or concrete masonry in its structure. BD+C
Related Stories
| Jan 8, 2015
The future of alternative work spaces: open-access markets, co-working, and in-between spaces
During the past five years, people have begun to actively seek out third places not just to get a day’s work done, but to develop businesses of a new kind and establish themselves as part of a real-time conversation of diverse entrepreneurs, writes Gensler's Shawn Gehle.
Smart Buildings | Jan 7, 2015
NIBS report: Small commercial buildings offer huge energy efficiency retrofit opportunities
The report identifies several barriers to investment in such retrofits, such as the costs and complexity associated with relatively small loan sizes, and issues many small-building owners have in understanding and trusting predicted retrofit outcomes.
| Jan 7, 2015
University of Chicago releases proposed sites for Obama library bid
There are two proposed sites for the plan, both owned by the Chicago Park District in Chicago’s South Side, near the university’s campus in Hyde Park, according to the Chicago Sun-Times.
| Jan 7, 2015
4 audacious projects that could transform Houston
Converting the Astrodome to an urban farm and public park is one of the proposals on the table in Houston, according to news site Houston CultureMap.
| Jan 7, 2015
How you can help improve the way building information is shared
PDFs are the de facto format for digital construction documentation. Yet, there is no set standard for how to produce PDFs for a project, writes Skanska's Kyle Hughes.
Smart Buildings | Jan 7, 2015
Best practices for urban infill development: Embrace the region's character, master the pedestrian experience
If an urban building isn’t grounded in the local region’s character, it will end up feeling generic and out-of-place. To do urban infill the right way, it’s essential to slow down and pay proper attention to the context of an urban environment, writes GS&P's Joe Bucher.
| Jan 6, 2015
Construction permits exceeded $2 billion in Minneapolis in 2014
Two major projects—a new stadium for the Minnesota Vikings NFL team and the city’s Downtown East redevelopment—accounted for about half of the total worth of the permits issued.
| Jan 6, 2015
Snøhetta unveils design proposal of the Barack Obama Presidential Center Library for the University of Hawaii
The plan by Snøhetta and WCIT Architecture features a building that appears square from the outside, but opens at one corner into a rounded courtyard with a pool, Dezeen reports.
| Jan 5, 2015
Another billionaire sports club owner plans to build a football stadium in Los Angeles
Kroenke Group is the latest in a series of high-profile investors that want to bring back pro football to the City of Lights.
| Jan 5, 2015
Beyond training: How locker rooms are becoming more like living rooms
Despite having common elements—lockers for personal gear and high-quality sound systems—the real challenge when designing locker rooms is creating a space that reflects the attitude of the team, writes SRG Partnership's Aaron Pleskac.

















