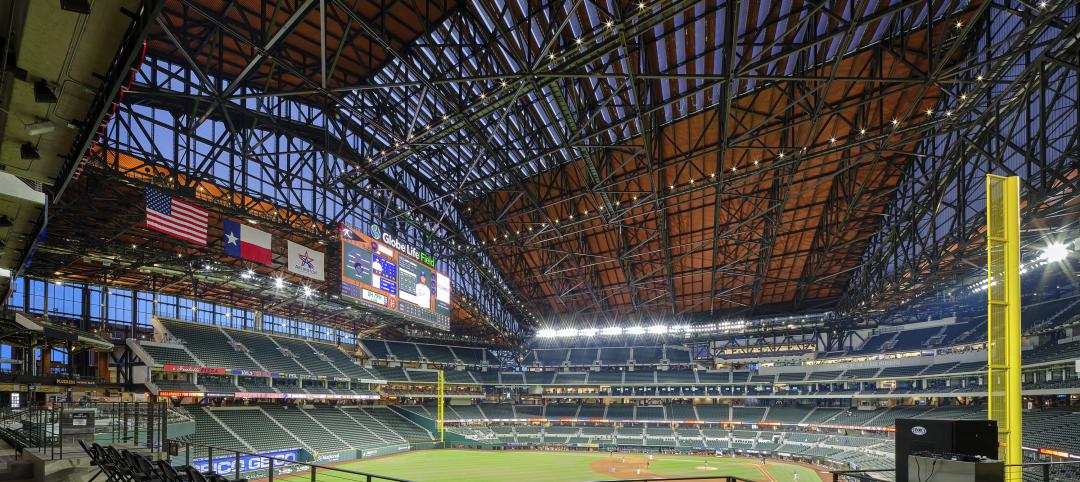Multi-family homes continue to become more popular as demands to rent over buying rises. Though more are being built across North America, not many have innovative design infused in them.
Then in comes the Tree House, a townhome designed by Winnipeg-based 5468796 Architecture for the partnership of Symmetry Developments, Fortress Real Developments and Engine Developments, planned to be built at 2535 Gerrard Street East in Scarborough, Toronto.
The current plan (above) is the second draft, Urban Toronto reports, which means it may still be tentative. By comparing it with the first design by the same firm (below), it seems like the developers wanted an even more cutting-edge façade that plays with mass and dimension.
Related Stories
Multifamily Housing | Oct 21, 2021
Chicago’s historic Lathrop public housing complex gets new life as mixed-income community
A revitalized New Deal–era public housing community in Chicago brings the Garden City movement of yesteryear into the 21st century.
Sponsored | BD+C University Course | Oct 15, 2021
7 game-changing trends in structural engineering
Here are seven key areas where innovation in structural engineering is driving evolution.
| Oct 14, 2021
The future of mass timber construction, with Swinerton's Timberlab
In this exclusive for HorizonTV, BD+C's John Caulfield sat down with three Timberlab leaders to discuss the launch of the firm and what factors will lead to greater mass timber demand.
Multifamily Housing | Oct 12, 2021
Affordable and sublime: 13 projects that represent the future of affordable housing
These projects prove that it’s possible to develop aesthetically pleasing, high-quality housing for low-income families, the homeless, and veterans.
Building Owners | Oct 12, 2021
6 ways building owners can own their construction projects
Building owners have an important role in executing their capital projects and can greatly increase their project’s chances of success by understanding and actively managing a few key factors.
AEC Tech Innovation | Oct 7, 2021
How tech informs design: A conversation with Mancini's Christian Giordano
Mancini's growth strategy includes developing tech tools that help clients appreciate its work.
Green | Oct 6, 2021
My reaction to the UN IPCC Climate Change 2021 report: Ugh!
The recent report of the UN Intergovernmental Panel on Climate Change is not a happy read.
Sponsored | Glass and Glazing | Oct 1, 2021
Specifying Responsibly to Save Birds’ Lives
Realizing sustainable, bird-friendly glass design
Sponsored | Glass and Glazing | Oct 1, 2021
Seizing the Daylight with BIPV Glass
Glass has always been an idea generator. Now, it’s also a clean energy generator.
Architects | Sep 30, 2021
Riding the great AEC resignation wave
More people than ever are reconsidering what work and career mean. What can AEC firms do to recruit and retain workers in this changing workplace environment? Karl Feldman, Partner with Hinge Marketing, discusses ideas and strategies with BD+C's John Caulfield in this exclusive interview for HorizonTV.





















