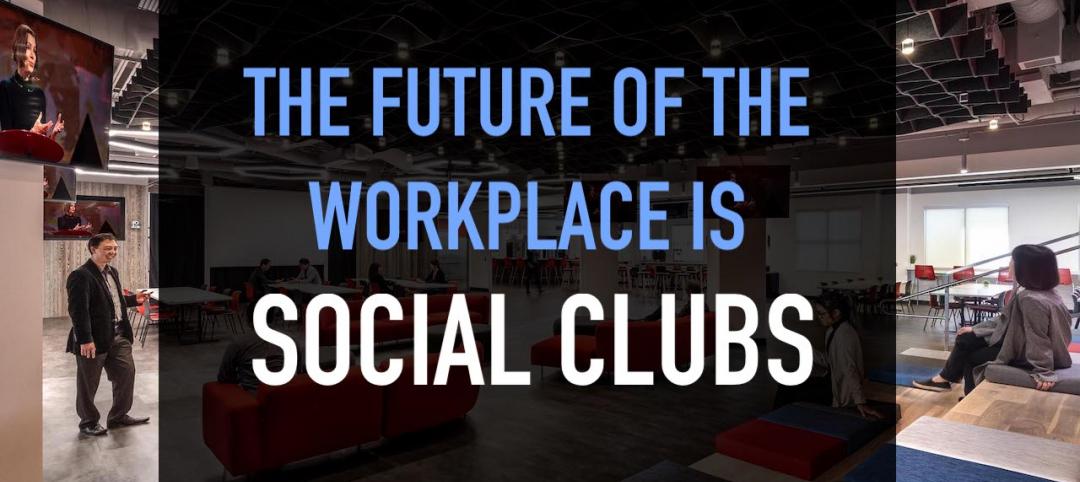The first phase of Under Armour’s new Baltimore Headquarters has officially been revealed. The plans were shown to Baltimore’s Urban Design and Architecture Review Panel, Bizjournals.com reports.
Included in the first phase are two office buildings and a 1,500-space parking garage. The garage will provide over 306,000 sf across 11 floors. Three of the floors will be set aside for use by visitors with the remaining eight used for employees.
The office buildings will hold 1,500 employees, though it is not yet known which divisions or departments these employees will come from, and will sit on vacant land near a closed Sam’s Club that has been converted to Under Armour offices.
Some members of the panel were worried the first phase’s parking garage, which could measure 120-feet tall and 800-feet wide, will be too large and “monolithic.” One panelist suggested splitting the building into two or redesigning the façade and staggering it in order to break up the huge building. Another panelist was worried the garage would block public access to the nearby Ferry Bar Park.
While the overall cost of the project is unknown and details are still sparse, what is known is that the new headquarters will reside in the $5.5 billion redevelopment of Port Covington, which will total around 4 million sf.
Sagamore Development Co., the private real estate arm of Kevin Plank, Under Armour’s CEO, is developing the campus and the surrounding infrastructure of Port Covington. In order to help pay for the infrastructure of the Port Covington project, Sagamore has received $660 million in tax-increment financing. Sagamore will reimburse the city for the bonds via taxes in the future.
A 100,000-sf manufacturing plant, field house, park, and 3 million sf of office space will all be included in the Port Covington development.
Related Stories
Office Buildings | Aug 4, 2021
‘Lighthouse’ office tower will be new headquarters for A2A in Milan
The tower, dubbed Torre Faro, reimagines the company’s office spaces to adapt to people’s ever-changing needs at work.
Office Buildings | Aug 3, 2021
‘Lighthouse’ office tower will be new Headquarters for A2A in Milan
Antonio Citterio Patricia Viel designed the project.
Office Buildings | Jul 27, 2021
Verizon Media’s new office and broadcast production studio
Perkins+Will and Kostow Greenwood Architects designed the project.
Daylighting Designs | Jul 9, 2021
New daylighting diffusers come in three shape options
Solatube introduces its newest technology innovation to its commercial product line, the OptiView Shaping Diffusers.
Great Solutions | Jul 9, 2021
MojoDesk creates a new solution for managing open office distractions
The MojoDome allows for a private work space while also maintaining a collaborative environment.
Resiliency | Jun 24, 2021
Oceanographer John Englander talks resiliency and buildings [new on HorizonTV]
New on HorizonTV, oceanographer John Englander discusses his latest book, which warns that, regardless of resilience efforts, sea levels will rise by meters in the coming decades. Adaptation, he says, is the key to future building design and construction.
Office Buildings | Jun 24, 2021
Springdale Green office campus granted approval in East Austin
Gensler is designing the project in collaboration with landscape architect dwg.
Office Buildings | Jun 10, 2021
The future of the workplace is social clubs
Office design experts from NELSON Worldwide propose a new concept for the workplace, one that resembles the social clubs of the past.
Office Buildings | Jun 8, 2021
RMJM Milano wins competition to design Sanko Headquarters in Istanbul, Turkey
The project was selected for its sustainable and innovative features.
Office Buildings | Jun 3, 2021
What's next for workplace design?
Balancing personal space and the need for collaboration.








![Oceanographer John Englander talks resiliency and buildings [new on HorizonTV] Oceanographer John Englander talks resiliency and buildings [new on HorizonTV]](/sites/default/files/styles/list_big/public/Oceanographer%20John%20Englander%20Talks%20Resiliency%20and%20Buildings%20YT%20new_0.jpg?itok=enJ1TWJ8)








