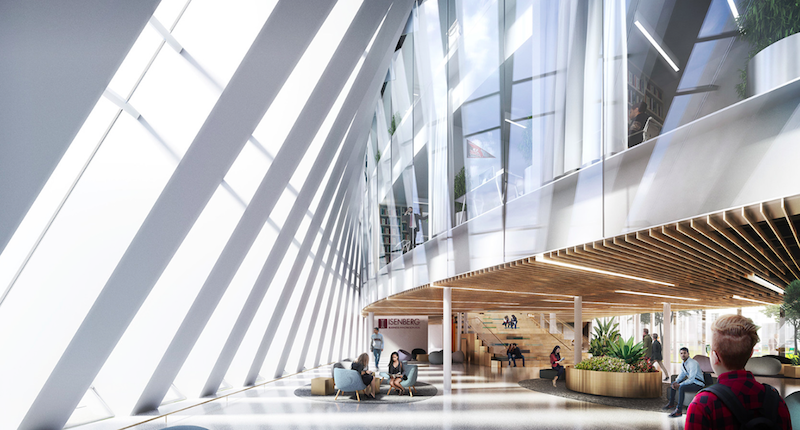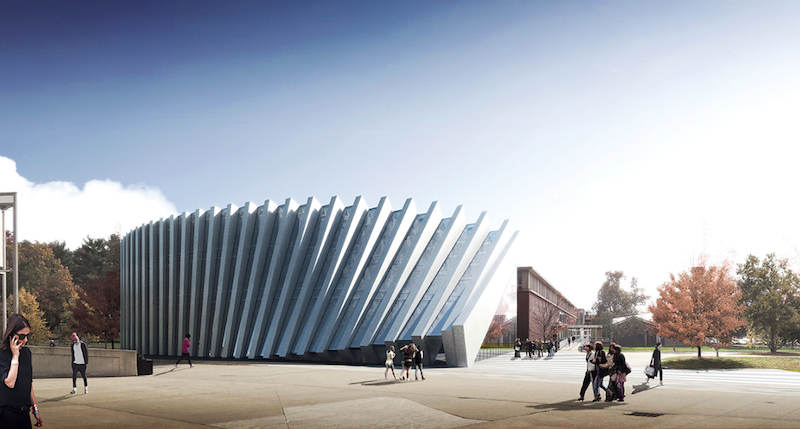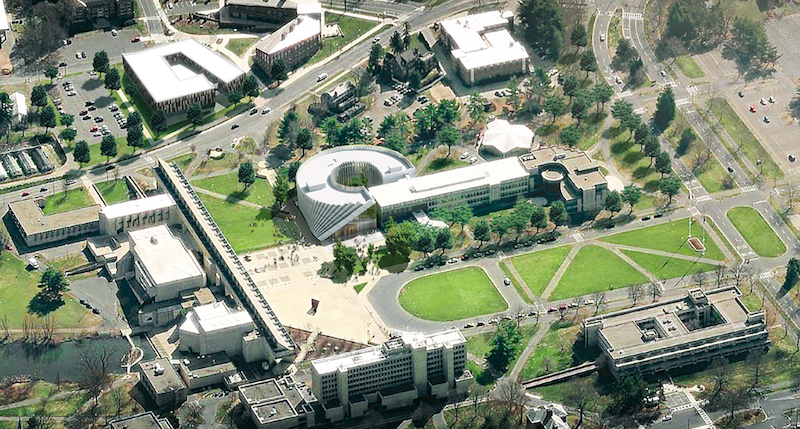From the right angle, BIG’s new addition to the Isenberg School of Management on the University of Massachusetts campus has the appearance of falling dominoes or an accordion in the midst of providing the polka music for a crowded German bar. The twisted, semi-transparent building was designed with the hopes that it will help to enhance the reputation of Isenberg among the nation’s leading business schools, according to the architects.
The new building has three primary goals: bring departments currently located across the campus under one roof, house all of the Isenberg School of Management in one coordinated assemblage of buildings, and introduce the new Student Learning Commons as a dynamic public space used for guest speakers, awards ceremonies, banquets, and studying.
The addition will also include new classroom spaces in the form of two-tiered hybrid classrooms and a financial analytics classroom that simulates a trading-floor environment.
 Rendering courtesy of BIG
Rendering courtesy of BIG
 Rendering courtesy of BIG
Rendering courtesy of BIG
 Rendering courtesy of BIG
Rendering courtesy of BIG
Related Stories
University Buildings | May 13, 2021
Cedarville University's new dining facility includes a 300-seat Chick-fil-A
DesignGroup designed the project.
University Buildings | May 13, 2021
Education Building II at UC Riverside receives final approval
Hensel Phelps + CO Architects will be the design-build team for the project.
Healthcare Facilities | May 5, 2021
HOK to design new Waterloo Eye Institute
The project is being designed for The University of Waterloo’s School of Optometry & Vision Science.
University Buildings | May 4, 2021
UMass Medical School’s new Education and Research Building
ZGF and ARC/Architectural Resources Cambridge are designing the project.
University Buildings | Apr 29, 2021
Perkins&Will to design new gateway building for the University of British Columbia
The building will transform the arrival experience for students, staff, and visitors.
University Buildings | Apr 29, 2021
The Weekly Show, April 29, 2021: COVID-19's impact on campus planning, and bird management strategies
This week on The Weekly show, BD+C Senior Editor John Caulfield interviews a duo of industry experts on 1) how campus planning has changed during the pandemic and 2) managing bird infestations on construction sites and completed buildings.
University Buildings | Apr 19, 2021
Duke University’s Wilkinson Building completes
Bohlin Cywinski Jackson designed the project.
University Buildings | Apr 15, 2021
Tennessee Tech University’s new recreation and fitness center opens
Wold | HFR Design designed the project.
University Buildings | Apr 12, 2021
University of California Santa Barbara breaks ground on new Classroom Building
LMN Architects designed the project.
University Buildings | Apr 1, 2021
KPF unveils design of Hong Kong University of Science and Technology campus
The project will be built over two phases.

















