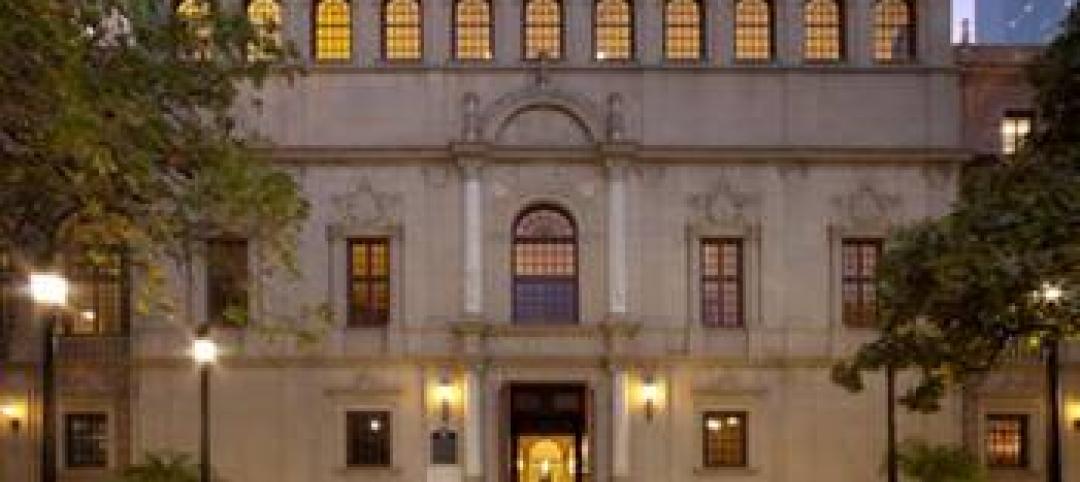Two projects for which Thornton Tomasetti provided structural engineering services, Altra Sede Regione Lombardia and Bank of Oklahoma (BOK) Center, have been named award winners by the National Council of Structural Engineers Association for its 2011 Excellence in Structural Engineering Awards. Thornton Tomasetti was recognized at NCSEA’s 19th Annual Conference, Oct. 20 – 22 at the Renaissance Oklahoma City Convention Center.
Key points:
- Altra Sede Regione Lombardia is an iconic five-building,1.05-million-sf headquarters property for the Lombardy Regional Government in Milan, Italy. It includes a 43-story, 405,000-sf tower, three below grade parking/storage levels and a plaza. It was designed by Pei Cobb Freed & Partners Architects LLP
- A large piazza in the center of the Altra Sede Regione Lombardia site is enclosed by the surrounding low-rise buildings and tower. The piazza roof is covered by a tubular lamella structure spanning 140 meters by 45 meters and clad in an extremely light pillow membrane system
- Grand entrances to the piazza are created by open double-height ground-floor areas and multiple column transfers. The enclosure of the building is a highly innovative and efficient double-layer glass curtain wall
- The Bank of Oklahoma Center, located in the heart of Tulsa, Okla., is a multi-purpose convention facility that can accommodate concerts, hockey, arena football, NCAA tournaments and other large public events. The 600,000-sf facility, designed by Pelli Clarke Pelli Architects (associate architect) and Matrix*Odell (construction architect), is an icon for Tulsa, serving not only as a premiere events venue, but also as a singular destination. The facility’s design utilizes the sun’s rays through the glass wall during the daytime. The same glass wall wraps around the southern half of the arena to welcome visitors by creating a unique gathering space. BD+C
Related Stories
| Jan 9, 2012
Thornton Tomasetti acquires green consulting firm Fore Solutions
International engineering firm launches new building sustainability practice.
| Jan 9, 2012
METALCON International 2012 announced
METALCON 2012 is scheduled for Oct. 9-11 at the Donald E Stephens Convention Center, Hall A, Rosemont, Ill.
| Jan 9, 2012
Lutron appoints Pessina president
In his 35-year career with Lutron, Pessina has acquired broad experience in the engineering, quality assurance and manufacturing areas.
| Jan 9, 2012
A new journey for KSS Architects co-founder
Kehrt's legacy of projects include Rutgers University's Biomedical Engineering Building, the renovation and expansion of Cornell University School of Hotel Administration, the recent new campus center at The Richard Stockton College of New Jersey and Princeton Township's Municipal Complex.
| Jan 8, 2012
TCA releases The Construction of Tilt-Up
The newest publication from the TCA is the second in a planned trilogy of resources covering the architecture, engineering and construction of Tilt-Up
| Jan 8, 2012
WHR Architects promotes Joel Colwell, AIA, to principal
With over 30 years of experience, Colwell has managed large-scale, complex projects for major healthcare systems as well as challenging smaller renovations and additions — all with notable success.
| Jan 6, 2012
Doug Wignall named president of HDR Architecture
HDR Architecture, Inc. is known for its award-winning designs for urban environments, campuses and buildings in the healthcare, science and technology, civic, justice and higher education markets.
| Jan 6, 2012
Gensler unveils restoration and expansion of Houston's Julia Ideson building
The "new" building will serve as a repository of Houston memorabilia and rare archival material as well as the city's official reception space and a venue for exhibits, meetings and other special events.
| Jan 6, 2012
New Walgreen's represents an architectural departure
The structure's exterior is a major departure from the corporate image of a traditional Walgreens design.

















