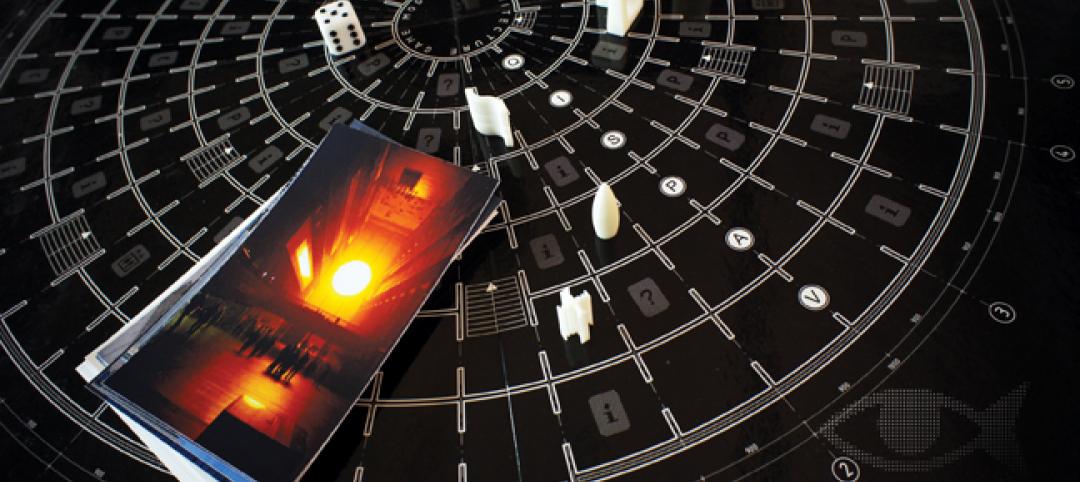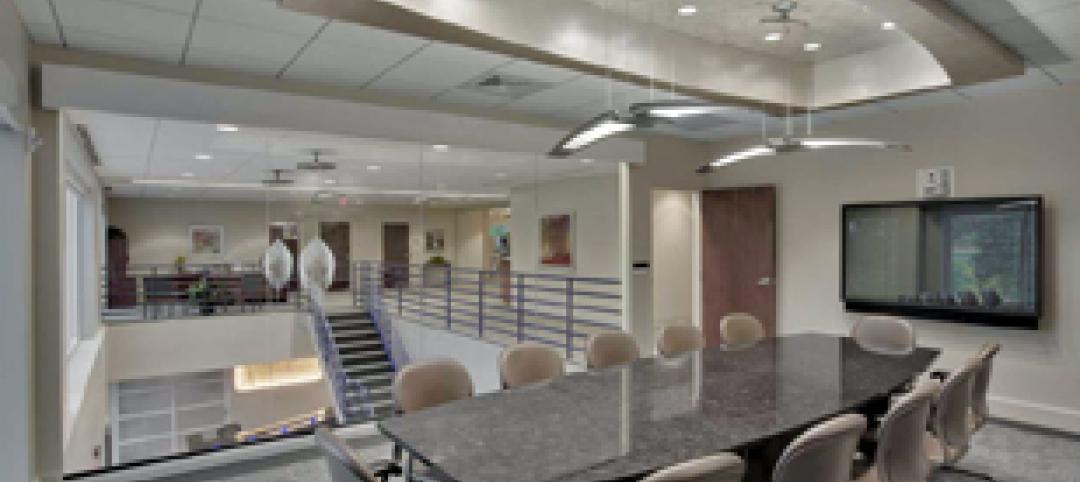Two projects for which Thornton Tomasetti provided structural engineering services, Altra Sede Regione Lombardia and Bank of Oklahoma (BOK) Center, have been named award winners by the National Council of Structural Engineers Association for its 2011 Excellence in Structural Engineering Awards. Thornton Tomasetti was recognized at NCSEA’s 19th Annual Conference, Oct. 20 – 22 at the Renaissance Oklahoma City Convention Center.
Key points:
- Altra Sede Regione Lombardia is an iconic five-building,1.05-million-sf headquarters property for the Lombardy Regional Government in Milan, Italy. It includes a 43-story, 405,000-sf tower, three below grade parking/storage levels and a plaza. It was designed by Pei Cobb Freed & Partners Architects LLP
- A large piazza in the center of the Altra Sede Regione Lombardia site is enclosed by the surrounding low-rise buildings and tower. The piazza roof is covered by a tubular lamella structure spanning 140 meters by 45 meters and clad in an extremely light pillow membrane system
- Grand entrances to the piazza are created by open double-height ground-floor areas and multiple column transfers. The enclosure of the building is a highly innovative and efficient double-layer glass curtain wall
- The Bank of Oklahoma Center, located in the heart of Tulsa, Okla., is a multi-purpose convention facility that can accommodate concerts, hockey, arena football, NCAA tournaments and other large public events. The 600,000-sf facility, designed by Pelli Clarke Pelli Architects (associate architect) and Matrix*Odell (construction architect), is an icon for Tulsa, serving not only as a premiere events venue, but also as a singular destination. The facility’s design utilizes the sun’s rays through the glass wall during the daytime. The same glass wall wraps around the southern half of the arena to welcome visitors by creating a unique gathering space. BD+C
Related Stories
| Mar 5, 2012
Perkins Eastman pegs O’Donnell to lead K-12 practice
O’Donnell will continue the leadership and tradition of creative design established by firm Chairman and CEO Bradford Perkins FAIA, MRAIC, AICP in leading this market sector across the firm’s 13 offices domestically and internationally.
| Mar 5, 2012
Moody+Nolan designs sustainable fire station in Cincinnati
Cincinnati fire station achieves LEED Gold certification.
| Mar 5, 2012
Gilbane Building Co. wins top honors at ASA Houston awards ceremony
Gilbane was also named General Contractor of the Year for the seventh time in 11 years and won the inaugural Safety Program of the Year award.
| Mar 5, 2012
Franklin Institute in Philadelphia selects Skanska to construct new pavilion
The building has been designed by SaylorGregg Architects and will apply for LEED Silver certification.
| Mar 2, 2012
By the Numbers
66 skyscrapers to built in China over six years; 1,000 questions in the Modern Architecture game; 21,000 new jobs.
| Mar 1, 2012
Intelligent construction photography, not just pretty pictures
Our expert tells how to organize construction progress photos so you don’t lose track of all the valuable information they contain.
| Mar 1, 2012
AIA: A clear difference, new developments in load-bearing glass
Earn 1.0 AIA/CES learning units by studying this article and successfully completing the online exam.
| Mar 1, 2012
8 tips for architects to consider before LED installation
Lighting experts offer Building Team members critical information to consider before upgrading lighting systems to LEDs.
| Mar 1, 2012
Reconstruction Awards: Reinvesting in a neighborhood’s future
The reconstruction of a near-century-old derelict public works facility in Minneapolis earns LEED Platinum—and the hearts and minds of the neighboring community.
















