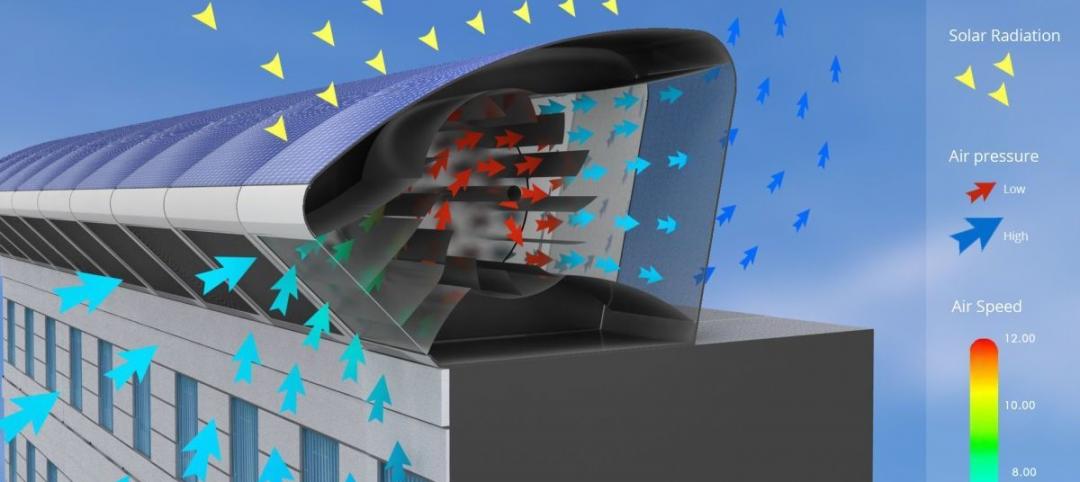Goody Clancy and Stevens & Wilkinson announced that two new research buildings on the campus of the Medical University of South Carolina in Charleston, S.C. were formally dedicated late in 2011.
The two buildings add 208,000 square feet of collaborative research space to the campus. The James E. Clyburn Research Center comprises two buildings, the Drug Discovery Building and the Bioengineering Building. The research center brings together scientists, faculty and students from the state’s three research universities: MUSC, the University of South Carolina and Clemson University, as well as representatives from private industry, to advance biomedical research and applications and speed up the process of technology transfer.
The project team includes: Goody Clancy, Boston, MA (Design Architect), led by principal Roger Goldstein, FAIA, LEED AP; Stevens & Wilkinson SC, Columbia, SC (Architect of Record, Mechanical/Electrical, Civil and Structural Engineer), led by principal Robby Aull, AIA, ACHA, LEED AP; Brasfield & Gorrie, LLC, Birmingham, AL (General Contractor); Seamon Whiteside + Associates, Mount Pleasant, SC (Landscape Architect); SST Planners, Arlington, VA (Lab Planners); and Vermeulens Cost Consultants, Boston, MA (Cost Consultant). Vanderweil, Boston, MA also served as the Mechanical Design Engineer for the Drug Discovery Building. BD+C
Related Stories
Multifamily Housing | Feb 2, 2015
D.C. developer sees apartment project as catalyst for modeling neighborhood after N.Y.'s popular High Line district
It’s no accident that the word “Highline” is in this project’s name. The goal is for the building to be a kind of gateway into the larger redevelopment of the surrounding neighborhood to resemble New York’s City’s trendy downtown Meatpacking District, through which runs a portion the High Line elevated park.
Healthcare Facilities | Feb 1, 2015
7 new factors shaping hospital emergency departments
A new generation of highly efficient emergency care facilities is upping the ante on patient care and convenience while helping to reposition hospital systems within their local markets.
Multifamily Housing | Jan 31, 2015
5 intriguing trends to track in the multifamily housing game
Demand for rental apartments and condos hasn’t been this strong in years, and our experts think the multifamily sector still has legs. But you have to know what developers, tenants, and buyers are looking for to have any hope of succeeding in this fast-changing market sector.
Multifamily Housing | Jan 31, 2015
20% down?!! Survey exposes how thin renters’ wallets are
A survey of more than 25,000 adults found the renters to be more burdened by debt than homeowners and severely short of emergency savings.
Multifamily Housing | Jan 31, 2015
Production builders are still shying away from rental housing
Toll Brothers, Lennar, and Trumark are among a small group of production builders to engage in construction for rental customers.
Architects | Jan 30, 2015
Exhibit captures 60 of Bjarke Ingels' projects — from hottest to coldest places on Earth
The Hot to Cold exhibit encompasses 60 of BIG’s recent projects captured by Iwan Baan´s masterful photography.
BIM and Information Technology | Jan 29, 2015
Lego X by Gravity elevates the toy to a digital modeling kit
With the Lego X system, users can transfer the forms they’ve created with legos into real-time digital files.
Energy Efficiency | Jan 28, 2015
An urban wind and solar energy system that may actually work
The system was designed to take advantage of a building's air flow and generate energy even if its in the middle of a city.
Multifamily Housing | Jan 27, 2015
Multifamily construction, focused on rentals, expected to slow in the coming years
New-home purchases, which recovered strongly in 2014, indicate that homeownership might finally be making a comeback.
Office Buildings | Jan 27, 2015
London plans to build Foggo Associates' 'can of ham' building
The much delayed high-rise development at London’s 60-70 St. Mary Axe resembles a can of ham, and the project's architects are embracing the playful sobriquet.
















