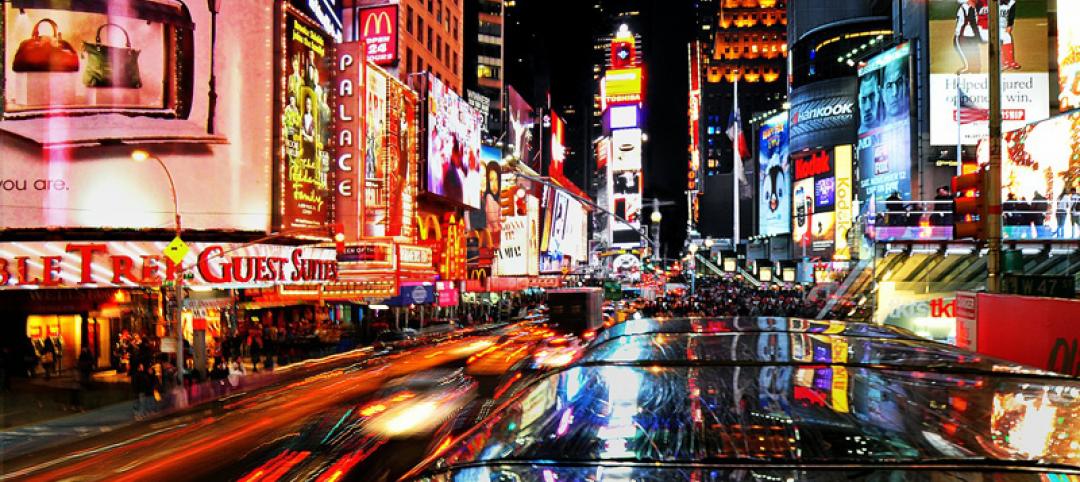Goody Clancy and Stevens & Wilkinson announced that two new research buildings on the campus of the Medical University of South Carolina in Charleston, S.C. were formally dedicated late in 2011.
The two buildings add 208,000 square feet of collaborative research space to the campus. The James E. Clyburn Research Center comprises two buildings, the Drug Discovery Building and the Bioengineering Building. The research center brings together scientists, faculty and students from the state’s three research universities: MUSC, the University of South Carolina and Clemson University, as well as representatives from private industry, to advance biomedical research and applications and speed up the process of technology transfer.
The project team includes: Goody Clancy, Boston, MA (Design Architect), led by principal Roger Goldstein, FAIA, LEED AP; Stevens & Wilkinson SC, Columbia, SC (Architect of Record, Mechanical/Electrical, Civil and Structural Engineer), led by principal Robby Aull, AIA, ACHA, LEED AP; Brasfield & Gorrie, LLC, Birmingham, AL (General Contractor); Seamon Whiteside + Associates, Mount Pleasant, SC (Landscape Architect); SST Planners, Arlington, VA (Lab Planners); and Vermeulens Cost Consultants, Boston, MA (Cost Consultant). Vanderweil, Boston, MA also served as the Mechanical Design Engineer for the Drug Discovery Building. BD+C
Related Stories
Smart Buildings | Jun 11, 2015
Google launches company to improve city living
The search engine giant is yet again diversifying its products. Google has co-created a startup, called Sidewalk Labs, that will focus on “developing innovative technologies to improve cities.”
Office Buildings | Jun 11, 2015
Pop-up tree-office opens in London borough of Hackney
London's Hackney borough welcomed a new kind of workspace to Hoxton Square—the TreexOffice.
Cultural Facilities | Jun 10, 2015
Artists turn oil tankers into architecture
Four Dutch artists propose transforming tankers into monuments with mixed-use space.
Office Buildings | Jun 9, 2015
Bjarke Ingels unveils stepped design for final WTC tower
The towering "staircase" will rise from St. Paul’s chapel to the skyline, leaning against One World Trade Center.
Office Buildings | Jun 9, 2015
Hines planning $300 million office tower for Denver skyline
Designed by Pickard Chilton, the 640,000-sf tower is geared for large-scale tenants, with features like floor-to-ceiling glass, a 5,000-sf fitness center, a tenant lounge, and a series of outdoor terraces.
Architects | Jun 3, 2015
LEGO: An introduction to design
LEGO has changed a lot over the years, but has that been a good thing for encouraging creativity?
Cultural Facilities | Jun 2, 2015
Snøhetta and Dialog to revitalize Willamette Falls area in Oregon
As part of the plan, an abandoned paper mill will be repurposed, while landscaping and running trails will be added.
Office Buildings | Jun 1, 2015
SHoP Architects unveils dual-glass-box scheme for Uber HQ
The plan involves two glass buildings connected with criss-crossing bridges.
Contractors | Jun 1, 2015
Nonresidential construction spending surges in April
Nonresidential construction is up by a solid 8.8% over the past year, consistent with ABC's forecast of high single-digit growth.
Office Buildings | Jun 1, 2015
Can you make a new building as cool as a warehouse?
Just as we looked at that boarded up warehouse and thought it could be something other, office towers can be reborn, writes CannonDesign's Robert Benson.

















